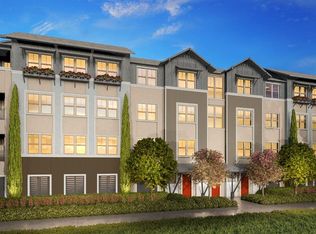Closed
$750,000
1661 Spring St #335, Davis, CA 95616
3beds
1,995sqft
Condominium
Built in 2021
-- sqft lot
$738,800 Zestimate®
$376/sqft
$3,482 Estimated rent
Home value
$738,800
$665,000 - $820,000
$3,482/mo
Zestimate® history
Loading...
Owner options
Explore your selling options
What's special
Elevated above the tree-lined walking paths of the Cannery, this impeccably designed home is modern and elegant. With 3 bedrooms, 2.5 baths and almost 1,995 sq.ft. of living space it is most spacious iteration of the coveted single-level Gala condos. It's a celebration of light and volume featuring soaring 10-foot ceilings, 7'' wide white oak luxury vinyl flooring and tall glass French doors that open to the South-facing balcony. The heart of the home- a chef's kitchenis anchored by a statement island with seating for five with pristine quartz countertops, a five-burner gas cooktop with griddle, and marbled porcelain subway tile backsplash. The living spaces are light filled with Milgard windows and Hunter Douglas Silhouette Blinds. The bedrooms are spacious, with the primary suite offering plantation shutters, a barn-style sliding door, soaking tub, a large-format tiled shower, and walk-in closet. Further elevating daily comfort are a Samsung front-load washer and dryer, tankless water heater, secure video doorbell, and two parking spaces in the secured garage. Residents enjoy elevator access, bonus storage, and curated communal spaces. The Cannery's amenities include a 25 yard heated pool, in-ground Jacuzzi, community room, outdoor fireplace, and acres of outdoor open space.
Zillow last checked: 8 hours ago
Listing updated: June 26, 2025 at 02:15pm
Listed by:
David Fletcher DRE #01817647 530-574-8430,
RE/MAX Gold, Good Home Group
Bought with:
Kyle Vogt, DRE #01978934
The Vogt Real Estate Group
Source: MetroList Services of CA,MLS#: 225054053Originating MLS: MetroList Services, Inc.
Facts & features
Interior
Bedrooms & bathrooms
- Bedrooms: 3
- Bathrooms: 3
- Full bathrooms: 2
- Partial bathrooms: 1
Primary bathroom
- Features: Shower Stall(s), Double Vanity, Soaking Tub, Tile, Walk-In Closet(s)
Dining room
- Features: Space in Kitchen
Kitchen
- Features: Quartz Counter, Island w/Sink
Heating
- Central
Cooling
- Ceiling Fan(s), Central Air
Appliances
- Included: Free-Standing Gas Oven, Free-Standing Gas Range, Dishwasher, Disposal, Microwave, Tankless Water Heater
- Laundry: Inside Room
Features
- Flooring: Carpet, Tile, Vinyl
- Has fireplace: No
Interior area
- Total interior livable area: 1,995 sqft
Property
Parking
- Total spaces: 2
- Parking features: Garage Faces Side
- Garage spaces: 2
Features
- Stories: 1
- Has private pool: Yes
- Pool features: In Ground, Community
Lot
- Size: 2,234 sqft
- Features: Auto Sprinkler F&R
Details
- Parcel number: 035713004000
- Zoning description: condo
- Special conditions: Standard
Construction
Type & style
- Home type: Condo
- Architectural style: Contemporary
- Property subtype: Condominium
- Attached to another structure: Yes
Materials
- Stucco
- Foundation: Pillar/Post/Pier
- Roof: Elastomeric
Condition
- Year built: 2021
Utilities & green energy
- Sewer: In & Connected
- Water: Public
- Utilities for property: Public
Community & neighborhood
Location
- Region: Davis
HOA & financial
HOA
- Has HOA: Yes
- HOA fee: $750 monthly
- Amenities included: Pool, Clubhouse, Recreation Facilities
- Services included: Trash, Pool
Other
Other facts
- Price range: $750K - $750K
Price history
| Date | Event | Price |
|---|---|---|
| 6/26/2025 | Sold | $750,000-1.3%$376/sqft |
Source: MetroList Services of CA #225054053 Report a problem | ||
| 6/2/2025 | Pending sale | $760,000$381/sqft |
Source: MetroList Services of CA #225054053 Report a problem | ||
| 4/29/2025 | Listed for sale | $760,000+2%$381/sqft |
Source: MetroList Services of CA #225054053 Report a problem | ||
| 4/16/2021 | Sold | $745,000$373/sqft |
Source: MetroList Services of CA #20066724 Report a problem | ||
Public tax history
| Year | Property taxes | Tax assessment |
|---|---|---|
| 2025 | $6,896 +1.6% | $420,255 +2% |
| 2024 | $6,790 +1.4% | $412,016 -26% |
| 2023 | $6,696 -18.1% | $556,961 +2% |
Find assessor info on the county website
Neighborhood: 95616
Nearby schools
GreatSchools rating
- 7/10North Davis Elementary SchoolGrades: K-6Distance: 0.4 mi
- 8/10Oliver Wendell Holmes Junior High SchoolGrades: 7-9Distance: 0.6 mi
- 10/10Davis Senior High SchoolGrades: 10-12Distance: 0.6 mi
Get a cash offer in 3 minutes
Find out how much your home could sell for in as little as 3 minutes with a no-obligation cash offer.
Estimated market value$738,800
Get a cash offer in 3 minutes
Find out how much your home could sell for in as little as 3 minutes with a no-obligation cash offer.
Estimated market value
$738,800
