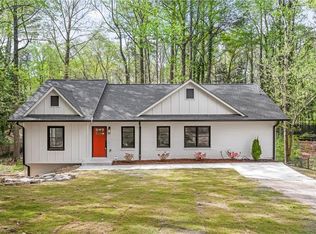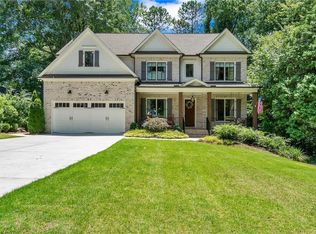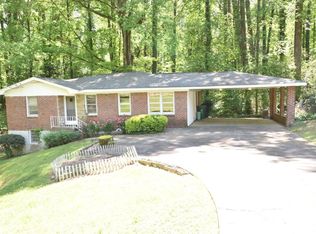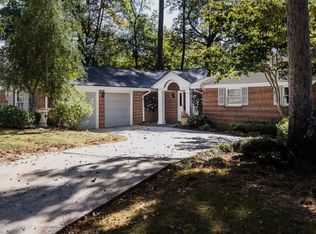BEAUTIFUL RENOVATION. I HAVE TROUBLE CALLING THIS A RENOVATION DUE TO THE LEVEL OF WORK COMPLETED. THIS HOME WAS COMPLETELY GUTTED. ENTIRE ROOF SYSTEM REMOVED. WE RAISED THE CEILINGS TO 9 FEET AND ADDED AN ENTIRE CHANGE IN FRONT ELEVATION (VIEW FROM THE STREET). THIS HOME IS NOT A FLIP. THIS IS A VERY CARED FOR HOME THAT HAS HAD EVERYTHING PERMITTED AND INSPECTED. LET THE RENOVATIONS SPEAK FOR THEMSELVES. THIS HOME IS SURROUNDED BY $1-2 MILLION HOMES!
This property is off market, which means it's not currently listed for sale or rent on Zillow. This may be different from what's available on other websites or public sources.



