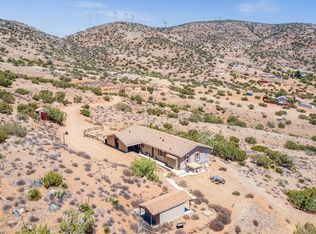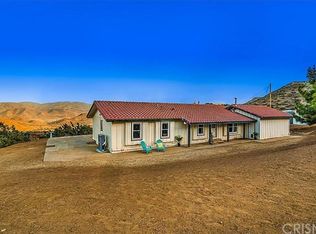Take an 8 minute drive up to the top of Peaceful Valley from Vincent Hill Station to this one of a kind property with gorgeous views and trails for miles right behind you! The main parcel is 17.692 acres being sold together with 2 - 4.4 acre parcels for a total of 26.49 acres. The custom home sits at 4,000 feet with spectacular views. Enter through the furnished, enclosed screen porch overlooking the valley into the home with a cabin type feel with wood beams, grand brick fireplace in the living room and a vintage pot belly stove in the family room. All bedrooms are generously sized and there is a TON of storage throughout including a large shed with double doors. A separate living space between the house and garage includes a bedroom, bath and living area. There are 2 arenas, open barn with 4 stalls + berthing stall, self feeder and tack room. There is a round pen and the area behind the barn is fenced. On the landing just below the house are power, water and additional septic for RV. All appliances stay. A new furnace was just installed. A new well pump was installed last year. Plumbing was redone with Plek pipes, reverse osmosis at main sinks, whole house potassium water softener, and nightlights through out.
This property is off market, which means it's not currently listed for sale or rent on Zillow. This may be different from what's available on other websites or public sources.

