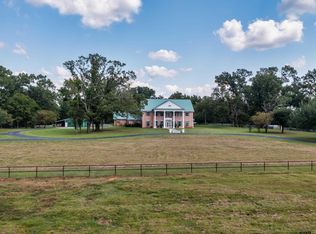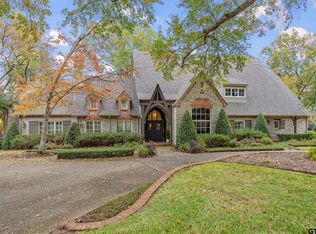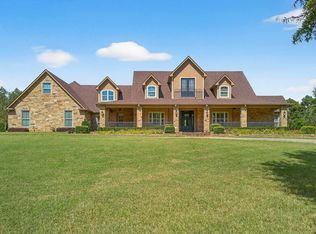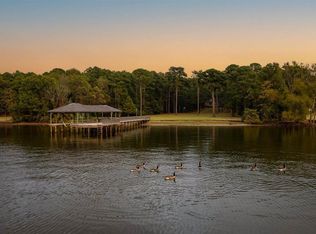This luxury family estate is truly one of a kind!! 78+ acres, 2 houses, shops, barn, pens and a beautiful private lake, Boasting of multiple pastures, fenced and cross fenced for hay and livestock. Thie East Texas land is full of mature trees and panoramic countryside views of nature from all angles at both houses is so peaceful. Main house is a Spanish style ranch home approximately 5,000 sqft.The wide-open porches welcome you to the grand room with a large rock fireplace, built in entertainment closet and wet bar. Four large bedrooms, with walk-in closets, 3This luxury family estate is truly one of a kind!! 2 houses, shops, barn, pens and a beautiful private lake! Boasting of multiple pastures, fenced and cross fenced for hay and livestock. The East Texas land full of mature trees and panoramic and 1/2 baths, a large den with fireplace and a private office. Back patio with pool, hot tub, and pool house, and a 3-car garage. The guest cottage across the lake is 1 BR, 1bath, this is great for additional family home or rental income, or a lake cottage vacation rental. Located just a few miles from Lake Palestine and Tyler near Hwy 155. This location is truly the best if you are wanting the countryside, yet so close to shopping, recreation, and medical. etc. The family has hosted many entertainers and maybe a U.S.President or two here. Priced affordably to allow for some needed repairs and updates. This one-of-a-kind gem really is spectacular! Call for an appointment.
For sale
$2,590,000
16611 Old Noonday Rd, Tyler, TX 75703
4beds
4,990sqft
Est.:
Farm
Built in 1980
78 Acres Lot
$-- Zestimate®
$519/sqft
$-- HOA
What's special
Spanish style ranch homeLarge den with fireplaceWide-open porchesPrivate officeWet barMature treesBeautiful private lake
- 1 day |
- 241 |
- 7 |
Zillow last checked: 8 hours ago
Listing updated: February 26, 2026 at 10:50am
Listed by:
Patty Taylor
Source: LGVBOARD,MLS#: 20261388
Tour with a local agent
Facts & features
Interior
Bedrooms & bathrooms
- Bedrooms: 4
- Bathrooms: 6
- Full bathrooms: 5
- 1/2 bathrooms: 1
Bedroom
- Features: All Bedrooms Downstairs, Master Bed Sitting Area, Separate walk-In Closets, Walk-In Closet(s)
Bathroom
- Features: Shower Only, Tub Only, Shower and Tub, Separate Lavatories, Double Vanity, Separate Water Closet, Ceramic Tile, See Remarks
Dining room
- Features: Den/Dining Combo, Separate Formal Dining
Heating
- Central Electric
Cooling
- Central Electric
Appliances
- Included: Electric Oven, Gas Cooktop, Microwave, Dishwasher, Disposal
Features
- Pantry, Breakfast Bar, Eat-in Kitchen
- Has fireplace: Yes
- Fireplace features: Two Woodburning, Blower Fan
Interior area
- Total interior livable area: 4,990 sqft
Property
Parking
- Total spaces: 3
- Parking features: Garage, Paved
- Garage spaces: 3
- Has uncovered spaces: Yes
Features
- Levels: One
- Stories: 1
- Patio & porch: Patio, Porch
- Exterior features: Courtyard
- Has private pool: Yes
- Has spa: Yes
- Fencing: Wood,Cross Fenced,Barbed Wire,Partial
- Waterfront features: Lake
Lot
- Size: 78 Acres
Construction
Type & style
- Home type: SingleFamily
- Property subtype: Farm
Materials
- Brick and Wood
- Foundation: Slab
Condition
- Year built: 1980
Utilities & green energy
- Water: Community
Community & HOA
Location
- Region: Tyler
Financial & listing details
- Price per square foot: $519/sqft
- Annual tax amount: $4,087
- Date on market: 2/26/2026
- Exclusions: na
Estimated market value
Not available
Estimated sales range
Not available
$3,816/mo
Price history
Price history
| Date | Event | Price |
|---|---|---|
| 2/26/2026 | Listed for sale | $2,590,000$519/sqft |
Source: | ||
| 1/14/2026 | Listing removed | $2,590,000$519/sqft |
Source: GTARMLS #24010345 Report a problem | ||
| 9/24/2025 | Price change | $2,590,000-1.4%$519/sqft |
Source: | ||
| 7/22/2025 | Price change | $2,625,500-0.9%$526/sqft |
Source: | ||
| 11/11/2024 | Price change | $2,649,000-1.9%$531/sqft |
Source: | ||
| 9/4/2024 | Price change | $2,699,000-1.8%$541/sqft |
Source: | ||
| 7/26/2024 | Listed for sale | $2,749,450$551/sqft |
Source: | ||
Public tax history
Public tax history
Tax history is unavailable.BuyAbility℠ payment
Est. payment
$15,117/mo
Principal & interest
$12743
Property taxes
$2374
Climate risks
Neighborhood: Noonday
Nearby schools
GreatSchools rating
- 7/10Owens Elementary SchoolGrades: PK-5Distance: 1.7 mi
- 7/10Three Lakes Middle SchoolGrades: 6-8Distance: 3.9 mi
- 6/10Tyler Legacy High SchoolGrades: 9-12Distance: 7.3 mi
Schools provided by the listing agent
- District: TISD
Source: LGVBOARD. This data may not be complete. We recommend contacting the local school district to confirm school assignments for this home.



