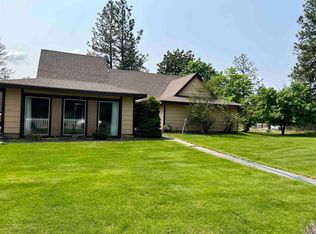Closed
$875,000
16615 W Stoughton Rd, Cheney, WA 99004
4beds
3baths
4,371sqft
Single Family Residence
Built in 1991
17.28 Acres Lot
$877,300 Zestimate®
$200/sqft
$3,387 Estimated rent
Home value
$877,300
$816,000 - $947,000
$3,387/mo
Zestimate® history
Loading...
Owner options
Explore your selling options
What's special
Experience a unique architectural retreat on 17.28 acres, where A-Frame meets Contemporary across 3 levels, w/an open-concept core connecting each floor. Custom vertical lines, 36” wide doors throughout, & a no-hallway design on the main & upper levels make this home as functional as it is striking. The entry welcomes you w/huge windows; the main level features a kitchen, family room, sunroom, 2 beds/1 bath; upstairs is the private primary suite, a library, an office, & a bonus room. The garage level offers a pantry, laundry, & attached 1- & 2-car-wide, 6-car total tandem garages w/heated workshop. The 36’x40’ shop boasts 16’ ceilings, a 12’x36’ loft, I-beam hoist system, & 120v & 240v power. Enjoy superior efficiency w/geothermal heating, R30+ double-wall insulation, & 2 updated water heaters. A fully integrated Insteon/Z-Wave smart system w/programmable lighting scenes, motion-triggered automation, & email alerts. More than a home: this is a private sanctuary built for comfort & utility in nature.
Zillow last checked: 8 hours ago
Listing updated: October 24, 2025 at 01:35pm
Listed by:
Bernadette Pillar 509-868-9181,
Bernadette Pillar Real Estate,
Mikaela Birrueta 509-869-8942,
Bernadette Pillar Real Estate
Source: SMLS,MLS#: 202516904
Facts & features
Interior
Bedrooms & bathrooms
- Bedrooms: 4
- Bathrooms: 3
Basement
- Level: Basement
First floor
- Level: First
- Area: 2156 Square Feet
Other
- Level: Second
- Area: 971 Square Feet
Third floor
- Level: Third
- Area: 0 Square Feet
Heating
- Heat Pump, Propane, Humidity Control
Appliances
- Included: Free-Standing Range, Double Oven, Dishwasher, Refrigerator, Disposal, Washer, Dryer
- Laundry: In Basement
Features
- Cathedral Ceiling(s), Natural Woodwork, Hard Surface Counters
- Windows: Multi Pane Windows, Wood Frames
- Basement: Partially Finished,Walk-Out Access,Workshop,See Remarks
- Number of fireplaces: 1
- Fireplace features: Propane
Interior area
- Total structure area: 4,371
- Total interior livable area: 4,371 sqft
Property
Parking
- Total spaces: 4
- Parking features: Attached, Underground, RV Access/Parking, Workshop in Garage, Garage Door Opener, Oversized, Electric Vehicle Charging Station(s)
- Garage spaces: 4
Accessibility
- Accessibility features: Door Width 32 Inches or More, Hallways 32+, Grip-Accessible Features
Features
- Levels: Three Story
- Stories: 3
- Fencing: Cross Fenced,Fenced
- Has view: Yes
- View description: Territorial
Lot
- Size: 17.28 Acres
- Features: Sprinkler - Automatic, Sprinkler - Partial, Level, Secluded, Open Lot, Near Public Transit, Oversized Lot, Horses Allowed, Orchard(s)
Details
- Additional structures: Workshop, Barn(s), See Remarks
- Parcel number: 13042.9026
- Horses can be raised: Yes
Construction
Type & style
- Home type: SingleFamily
- Architectural style: A-Frame,Contemporary
- Property subtype: Single Family Residence
Materials
- Brick, Masonite, Fiber Cement
- Roof: Composition
Condition
- New construction: No
- Year built: 1991
Community & neighborhood
Location
- Region: Cheney
Other
Other facts
- Listing terms: VA Loan,Conventional,Cash
- Road surface type: Paved, Gravel
Price history
| Date | Event | Price |
|---|---|---|
| 10/24/2025 | Sold | $875,000-3.8%$200/sqft |
Source: | ||
| 9/17/2025 | Listed for sale | $910,000$208/sqft |
Source: | ||
| 9/17/2025 | Pending sale | $910,000$208/sqft |
Source: | ||
| 7/8/2025 | Price change | $910,000-6.7%$208/sqft |
Source: | ||
| 5/15/2025 | Listed for sale | $975,000$223/sqft |
Source: | ||
Public tax history
| Year | Property taxes | Tax assessment |
|---|---|---|
| 2024 | $5,546 +16.5% | $569,300 +0.9% |
| 2023 | $4,759 +1.3% | $564,300 |
| 2022 | $4,698 +10% | $564,300 +28.3% |
Find assessor info on the county website
Neighborhood: 99004
Nearby schools
GreatSchools rating
- 3/10Salnave Elementary SchoolGrades: PK-5Distance: 3.5 mi
- 4/10Cheney Middle SchoolGrades: 6-8Distance: 3.3 mi
- 6/10Cheney High SchoolGrades: 9-12Distance: 3.5 mi
Schools provided by the listing agent
- Elementary: Salnave Elem
- Middle: Cheney MS
- High: Cheney
- District: Cheney
Source: SMLS. This data may not be complete. We recommend contacting the local school district to confirm school assignments for this home.

Get pre-qualified for a loan
At Zillow Home Loans, we can pre-qualify you in as little as 5 minutes with no impact to your credit score.An equal housing lender. NMLS #10287.
