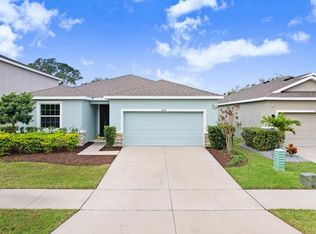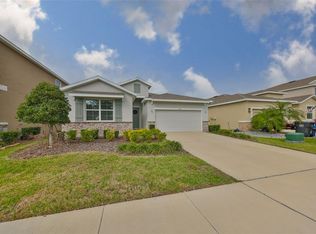Sold for $333,000
$333,000
16617 Goose Ribbon Pl, Wimauma, FL 33598
3beds
1,844sqft
Single Family Residence
Built in 2020
6,281 Square Feet Lot
$330,900 Zestimate®
$181/sqft
$2,541 Estimated rent
Home value
$330,900
$308,000 - $357,000
$2,541/mo
Zestimate® history
Loading...
Owner options
Explore your selling options
What's special
Enjoy RESORT STYLE LIVING in the established GATED COMMUNITY of Southshore Bay! Presenting nearly 2,000 sprawling square feet, this GORGEOUS concrete block home, LOCATED ON A CUL-DE-SAC, welcomes you to open concept living perfect for any lifestyle! Built in 2020, you will find all the newer benefits of comfort and fun including a SMART HOME package in an ULTRAFi community hosting ultra-speed Wi-Fi throughout - CABLE AND INTERNET ARE INCLUDED IN THE LOW HOA FEE reducing your monthly bills even MORE! Step into the oversized foyer to find tall ceilings and a bright, airy design. The kitchen is well-appointed with GRANITE COUNTEROPS, COMPLETE STAINLESS STEEL APPLIANCE PACKAGE, and an OVERSIZED CENTRAL ISLAND with breakfast bar and eat-in dining space. The large primary retreat with WALK IN CLOSET and tons of natural light make for the perfect place to rest and relax while the primary EN-SUITE offers comfort and elegance with dual sinks, GRANITE countertops, walk-in shower, GARDEN TUB FOR SOAKING, and separate water closet. A true split floor plan, this home is perfect for a variety of living and guest arrangements. The spacious 2nd and 3rd bedrooms are located opposite the primary bedroom giving an added sense of privacy. INTERIOR LAUNDRY ROOM and an attached 2-car garage with shelving / storage features allow for extra convenience. The outdoor living possibilities are endless here! Situated on a PREMIUM LOT, you will find extra space. Take advantage of all seasons with a larger backyard and the COVERED, ENCLOSED LANAI which comes pre-wired for all of the outdoor entertainment options you have been dreaming of! With tons of EXTRAS, this home comes with upgraded landscaping, energy-saving features, and SMART TECHNOLOGY. Southshore Bay residents can take advantage of the paradise-like neighborhood featuring the world’s top amenity: a multi-acre CRYSTAL LAGOON with a swim-up bar and restaurant for endless fun that lets you live like you are on vacation! Cabanas, sandy beach areas, a playground, dog park, zen garden, walking trails, golf cart paths and more! Meet friends and neighbors easily at one of the many community events and celebrations. Commuting is easy with access to major roads and highways. Downtown Tampa is less than 30 minutes away while Tampa International Airport, MacDill Air Force Base, highly esteemed colleges and universities, a newly built VA Medical Center, state-of-the-art health care, world-champion sports leagues, magical theme parks and world-famous beaches, museums and nature preserves are all just an easy car ride away. Take advantage of this Florida lifestyle in a GORGEOUS, like-new home ready NOW…WELCOME HOME!
Zillow last checked: 8 hours ago
Listing updated: October 02, 2025 at 05:44am
Listing Provided by:
Lindsay Hernandez 813-453-6209,
PROPERTY HOLDINGS REALTY GROUP 941-704-8059
Bought with:
Dania Alvarez, 687103
RE/MAX REALTY UNLIMITED
Source: Stellar MLS,MLS#: TB8408198 Originating MLS: Suncoast Tampa
Originating MLS: Suncoast Tampa

Facts & features
Interior
Bedrooms & bathrooms
- Bedrooms: 3
- Bathrooms: 2
- Full bathrooms: 2
Primary bedroom
- Features: Ceiling Fan(s), En Suite Bathroom, Walk-In Closet(s)
- Level: First
Bedroom 2
- Features: Ceiling Fan(s), Built-in Closet
- Level: First
Bedroom 3
- Features: Ceiling Fan(s), Built-in Closet
- Level: First
Primary bathroom
- Features: Dual Sinks, En Suite Bathroom, Exhaust Fan, Garden Bath, Granite Counters, Makeup/Vanity Space, Tub with Separate Shower Stall, Water Closet/Priv Toilet
- Level: First
Bathroom 2
- Features: Exhaust Fan, Granite Counters, Tub With Shower
- Level: First
Balcony porch lanai
- Features: Ceiling Fan(s)
- Level: First
Dining room
- Level: First
Great room
- Features: Ceiling Fan(s)
- Level: First
Kitchen
- Features: Breakfast Bar, Built-In Shelving, Pantry, Granite Counters, Kitchen Island, Stone Counters
- Level: First
Heating
- Electric
Cooling
- Central Air
Appliances
- Included: Dishwasher, Disposal, Dryer, Electric Water Heater, Microwave, Range, Refrigerator, Washer, Water Softener
- Laundry: Inside, Laundry Room
Features
- Built-in Features, Ceiling Fan(s), Eating Space In Kitchen, High Ceilings, Kitchen/Family Room Combo, Living Room/Dining Room Combo, Open Floorplan, Primary Bedroom Main Floor, Smart Home, Split Bedroom, Stone Counters, Thermostat, Walk-In Closet(s)
- Flooring: Carpet, Ceramic Tile
- Doors: Sliding Doors
- Windows: Blinds, Window Treatments, Hurricane Shutters, Hurricane Shutters/Windows
- Has fireplace: No
Interior area
- Total structure area: 2,487
- Total interior livable area: 1,844 sqft
Property
Parking
- Total spaces: 2
- Parking features: Covered, Driveway, Garage Door Opener, Off Street
- Attached garage spaces: 2
- Has uncovered spaces: Yes
Features
- Levels: One
- Stories: 1
- Patio & porch: Covered, Enclosed, Front Porch, Patio, Porch, Rear Porch, Screened
- Exterior features: Irrigation System, Lighting, Sidewalk
- Pool features: In Ground
- Has view: Yes
- View description: Trees/Woods
Lot
- Size: 6,281 sqft
- Features: Conservation Area, Cul-De-Sac, Sidewalk, Above Flood Plain
- Residential vegetation: Mature Landscaping, Trees/Landscaped
Details
- Parcel number: U083220B7400000800008.0
- Zoning: PD
- Special conditions: None
Construction
Type & style
- Home type: SingleFamily
- Architectural style: Contemporary
- Property subtype: Single Family Residence
Materials
- Block
- Foundation: Slab
- Roof: Shingle
Condition
- Completed
- New construction: No
- Year built: 2020
Utilities & green energy
- Sewer: Public Sewer
- Water: Public
- Utilities for property: BB/HS Internet Available, Cable Available, Electricity Connected, Phone Available, Sewer Connected, Street Lights, Water Connected
Green energy
- Water conservation: Fl. Friendly/Native Landscape
Community & neighborhood
Security
- Security features: Gated Community, Security Gate, Security System, Smoke Detector(s), Fire/Smoke Detection Integration
Community
- Community features: Clubhouse, Community Mailbox, Deed Restrictions, Dog Park, Gated Community - Guard, Gated Community - No Guard, Golf Carts OK, Playground, Pool, Sidewalks
Location
- Region: Wimauma
- Subdivision: FOREST BROOKE PH 2B & 2C
HOA & financial
HOA
- Has HOA: Yes
- HOA fee: $116 monthly
- Amenities included: Cable TV, Gated, Park, Playground, Pool
- Services included: Cable TV, Community Pool, Internet, Pool Maintenance
- Association name: Kai Management
- Association phone: 813-565-4663
Other fees
- Pet fee: $0 monthly
Other financial information
- Total actual rent: 0
Other
Other facts
- Listing terms: Cash,Conventional,FHA,VA Loan
- Ownership: Fee Simple
- Road surface type: Paved
Price history
| Date | Event | Price |
|---|---|---|
| 9/29/2025 | Sold | $333,000-1.8%$181/sqft |
Source: | ||
| 9/13/2025 | Pending sale | $339,000$184/sqft |
Source: | ||
| 9/2/2025 | Price change | $339,000-4.5%$184/sqft |
Source: | ||
| 8/5/2025 | Price change | $354,900-5.3%$192/sqft |
Source: | ||
| 7/17/2025 | Listed for sale | $374,900+40.3%$203/sqft |
Source: | ||
Public tax history
| Year | Property taxes | Tax assessment |
|---|---|---|
| 2024 | $7,359 +5.6% | $232,192 +3% |
| 2023 | $6,967 +5.5% | $225,429 +3% |
| 2022 | $6,607 -2.8% | $218,863 +3% |
Find assessor info on the county website
Neighborhood: 33598
Nearby schools
GreatSchools rating
- 4/10Reddick Elementary SchoolGrades: PK-5Distance: 0.7 mi
- 2/10Shields Middle SchoolGrades: 6-8Distance: 3.4 mi
- 3/10Jule F Sumner High SchoolGrades: 7-12Distance: 4.3 mi
Schools provided by the listing agent
- Elementary: Reddick Elementary School
- Middle: Shields-HB
- High: Sumner High School
Source: Stellar MLS. This data may not be complete. We recommend contacting the local school district to confirm school assignments for this home.
Get a cash offer in 3 minutes
Find out how much your home could sell for in as little as 3 minutes with a no-obligation cash offer.
Estimated market value
$330,900

