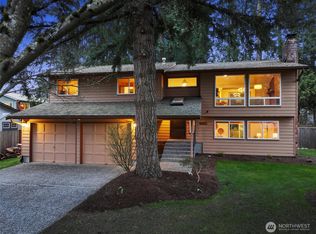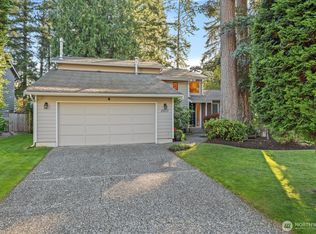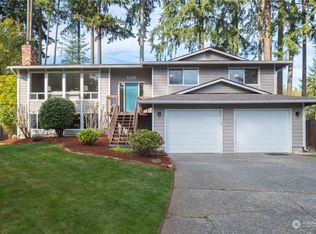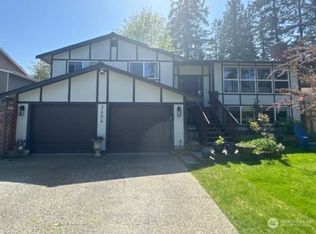Sold
Listed by:
Annie Agnew,
Windermere Real Estate/East
Bought with: WeLakeside
$900,000
16619 23rd Avenue SE, Bothell, WA 98012
4beds
2,247sqft
Single Family Residence
Built in 1981
9,147.6 Square Feet Lot
$894,200 Zestimate®
$401/sqft
$3,475 Estimated rent
Home value
$894,200
$823,000 - $966,000
$3,475/mo
Zestimate® history
Loading...
Owner options
Explore your selling options
What's special
Discover a home where space meets comfort in a highly usable floor plan designed for everyone. This charming residence features 3 bedrooms and 2 baths upstairs, complemented by an additional bedroom and bathroom downstairs, offering flexibility and privacy. Soaring vaulted ceilings and floor-to-ceiling windows flood the home with natural light, creating a bright and inviting atmosphere. Step outside to find a meticulously maintained garden adorned with mature landscaping and an oversized deck with newer Trex decking, perfect for entertaining or relaxing in your serene outdoor retreat. Experience comfort, space, and beauty in every corner of this delightful home. Room for RV parking
Zillow last checked: 8 hours ago
Listing updated: March 21, 2025 at 08:20am
Offers reviewed: May 22
Listed by:
Annie Agnew,
Windermere Real Estate/East
Bought with:
Amy Li, 125701
WeLakeside
Source: NWMLS,MLS#: 2237963
Facts & features
Interior
Bedrooms & bathrooms
- Bedrooms: 4
- Bathrooms: 3
- Full bathrooms: 1
- 3/4 bathrooms: 2
- Main level bathrooms: 2
- Main level bedrooms: 3
Heating
- Fireplace(s), 90%+ High Efficiency, Forced Air
Cooling
- None
Appliances
- Included: Dishwasher(s), Dryer(s), Refrigerator(s), Stove(s)/Range(s), Washer(s), Water Heater: Gas, Water Heater Location: Garage
Features
- Bath Off Primary, Ceiling Fan(s), Dining Room
- Flooring: Hardwood, Vinyl Plank, Carpet
- Windows: Double Pane/Storm Window
- Basement: Daylight,Finished
- Number of fireplaces: 2
- Fireplace features: Wood Burning, Lower Level: 1, Main Level: 1, Fireplace
Interior area
- Total structure area: 2,247
- Total interior livable area: 2,247 sqft
Property
Parking
- Total spaces: 2
- Parking features: Attached Garage
- Attached garage spaces: 2
Features
- Levels: Multi/Split
- Entry location: Split
- Patio & porch: Bath Off Primary, Ceiling Fan(s), Double Pane/Storm Window, Dining Room, Fireplace, Hardwood, Security System, Vaulted Ceiling(s), Wall to Wall Carpet, Water Heater
Lot
- Size: 9,147 sqft
- Features: Dead End Street, Paved, Deck, Fenced-Fully, Gas Available, Patio
- Topography: Level
- Residential vegetation: Garden Space, Wooded
Details
- Parcel number: 00667100003600
- Zoning: R 9600
- Zoning description: Jurisdiction: County
- Special conditions: Standard
Construction
Type & style
- Home type: SingleFamily
- Architectural style: Northwest Contemporary
- Property subtype: Single Family Residence
Materials
- Wood Siding
- Foundation: Poured Concrete
- Roof: Composition
Condition
- Good
- Year built: 1981
- Major remodel year: 1981
Utilities & green energy
- Electric: Company: PSE
- Sewer: Available, Company: Alderwood sewer
- Water: Public, Company: Alderwood Water
- Utilities for property: Comcast
Community & neighborhood
Security
- Security features: Security System
Location
- Region: Bothell
- Subdivision: Mays Pond
HOA & financial
HOA
- Association phone: 206-954-2153
Other
Other facts
- Listing terms: Cash Out,Conventional,FHA,VA Loan
- Cumulative days on market: 69 days
Price history
| Date | Event | Price |
|---|---|---|
| 3/18/2025 | Listing removed | $3,850$2/sqft |
Source: Zillow Rentals | ||
| 2/6/2025 | Listed for rent | $3,850-1%$2/sqft |
Source: Zillow Rentals | ||
| 10/16/2024 | Listing removed | $3,888-2.5%$2/sqft |
Source: Zillow Rentals | ||
| 10/4/2024 | Price change | $3,988-2.7%$2/sqft |
Source: Zillow Rentals | ||
| 9/19/2024 | Listed for rent | $4,100$2/sqft |
Source: Zillow Rentals | ||
Public tax history
| Year | Property taxes | Tax assessment |
|---|---|---|
| 2024 | $7,561 +7.9% | $782,600 +7.5% |
| 2023 | $7,008 -4.7% | $728,200 -13.2% |
| 2022 | $7,356 +16.5% | $838,600 +34.7% |
Find assessor info on the county website
Neighborhood: 98012
Nearby schools
GreatSchools rating
- 9/10Woodside Elementary SchoolGrades: PK-5Distance: 0.3 mi
- 7/10Heatherwood Middle SchoolGrades: 6-8Distance: 1.7 mi
- 9/10Henry M. Jackson High SchoolGrades: 9-12Distance: 1.9 mi
Schools provided by the listing agent
- Elementary: Woodside Elem
- Middle: Heatherwood Mid
- High: Henry M. Jackson Hig
Source: NWMLS. This data may not be complete. We recommend contacting the local school district to confirm school assignments for this home.

Get pre-qualified for a loan
At Zillow Home Loans, we can pre-qualify you in as little as 5 minutes with no impact to your credit score.An equal housing lender. NMLS #10287.
Sell for more on Zillow
Get a free Zillow Showcase℠ listing and you could sell for .
$894,200
2% more+ $17,884
With Zillow Showcase(estimated)
$912,084


