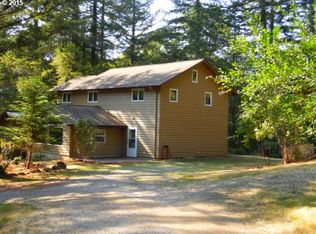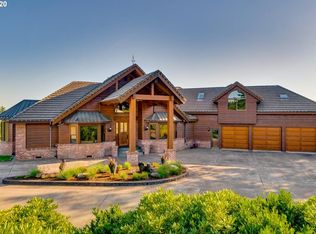Sold
$930,000
1662 Labarre Rd, Washougal, WA 98671
4beds
3,136sqft
Residential, Single Family Residence
Built in 1975
5.37 Acres Lot
$927,000 Zestimate®
$297/sqft
$3,587 Estimated rent
Home value
$927,000
Estimated sales range
Not available
$3,587/mo
Zestimate® history
Loading...
Owner options
Explore your selling options
What's special
The perfect rural retreat really does exist! This remodeled daylight ranch sits on 5.37 wooded acres with incredible views and multiple outbuildings. Step inside the main level of the house and feel totally immersed in the woods staring through the many large windows that look out into the well maintained mature growth forest fully on your property. New flooring throughout the main level. A fully remodeled kitchen includes leather finished granite countertops, stainless appliances including an induction cooktop and walk-in pantry. French doors lead from the dining area to the newly covered expansive back deck. The primary suite also shares access to the wrap-around deck and the bathroom includes a heated towel rack and heated floors. Downstairs in the daylight basement is a secondary living space as well as another primary bedroom. You won't want to miss the back storage room where you'll find (or maybe not) the hidden safe-room disguised by the exposed 2x4 stud-shelving wall. The detached 22' x 38' garage has plumbing and electrical on the bottom floor, and upstairs with its own separate access from above is the start of a new 836sq ft flex space with ductless mini split, new windows, and siding. Further up the hill sits the spacious 40' x 48' pole barn with its own 100amp electrical panel and new ductless mini split. Multiple level yard spaces throughout the property including the upper small field with various fruit trees!
Zillow last checked: 8 hours ago
Listing updated: November 04, 2025 at 10:07am
Listed by:
William Purta wacontracts@therealbrokerage.com,
Real Broker LLC,
Courtney Jackson 360-910-2088,
Real Broker LLC
Bought with:
Kat Tarr, 24006919
Windermere Northwest Living
Source: RMLS (OR),MLS#: 376674208
Facts & features
Interior
Bedrooms & bathrooms
- Bedrooms: 4
- Bathrooms: 3
- Full bathrooms: 3
- Main level bathrooms: 2
Primary bedroom
- Features: Bathroom, Ceiling Fan, Closet Organizer, Deck, Sliding Doors, Updated Remodeled, Closet, Shower, Tile Floor, Walkin Closet, Walkin Shower
- Level: Main
Bedroom 2
- Features: Closet
- Level: Main
Bedroom 3
- Features: Closet
- Level: Main
Bedroom 4
- Features: Bathroom, Closet
- Level: Lower
Dining room
- Features: French Doors
- Level: Main
Family room
- Features: French Doors, Laminate Flooring
- Level: Lower
Kitchen
- Features: Dishwasher, Galley, Nook, Pantry, Convection Oven, Granite, Laminate Flooring, Sink
- Level: Main
Living room
- Features: Bay Window, Daylight, Deck, Fireplace Insert, Laminate Flooring
- Level: Main
Heating
- Forced Air, Mini Split
Cooling
- Central Air
Appliances
- Included: Convection Oven, Dishwasher, Free-Standing Range, Free-Standing Refrigerator, Range Hood, Stainless Steel Appliance(s), Washer/Dryer, Electric Water Heater
- Laundry: Laundry Room
Features
- Ceiling Fan(s), Granite, Solar Tube(s), Bathroom, Closet, Galley, Nook, Pantry, Sink, Closet Organizer, Updated Remodeled, Shower, Walk-In Closet(s), Walkin Shower, Loft, Plumbed, Storage
- Flooring: Heated Tile, Laminate, Tile, Concrete
- Doors: French Doors, Sliding Doors
- Windows: Double Pane Windows, Vinyl Frames, Vinyl Window Triple Paned, Bay Window(s), Daylight
- Basement: Daylight,Exterior Entry,Finished
- Number of fireplaces: 1
- Fireplace features: Wood Burning, Insert
Interior area
- Total structure area: 3,136
- Total interior livable area: 3,136 sqft
Property
Parking
- Parking features: Driveway, RV Access/Parking, RV Boat Storage, Carport, Detached
- Has carport: Yes
- Has uncovered spaces: Yes
Features
- Stories: 2
- Patio & porch: Covered Deck, Deck, Porch
- Exterior features: Fire Pit, Garden
- Has view: Yes
- View description: Mountain(s), Territorial, Trees/Woods
Lot
- Size: 5.37 Acres
- Features: Gentle Sloping, Merchantable Timber, Private, Sloped, Wooded, Acres 5 to 7
Details
- Additional structures: Barn, Outbuilding, RVParking, RVBoatStorage, Workshop, WorkshopRVBoatStorage
- Parcel number: 02052810040000
- Zoning: R-10
Construction
Type & style
- Home type: SingleFamily
- Architectural style: Daylight Ranch
- Property subtype: Residential, Single Family Residence
Materials
- Cement Siding, Concrete, Metal Siding
- Foundation: Concrete Perimeter, Slab
- Roof: Composition
Condition
- Resale,Updated/Remodeled
- New construction: No
- Year built: 1975
Utilities & green energy
- Electric: 220 Volts, 220 Volts
- Sewer: Septic Tank
- Water: Cistern, Well
- Utilities for property: Other Internet Service
Community & neighborhood
Security
- Security features: Security Lights
Location
- Region: Washougal
Other
Other facts
- Listing terms: Cash,Conventional,FHA,VA Loan
- Road surface type: Paved
Price history
| Date | Event | Price |
|---|---|---|
| 11/4/2025 | Sold | $930,000-1.6%$297/sqft |
Source: | ||
| 9/5/2025 | Pending sale | $945,000$301/sqft |
Source: | ||
| 7/3/2025 | Listed for sale | $945,000+27%$301/sqft |
Source: | ||
| 10/15/2024 | Sold | $744,000-2.7%$237/sqft |
Source: | ||
| 9/19/2024 | Pending sale | $765,000$244/sqft |
Source: | ||
Public tax history
| Year | Property taxes | Tax assessment |
|---|---|---|
| 2024 | $6,288 +10.4% | $651,300 +11.5% |
| 2023 | $5,696 +3.5% | $584,300 +9.6% |
| 2022 | $5,503 -6.3% | $532,900 +6.6% |
Find assessor info on the county website
Neighborhood: 98671
Nearby schools
GreatSchools rating
- 4/10Cape Horn Skye Elementary SchoolGrades: PK-5Distance: 2.2 mi
- 7/10Canyon Creek Middle SchoolGrades: 6-8Distance: 2.2 mi
- 7/10Washougal High SchoolGrades: 9-12Distance: 7.1 mi
Schools provided by the listing agent
- Elementary: Cape/Skye
- Middle: Canyon Creek
- High: Washougal
Source: RMLS (OR). This data may not be complete. We recommend contacting the local school district to confirm school assignments for this home.
Get a cash offer in 3 minutes
Find out how much your home could sell for in as little as 3 minutes with a no-obligation cash offer.
Estimated market value
$927,000

