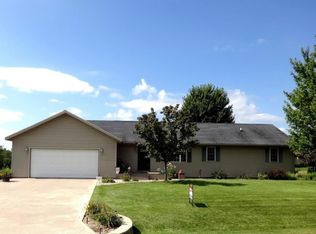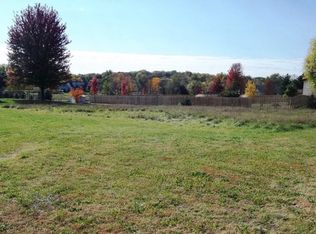Closed
$270,000
1662 Rockview Rd, Dixon, IL 61021
3beds
1,740sqft
Single Family Residence
Built in 1999
0.84 Acres Lot
$283,900 Zestimate®
$155/sqft
$1,924 Estimated rent
Home value
$283,900
$267,000 - $301,000
$1,924/mo
Zestimate® history
Loading...
Owner options
Explore your selling options
What's special
This 3BR 2BA ranch home between Dixon & Sterling offers everything you need on 1 level, plus fantastic opportunity for additional living space in the partially finished basement. The main floor includes a lovely open living room with vaulted ceilings, skylights, see-through gas fireplace, and newer laminate floors. This living room flows right into the dining room & kitchen, as well as a lovely 4 season room with a slider out to the back deck. The main floor master bedroom includes a full master bath & walk in closet, as well as a sliding door out to another deck. There are an additional 2 main floor bedrooms each with a ceiling fan & great closet space, as well as another main floor full bath, and a main floor laundry. Down in the full basement, there is a huge family room with recessed lighting, egress window & 2 closets, as well as 2 other finished rooms to use as you'd like! There is even additional space (with an egress window!) that could be finished to create a 4th bedroom. The 3 car attached garage is over 1,000 square feet with a utility sink, and an extra deep 3rd stall with another overhead door out the back! Roof is 2-3 years old. Outside, you'll find lovely landscaping, a partially fenced back yard, plus there's an additional vacant lot included next door- this one won't last, call today to make your appointment!
Zillow last checked: 8 hours ago
Listing updated: March 18, 2024 at 12:59pm
Listing courtesy of:
Matthew Hermes 815-631-5580,
Heartland Realty 11 LLC
Bought with:
Lindsey Kerley
Crawford Realty, LLC
Source: MRED as distributed by MLS GRID,MLS#: 11979207
Facts & features
Interior
Bedrooms & bathrooms
- Bedrooms: 3
- Bathrooms: 2
- Full bathrooms: 2
Primary bedroom
- Features: Flooring (Carpet), Bathroom (Full, Double Sink)
- Level: Main
- Area: 210 Square Feet
- Dimensions: 14X15
Bedroom 2
- Features: Flooring (Carpet)
- Level: Main
- Area: 180 Square Feet
- Dimensions: 12X15
Bedroom 3
- Features: Flooring (Carpet)
- Level: Main
- Area: 143 Square Feet
- Dimensions: 13X11
Bonus room
- Features: Flooring (Carpet)
- Level: Basement
- Area: 189 Square Feet
- Dimensions: 9X21
Dining room
- Features: Flooring (Wood Laminate)
- Level: Main
- Area: 234 Square Feet
- Dimensions: 18X13
Family room
- Features: Flooring (Carpet)
- Level: Basement
- Area: 528 Square Feet
- Dimensions: 33X16
Other
- Features: Flooring (Ceramic Tile)
- Level: Main
- Area: 136 Square Feet
- Dimensions: 17X8
Kitchen
- Features: Flooring (Wood Laminate)
- Level: Main
- Area: 100 Square Feet
- Dimensions: 10X10
Laundry
- Features: Flooring (Wood Laminate)
- Level: Main
- Area: 48 Square Feet
- Dimensions: 8X6
Living room
- Features: Flooring (Wood Laminate)
- Level: Main
- Area: 270 Square Feet
- Dimensions: 15X18
Other
- Level: Basement
- Area: 273 Square Feet
- Dimensions: 21X13
Storage
- Features: Flooring (Carpet)
- Level: Basement
- Area: 112 Square Feet
- Dimensions: 7X16
Other
- Level: Basement
- Area: 299 Square Feet
- Dimensions: 23X13
Walk in closet
- Features: Flooring (Carpet)
- Level: Main
- Area: 54 Square Feet
- Dimensions: 6X9
Heating
- Forced Air
Cooling
- Central Air
Appliances
- Included: Range, Microwave, Dishwasher, Refrigerator, Washer, Dryer, Disposal
- Laundry: Main Level
Features
- Cathedral Ceiling(s), 1st Floor Bedroom, 1st Floor Full Bath, Walk-In Closet(s)
- Flooring: Laminate
- Windows: Skylight(s)
- Basement: Partially Finished,Full
- Number of fireplaces: 1
- Fireplace features: Double Sided, Gas Log, Living Room
Interior area
- Total structure area: 3,480
- Total interior livable area: 1,740 sqft
- Finished area below ground: 1,000
Property
Parking
- Total spaces: 3
- Parking features: Concrete, Garage Door Opener, On Site, Garage Owned, Attached, Garage
- Attached garage spaces: 3
- Has uncovered spaces: Yes
Accessibility
- Accessibility features: No Disability Access
Features
- Stories: 1
- Patio & porch: Deck
- Exterior features: Fire Pit
- Fencing: Partial
Lot
- Size: 0.84 Acres
- Dimensions: 240X152X246X150
- Features: Backs to Open Grnd
Details
- Additional parcels included: 16071127700500
- Parcel number: 16071127700400
- Special conditions: None
- Other equipment: Water-Softener Owned, Ceiling Fan(s), Sump Pump
Construction
Type & style
- Home type: SingleFamily
- Property subtype: Single Family Residence
Materials
- Vinyl Siding
- Roof: Asphalt
Condition
- New construction: No
- Year built: 1999
Utilities & green energy
- Sewer: Septic Tank
- Water: Well
Community & neighborhood
Security
- Security features: Carbon Monoxide Detector(s)
Location
- Region: Dixon
Other
Other facts
- Listing terms: Conventional
- Ownership: Fee Simple
Price history
| Date | Event | Price |
|---|---|---|
| 3/18/2024 | Sold | $270,000+8%$155/sqft |
Source: | ||
| 2/16/2024 | Contingent | $249,900$144/sqft |
Source: | ||
| 2/12/2024 | Listed for sale | $249,900+36.6%$144/sqft |
Source: | ||
| 1/12/2004 | Sold | $183,000$105/sqft |
Source: Agent Provided Report a problem | ||
Public tax history
| Year | Property taxes | Tax assessment |
|---|---|---|
| 2024 | $5,010 +30.3% | $70,485 +9% |
| 2023 | $3,845 +11.6% | $64,665 +11% |
| 2022 | $3,445 +9.2% | $58,257 +8% |
Find assessor info on the county website
Neighborhood: 61021
Nearby schools
GreatSchools rating
- 3/10Lincoln Elementary SchoolGrades: 2-3Distance: 2.9 mi
- 5/10Reagan Middle SchoolGrades: 6-8Distance: 3.4 mi
- 2/10Dixon High SchoolGrades: 9-12Distance: 3 mi
Schools provided by the listing agent
- District: 170
Source: MRED as distributed by MLS GRID. This data may not be complete. We recommend contacting the local school district to confirm school assignments for this home.
Get pre-qualified for a loan
At Zillow Home Loans, we can pre-qualify you in as little as 5 minutes with no impact to your credit score.An equal housing lender. NMLS #10287.

