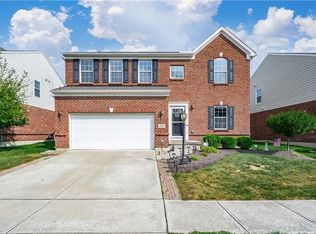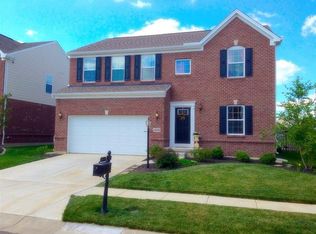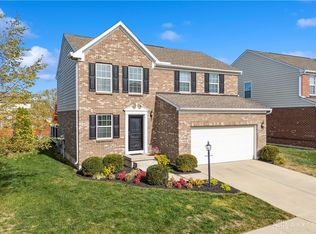Sold for $485,000
$485,000
1662 S Branch Rd, Centerville, OH 45458
4beds
3,157sqft
Single Family Residence
Built in 2012
7,531.52 Square Feet Lot
$486,700 Zestimate®
$154/sqft
$2,908 Estimated rent
Home value
$486,700
$448,000 - $531,000
$2,908/mo
Zestimate® history
Loading...
Owner options
Explore your selling options
What's special
Meticulously maintained 4-bedroom home with a finished lower level in the highly sought after Villages of Winding Creek. Nestled into a quiet neighborhood located conveniently off of route 48, this beautiful brick 2-story is only a few minutes from restaurants, shopping, schools, parks, Austin Landing and I-75. The main floor boasts a gorgeous kitchen with dark granite countertops, tile backsplash, stainless steel appliances with gas range, and tall cabinetry. Off of the kitchen there is a bright breakfast room with direct access to the freshly stained back yard deck. Handsome, luxury vinyl planking was installed throughout the first floor 2022. Gas fireplace in the family room. Second floor is where you will find 4 generously sized bedrooms, a walk-in master closet, 2 full baths and a laundry room; washer and dryer stay. In the lower level you will find 635 sq ft of finished living space ideal for an office, playroom, exercise room, etc; a half bath, and an enormous storage room. Fresh, neutral paint in the kitchen and multiple baths. New vanity mirrors in multiple baths. Ceiling fans throughout. 'Ring' doorbell installed on front door as well as numerical keypad lock for added security. Whole home professionally cleaned prior to listing, including all carpet throughout. Backyard blends into large, open green space. Home resides in Springboro City School District which ranks in the top 8% of all Ohio school districts. This home has been so well taken care of that even the window screens on the front of the house are new and the overhead garage door has new springs! Nothing to do but move in and start enjoying this lovely home. HOA fee includes 2 swimming pools, walking trails, use of the clubhouse, exercise room, play area and basketball courts.
Zillow last checked: 8 hours ago
Listing updated: July 23, 2025 at 09:33am
Listed by:
Mark Davenport (937)439-4500,
Coldwell Banker Heritage
Bought with:
John Clark, 2018003913
eXp Realty
Source: DABR MLS,MLS#: 936410 Originating MLS: Dayton Area Board of REALTORS
Originating MLS: Dayton Area Board of REALTORS
Facts & features
Interior
Bedrooms & bathrooms
- Bedrooms: 4
- Bathrooms: 4
- Full bathrooms: 2
- 1/2 bathrooms: 2
- Main level bathrooms: 1
Primary bedroom
- Level: Second
- Dimensions: 20 x 14
Bedroom
- Level: Second
- Dimensions: 17 x 11
Bedroom
- Level: Second
- Dimensions: 13 x 12
Bedroom
- Level: Second
- Dimensions: 13 x 10
Breakfast room nook
- Level: Main
- Dimensions: 15 x 9
Entry foyer
- Level: Main
- Dimensions: 8 x 4
Family room
- Level: Main
- Dimensions: 20 x 15
Kitchen
- Level: Main
- Dimensions: 17 x 13
Living room
- Level: Main
- Dimensions: 13 x 11
Office
- Level: Basement
- Dimensions: 11 x 11
Other
- Level: Basement
- Dimensions: 20 x 18
Recreation
- Level: Basement
- Dimensions: 18 x 15
Utility room
- Level: Main
- Dimensions: 10 x 6
Heating
- Forced Air, Natural Gas
Cooling
- Central Air
Appliances
- Included: Dryer, Dishwasher, Microwave, Range, Refrigerator, Washer, Gas Water Heater
Features
- Ceiling Fan(s), Granite Counters, High Speed Internet, Kitchen Island, Kitchen/Family Room Combo, Pantry, Walk-In Closet(s)
- Basement: Finished
- Number of fireplaces: 1
- Fireplace features: One, Gas
Interior area
- Total structure area: 3,157
- Total interior livable area: 3,157 sqft
Property
Parking
- Total spaces: 2
- Parking features: Attached, Garage, Two Car Garage, Garage Door Opener, Storage
- Attached garage spaces: 2
Features
- Levels: Two
- Stories: 2
- Patio & porch: Deck
- Exterior features: Deck
Lot
- Size: 7,531 sqft
- Dimensions: 137' x 55'
Details
- Parcel number: 05272160140
- Zoning: Residential
- Zoning description: Residential
Construction
Type & style
- Home type: SingleFamily
- Property subtype: Single Family Residence
Materials
- Brick, Vinyl Siding
Condition
- Year built: 2012
Utilities & green energy
- Water: Public
- Utilities for property: Natural Gas Available, Sewer Available, Water Available
Community & neighborhood
Security
- Security features: Smoke Detector(s), Surveillance System
Location
- Region: Centerville
- Subdivision: V/Wncrk/Legwncr 2
HOA & financial
HOA
- Has HOA: Yes
- HOA fee: $81 monthly
- Amenities included: Trail(s)
- Services included: Association Management, Clubhouse, Fitness Facility, Playground, Pool(s)
- Association name: Towne Properties
- Association phone: 937-222-2550
Other
Other facts
- Listing terms: Conventional,FHA,VA Loan
Price history
| Date | Event | Price |
|---|---|---|
| 11/21/2025 | Sold | $485,000$154/sqft |
Source: Public Record Report a problem | ||
| 7/21/2025 | Sold | $485,000+1.1%$154/sqft |
Source: | ||
| 6/17/2025 | Pending sale | $479,900$152/sqft |
Source: | ||
| 6/12/2025 | Listed for sale | $479,900+60.2%$152/sqft |
Source: | ||
| 6/6/2018 | Sold | $299,500$95/sqft |
Source: Public Record Report a problem | ||
Public tax history
| Year | Property taxes | Tax assessment |
|---|---|---|
| 2024 | $5,747 +17% | $141,400 +27.4% |
| 2023 | $4,913 +2.2% | $111,000 +0% |
| 2022 | $4,808 +6.3% | $110,995 |
Find assessor info on the county website
Neighborhood: 45458
Nearby schools
GreatSchools rating
- 6/10Five Points ElementaryGrades: 2-5Distance: 1.2 mi
- 7/10Springboro Intermediate SchoolGrades: 6Distance: 4.5 mi
- 9/10Springboro High SchoolGrades: 9-12Distance: 5.6 mi
Schools provided by the listing agent
- District: Springboro
Source: DABR MLS. This data may not be complete. We recommend contacting the local school district to confirm school assignments for this home.
Get a cash offer in 3 minutes
Find out how much your home could sell for in as little as 3 minutes with a no-obligation cash offer.
Estimated market value$486,700
Get a cash offer in 3 minutes
Find out how much your home could sell for in as little as 3 minutes with a no-obligation cash offer.
Estimated market value
$486,700


