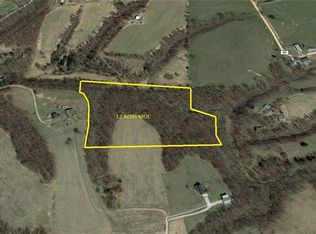Sold for $1,020,000
$1,020,000
16620 Patterson Rd, Pea Ridge, AR 72751
4beds
3,458sqft
Single Family Residence
Built in 1997
30 Acres Lot
$1,108,400 Zestimate®
$295/sqft
$3,128 Estimated rent
Home value
$1,108,400
$1.05M - $1.16M
$3,128/mo
Zestimate® history
Loading...
Owner options
Explore your selling options
What's special
Welcome to paradise! This estate offers 30 + or - acres with large home with and inground saltwater pool. Would make a great horse or cattle operation with stalls connecting to the shop. The pool is heated as well for a longer swim season. Upstairs could be used as a bedroom or a large entertainment area with balconies on the front and back. The home has been updated with a huge walk-in shower in the master that also has the soaker tub. Home is wired for sound system.
Zillow last checked: 8 hours ago
Listing updated: February 27, 2024 at 03:54am
Listed by:
Jason Dixon 479-621-3231,
Main St. Real Estate,
Hayley West 479-721-2648,
Main St. Real Estate
Bought with:
Come Home Team
Better Homes and Gardens Real Estate Journey Bento
Source: ArkansasOne MLS,MLS#: 1255685 Originating MLS: Northwest Arkansas Board of REALTORS MLS
Originating MLS: Northwest Arkansas Board of REALTORS MLS
Facts & features
Interior
Bedrooms & bathrooms
- Bedrooms: 4
- Bathrooms: 2
- Full bathrooms: 2
Heating
- Central, Gas, Propane
Cooling
- Central Air
Appliances
- Included: Double Oven, Dishwasher, Electric Cooktop, Electric Oven, Electric Water Heater, Disposal, Microwave Hood Fan, Microwave
Features
- Wired for Sound, Window Treatments
- Flooring: Ceramic Tile, Luxury Vinyl Plank
- Windows: Double Pane Windows, Blinds
- Basement: Crawl Space
- Number of fireplaces: 1
- Fireplace features: Gas Log
Interior area
- Total structure area: 3,458
- Total interior livable area: 3,458 sqft
Property
Parking
- Total spaces: 2
- Parking features: Detached, Garage, Aggregate, Driveway
- Has garage: Yes
- Covered spaces: 2
Features
- Levels: Two
- Stories: 2
- Patio & porch: Balcony, Deck, Patio, Porch
- Has private pool: Yes
- Pool features: Heated, In Ground, Pool, Private
- Fencing: Fenced
- Waterfront features: None
Lot
- Size: 30 Acres
- Features: Not In Subdivision, None, Outside City Limits, Open Lot, Rural Lot, Wooded
Details
- Additional structures: Outbuilding, Pole Barn, Well House
- Additional parcels included: 1805404012
- Parcel number: 1805376002
- Special conditions: None
Construction
Type & style
- Home type: SingleFamily
- Property subtype: Single Family Residence
Materials
- Brick, Rock
- Foundation: Crawlspace
- Roof: Architectural,Shingle
Condition
- Year built: 1997
Utilities & green energy
- Sewer: Septic Tank
- Utilities for property: Electricity Available, Propane, Septic Available
Community & neighborhood
Security
- Security features: Smoke Detector(s)
Location
- Region: Pea Ridge
- Subdivision: Na
Other
Other facts
- Road surface type: Paved
Price history
| Date | Event | Price |
|---|---|---|
| 10/15/2025 | Listed for sale | $1,175,000-7.8%$340/sqft |
Source: | ||
| 10/1/2025 | Listing removed | $1,275,000$369/sqft |
Source: | ||
| 7/30/2025 | Listed for sale | $1,275,000+25%$369/sqft |
Source: | ||
| 2/26/2024 | Sold | $1,020,000-11.2%$295/sqft |
Source: | ||
| 10/27/2023 | Price change | $1,149,000-4.2%$332/sqft |
Source: | ||
Public tax history
| Year | Property taxes | Tax assessment |
|---|---|---|
| 2024 | $3,534 -1.7% | $77,677 +5% |
| 2023 | $3,595 +2.6% | $73,980 +3.7% |
| 2022 | $3,502 +4.3% | $71,350 +3.8% |
Find assessor info on the county website
Neighborhood: 72751
Nearby schools
GreatSchools rating
- 8/10Pea Ridge Intermediate SchoolGrades: 3-4Distance: 1.9 mi
- 5/10Pea Ridge Junior High SchoolGrades: 7-9Distance: 2.3 mi
- 5/10Pea Ridge High SchoolGrades: 10-12Distance: 2.3 mi
Schools provided by the listing agent
- District: Pea Ridge
Source: ArkansasOne MLS. This data may not be complete. We recommend contacting the local school district to confirm school assignments for this home.

Get pre-qualified for a loan
At Zillow Home Loans, we can pre-qualify you in as little as 5 minutes with no impact to your credit score.An equal housing lender. NMLS #10287.
