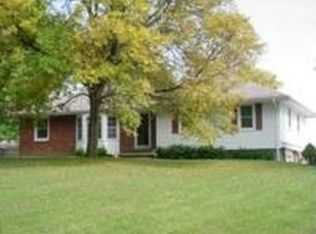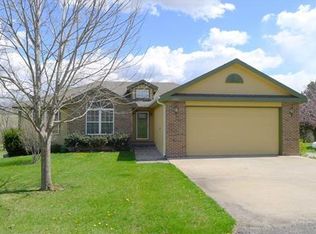GORGEOUS UPDATED FAMILY HOME on 9.23 acres (per county records)! Main level living features SOARING VAULTED CEILINGS, wood flooring, WHITE WASHED FIREPLACE, tons of windows, OPEN CONCEPT kitchen, dining and living area perfect for family gatherings!! Master suite has been updated with ALL NEW SPA LIKE BATH with custom tiled shower, new double vanity and marble countertops!! 2 large secondary bedrooms and updated full bath also on the main level. FINISHED WALK OUT LOWER LEVEL with cozy rec room and 2nd fireplace, half bath and office. DON'T MISS THE HUGE LAUNDRY/MUD ROOM off of the garage, ALL UPDATED with tons of built ins, utility sink, new flooring, exterior door and more office space!! NEW 25X30 COMPOSITE DECK off of main level to take in the beautiful setting! STOCKED POND, 40x60 horse barn with dirt floor, INSULATED TACK ROOM & 3 stalls! FULLY FENCED and ready for your HORSES!! If you are looking for a PRIVATE OASIS, this is it!! Just a few miles from Watkins Mill State Park! HURRY!!
This property is off market, which means it's not currently listed for sale or rent on Zillow. This may be different from what's available on other websites or public sources.

