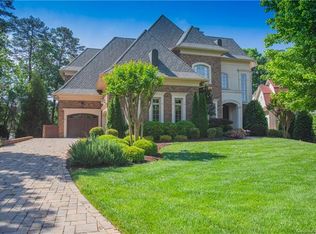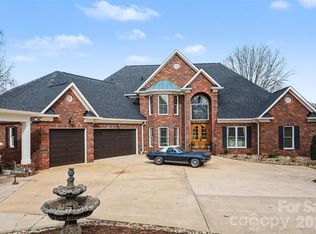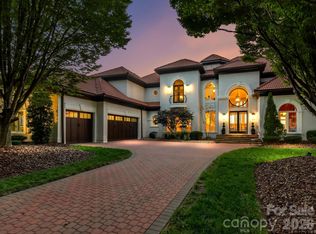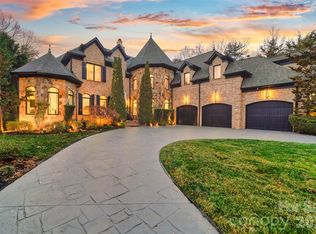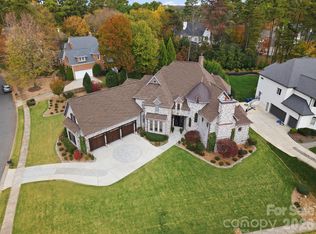Reimagined Peninsula Luxury – Modern Elegance Meets Timeless Charm.
Step into a masterfully renovated classic Peninsula home where sophistication and comfort blend seamlessly. From the moment you arrive, the custom Clark Hall glass and iron front door sets the tone for this bright, airy, and contemporary retreat. The primary suite is a sanctuary featuring a spa-inspired bathroom with a square 48" soaking tub, heated mirrors, dual vessel sinks, and an expanded dressing room closet with island. Every detail speaks luxury—from designer lighting throughout to all-new 4.5 bathrooms crafted with impeccable style.
The dream kitchen boasts quartzite countertops, premium designer appliances, and a scullery for effortless entertaining. On the lake level, enjoy a fully equipped bar/kitchen with dishwasher, ice maker, beverage fridge, and an 11x9 custom glass wine cellar that holds over 300 bottles. Glass doors lead to a dedicated workout room with rubber flooring. Additional upgrades include: Custom closet systems throughout, epoxy-coated garage floors, refinished hardwoods and new carpet, three new A/C units and two new furnaces, relax on the deck with sleek glass railings and take in serene lake views. There’s even room for a pool—renderings available to spark your imagination. This home is more than a residence; it’s a lifestyle. Every inch has been thoughtfully curated for modern living with timeless appeal. Offering $25k credit for outdoor living area enhancement.
Active
Price cut: $100K (12/30)
$4,299,000
16624 Flying Jib Rd, Cornelius, NC 28031
5beds
6,002sqft
Est.:
Single Family Residence
Built in 1998
0.35 Acres Lot
$4,068,500 Zestimate®
$716/sqft
$131/mo HOA
What's special
Designer lighting throughoutSerene lake viewsDream kitchenCustom closet systems throughoutHeated mirrorsEpoxy-coated garage floorsQuartzite countertops
- 97 days |
- 1,918 |
- 49 |
Zillow last checked: 8 hours ago
Listing updated: February 22, 2026 at 01:06pm
Listing Provided by:
Lori Jackson lori@ivesterjackson.com,
Ivester Jackson Christie's
Source: Canopy MLS as distributed by MLS GRID,MLS#: 4320986
Tour with a local agent
Facts & features
Interior
Bedrooms & bathrooms
- Bedrooms: 5
- Bathrooms: 5
- Full bathrooms: 4
- 1/2 bathrooms: 1
- Main level bedrooms: 1
Primary bedroom
- Level: Main
Bedroom s
- Level: Upper
Bedroom s
- Level: Upper
Bedroom s
- Level: Upper
Bedroom s
- Level: Basement
Bathroom full
- Level: Main
Bathroom half
- Level: Main
Bathroom full
- Level: Upper
Bathroom full
- Level: Upper
Bathroom full
- Level: Basement
Bar entertainment
- Level: Basement
Breakfast
- Level: Main
Dining room
- Level: Main
Exercise room
- Level: Basement
Family room
- Level: Basement
Flex space
- Level: Basement
Other
- Level: Main
Kitchen
- Level: Main
Laundry
- Level: Main
Workshop
- Level: Basement
Heating
- Forced Air, Zoned
Cooling
- Attic Fan, Central Air, Zoned
Appliances
- Included: Bar Fridge, Microwave, Dishwasher, Double Oven, Gas Cooktop, Refrigerator, Wall Oven, Wine Refrigerator, Other
- Laundry: Inside, Laundry Room, Main Level
Features
- Built-in Features, Soaking Tub, Kitchen Island, Storage, Walk-In Closet(s), Walk-In Pantry, Wet Bar, Other - See Remarks
- Flooring: Carpet, Tile, Wood
- Basement: Basement Shop,Partially Finished,Storage Space,Walk-Out Access
- Attic: Walk-In
- Fireplace features: Family Room, Great Room
Interior area
- Total structure area: 4,068
- Total interior livable area: 6,002 sqft
- Finished area above ground: 4,068
- Finished area below ground: 1,934
Video & virtual tour
Property
Parking
- Total spaces: 3
- Parking features: Driveway, Attached Garage, Garage Door Opener, Garage Faces Side, Garage on Main Level
- Attached garage spaces: 3
- Has uncovered spaces: Yes
Features
- Levels: Two
- Stories: 2
- Patio & porch: Patio, Terrace
- Exterior features: In-Ground Irrigation
- Fencing: Back Yard,Fenced
- Has view: Yes
- View description: Water, Year Round
- Has water view: Yes
- Water view: Water
- Waterfront features: Dock, Waterfront
- Body of water: Lake Norman
Lot
- Size: 0.35 Acres
Details
- Parcel number: 00180411
- Zoning: GR
- Special conditions: Standard
Construction
Type & style
- Home type: SingleFamily
- Property subtype: Single Family Residence
Materials
- Brick Full
Condition
- New construction: No
- Year built: 1998
Utilities & green energy
- Sewer: Public Sewer
- Water: City
Community & HOA
Community
- Subdivision: The Peninsula
HOA
- Has HOA: Yes
- HOA fee: $787 semi-annually
- HOA name: PPOA - Hawthorne Management
Location
- Region: Cornelius
Financial & listing details
- Price per square foot: $716/sqft
- Tax assessed value: $2,646,900
- Date on market: 11/19/2025
- Cumulative days on market: 97 days
- Listing terms: Cash,Conventional,Other - See Remarks
- Road surface type: Concrete, Paved
Estimated market value
$4,068,500
$3.87M - $4.27M
$7,268/mo
Price history
Price history
| Date | Event | Price |
|---|---|---|
| 12/30/2025 | Price change | $4,299,000-2.3%$716/sqft |
Source: | ||
| 11/19/2025 | Listed for sale | $4,399,000+60%$733/sqft |
Source: | ||
| 7/29/2025 | Sold | $2,750,000-8.3%$458/sqft |
Source: | ||
| 5/26/2025 | Price change | $3,000,000-5.5%$500/sqft |
Source: | ||
| 5/7/2025 | Price change | $3,175,000-5.2%$529/sqft |
Source: | ||
| 4/15/2025 | Price change | $3,350,000-3.6%$558/sqft |
Source: | ||
| 3/21/2025 | Listed for sale | $3,475,000+132.1%$579/sqft |
Source: | ||
| 5/31/2013 | Sold | $1,497,500-11.7%$250/sqft |
Source: | ||
| 8/13/2012 | Listing removed | $1,695,000$282/sqft |
Source: Vicus Builders Report a problem | ||
| 6/14/2012 | Listed for sale | $1,695,000+54.1%$282/sqft |
Source: Vicus Builders Report a problem | ||
| 3/1/1999 | Sold | $1,100,000+203%$183/sqft |
Source: Public Record Report a problem | ||
| 12/12/1997 | Sold | $363,000$60/sqft |
Source: Public Record Report a problem | ||
Public tax history
Public tax history
| Year | Property taxes | Tax assessment |
|---|---|---|
| 2025 | -- | $2,646,900 |
| 2024 | -- | $2,646,900 |
| 2023 | -- | $2,646,900 +50.8% |
| 2022 | -- | $1,754,900 |
| 2021 | -- | $1,754,900 |
| 2020 | -- | $1,754,900 |
| 2019 | $14,755 | $1,754,900 +5.7% |
| 2018 | -- | $1,660,500 |
| 2017 | $17,799 | $1,660,500 |
| 2016 | $17,799 | $1,660,500 |
| 2015 | $17,799 | $1,660,500 |
| 2014 | -- | $1,660,500 |
| 2013 | -- | $1,660,500 +0.1% |
| 2012 | -- | $1,658,600 -6.2% |
| 2011 | -- | $1,767,900 +60.8% |
| 2010 | -- | $1,099,400 |
| 2009 | -- | $1,099,400 |
| 2008 | -- | $1,099,400 |
| 2007 | -- | $1,099,400 |
| 2006 | -- | $1,099,400 |
| 2005 | -- | $1,099,400 |
| 2004 | -- | $1,099,400 |
| 2003 | -- | $1,099,400 +5.1% |
| 2002 | -- | $1,046,030 |
| 2001 | -- | $1,046,030 |
| 2000 | -- | $1,046,030 |
Find assessor info on the county website
BuyAbility℠ payment
Est. payment
$23,010/mo
Principal & interest
$20443
Property taxes
$2436
HOA Fees
$131
Climate risks
Neighborhood: 28031
Nearby schools
GreatSchools rating
- 5/10Cornelius ElementaryGrades: K-5Distance: 4.1 mi
- 10/10Bailey Middle SchoolGrades: 6-8Distance: 5.5 mi
- 6/10William Amos Hough HighGrades: 9-12Distance: 6 mi
