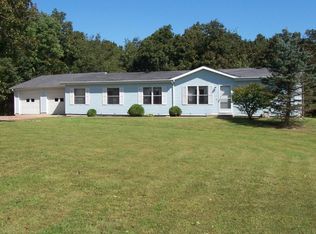Closed
Listing Provided by:
Jennifer Wood 573-767-5436,
Fretwell and Associates, LLC,
Stanley W Prather 573-767-5436,
Fretwell and Associates, LLC
Bought with: Zdefault Office
Price Unknown
16626 Rolling Hills Rd, Novinger, MO 63559
3beds
1,404sqft
Single Family Residence
Built in 1998
4.1 Acres Lot
$169,800 Zestimate®
$--/sqft
$1,458 Estimated rent
Home value
$169,800
$153,000 - $187,000
$1,458/mo
Zestimate® history
Loading...
Owner options
Explore your selling options
What's special
What a setup! These are hard to find - a nice home and quality outbuildings on 4.1 acres just minutes from town. This very clean 3-bed, 2-bath home offers an open floor plan, sunny interior, spacious kitchen/dining area, master suite and the best views off the private back deck. New in 1998, this 1,404 sq ft home is move-in-ready and all appliances will convey, including the washer & dryer. All of the bedrooms are spacious, and include ceiling fans & walk-in closets! The master suite includes a full bathroom with a corner tub & shower. You'll appreciate the 30x36 detached garage/workshop with concrete floors, electric, 220-electric and workbench. Several other smaller outbuildings also convey, including a storm celler. Nestled on 4.1 acres and surrounded by timber, you'll enjoy the mowed trails, wildlife sightings and quiet location. This is conveniently located just 13 miles northwest of Kirksville, north off Hwy 149.
Zillow last checked: 8 hours ago
Listing updated: April 28, 2025 at 04:59pm
Listing Provided by:
Jennifer Wood 573-767-5436,
Fretwell and Associates, LLC,
Stanley W Prather 573-767-5436,
Fretwell and Associates, LLC
Bought with:
Default Zmember
Zdefault Office
Source: MARIS,MLS#: 23062002 Originating MLS: Mark Twain Association of REALTORS
Originating MLS: Mark Twain Association of REALTORS
Facts & features
Interior
Bedrooms & bathrooms
- Bedrooms: 3
- Bathrooms: 2
- Full bathrooms: 2
- Main level bathrooms: 2
- Main level bedrooms: 3
Heating
- Propane, Forced Air
Cooling
- Central Air, Electric
Appliances
- Included: Dishwasher, Dryer, Electric Range, Electric Oven, Refrigerator, Washer, Electric Water Heater
- Laundry: Main Level
Features
- Workshop/Hobby Area, Tub, Separate Dining, Open Floorplan, Walk-In Closet(s), Kitchen Island, Custom Cabinetry
- Flooring: Carpet
- Doors: Sliding Doors, Storm Door(s)
- Windows: Insulated Windows
- Basement: None
- Has fireplace: No
Interior area
- Total structure area: 1,404
- Total interior livable area: 1,404 sqft
- Finished area above ground: 1,404
Property
Parking
- Total spaces: 2
- Parking features: Detached, Off Street, Oversized, Storage, Workshop in Garage
- Garage spaces: 2
Features
- Levels: One
- Patio & porch: Deck
Lot
- Size: 4.10 Acres
- Features: Adjoins Wooded Area, Level, Wooded
Details
- Additional structures: Shed(s), Storage, Utility Building
- Parcel number: 0605.0220000012
- Special conditions: Standard
Construction
Type & style
- Home type: SingleFamily
- Architectural style: Traditional
- Property subtype: Single Family Residence
Materials
- Vinyl Siding
Condition
- Year built: 1998
Utilities & green energy
- Sewer: Lagoon
- Water: Public
Community & neighborhood
Location
- Region: Novinger
- Subdivision: None
Other
Other facts
- Listing terms: Cash,Conventional
- Ownership: Private
- Road surface type: Gravel
Price history
| Date | Event | Price |
|---|---|---|
| 11/17/2023 | Sold | -- |
Source: | ||
| 10/20/2023 | Contingent | $149,900$107/sqft |
Source: | ||
| 10/13/2023 | Listed for sale | $149,900$107/sqft |
Source: | ||
| 1/16/2009 | Sold | -- |
Source: | ||
Public tax history
| Year | Property taxes | Tax assessment |
|---|---|---|
| 2024 | $684 +0.6% | $13,210 |
| 2023 | $680 +2.7% | $13,210 |
| 2022 | $662 | $13,210 |
Find assessor info on the county website
Neighborhood: 63559
Nearby schools
GreatSchools rating
- 5/10Adair Co. Elementary SchoolGrades: PK-6Distance: 4.6 mi
- 3/10Adair Co. High SchoolGrades: 7-12Distance: 4.6 mi
Schools provided by the listing agent
- Elementary: Adair Co. Elem.
- Middle: Adair Co. High
- High: Adair Co. High
Source: MARIS. This data may not be complete. We recommend contacting the local school district to confirm school assignments for this home.
