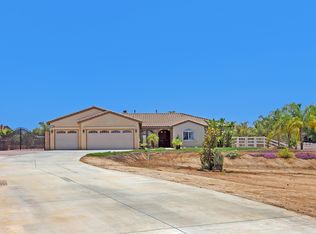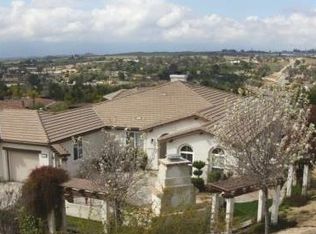Sold for $999,900 on 11/05/25
$999,900
16627 Eagle Peak Rd, Riverside, CA 92504
4beds
2,899sqft
Single Family Residence
Built in 2003
1.11 Acres Lot
$996,600 Zestimate®
$345/sqft
$4,778 Estimated rent
Home value
$996,600
$907,000 - $1.10M
$4,778/mo
Zestimate® history
Loading...
Owner options
Explore your selling options
What's special
Discover luxury living in Bridle Creek with this stunning horse property on 1.1 acres, featuring 4 bedrooms, 3.5 baths, and 2 primary suites. Thoughtfully upgraded, this home boasts wood-like tile flooring, plantation shutters, and a recently remodeled kitchen with a spacious island, new cabinets, granite countertops, stainless steel appliances, double ovens, and a gas cooktop—perfect for entertaining. The main primary suite includes a private gas fireplace, spa-like bath with a soaking tub, walk-in shower, dual vanity, and a massive walk-in closet. The JR suite also features a newly upgraded marble flooring. The expansive outdoor oasis is designed for relaxation and entertainment, featuring a brand-new waterfall pool with an elevated jacuzzi, new pavers, and a pergola-covered patio. At the top of the hill, enjoy a cozy hangout area with fresh turf, offering breathtaking views and sunsets. A four-car garage, indoor laundry room, and a spacious family room with a fireplace complete this exceptional home. Experience the perfect blend of elegance, comfort, and equestrian-friendly living!
Zillow last checked: 8 hours ago
Listing updated: November 06, 2025 at 07:46pm
Listed by:
Shaun L Mcdonald DRE #02125373 805-455-0747,
Redfin Corporation
Bought with:
Corinne Gonzalez, DRE #01377034
Keller Williams College Park
Source: SDMLS,MLS#: 250029615 Originating MLS: San Diego Association of REALTOR
Originating MLS: San Diego Association of REALTOR
Facts & features
Interior
Bedrooms & bathrooms
- Bedrooms: 4
- Bathrooms: 4
- Full bathrooms: 3
- 1/2 bathrooms: 1
Heating
- Fireplace, Forced Air Unit
Cooling
- Central Forced Air
Appliances
- Included: Dishwasher, Microwave, Built In Range, Convection Oven, Double Oven
- Laundry: Electric, Gas
Features
- Ceiling Fan, Granite Counters, Kitchen Island, Open Floor Plan, Stone Counters, Storage Space, Tile Counters, Kitchen Open to Family Rm, Furnished
- Flooring: Carpet, Tile
- Number of fireplaces: 1
- Fireplace features: FP in Living Room, FP in Primary BR
- Furnished: Yes
Interior area
- Total structure area: 2,899
- Total interior livable area: 2,899 sqft
Property
Parking
- Total spaces: 14
- Parking features: Attached
- Garage spaces: 4
Features
- Levels: 1 Story
- Patio & porch: Awning/Porch Covered, Patio
- Pool features: Below Ground, Heated, Saltwater, Waterfall
- Spa features: Private Below Ground, Heated, Permits
- Fencing: Gate,Wrought Iron,Vinyl
- Has view: Yes
- View description: City, Evening Lights, Mountains/Hills, Panoramic
Lot
- Size: 1.11 Acres
Details
- Additional structures: N/K
- Parcel number: 273600031
Construction
Type & style
- Home type: SingleFamily
- Property subtype: Single Family Residence
Materials
- Wood/Stucco
- Roof: Other/Remarks
Condition
- Year built: 2003
Utilities & green energy
- Sewer: Septic Installed
- Water: Meter on Property
Community & neighborhood
Community
- Community features: Horse Facility, Horse Trails
Location
- Region: Riverside
- Subdivision: OUT OF AREA
HOA & financial
HOA
- HOA fee: $90 monthly
- Amenities included: Horse Trails
- Services included: Common Area Maintenance
- Association name: Bridle Creek HOA
Other
Other facts
- Listing terms: Cash,Conventional,VA,Cash To New Loan
Price history
| Date | Event | Price |
|---|---|---|
| 11/5/2025 | Sold | $999,900$345/sqft |
Source: | ||
| 10/8/2025 | Pending sale | $999,900$345/sqft |
Source: | ||
| 9/23/2025 | Price change | $999,900-2%$345/sqft |
Source: | ||
| 9/4/2025 | Listed for sale | $1,020,000$352/sqft |
Source: | ||
| 8/29/2025 | Pending sale | $1,020,000$352/sqft |
Source: | ||
Public tax history
| Year | Property taxes | Tax assessment |
|---|---|---|
| 2025 | $11,328 +3% | $885,491 +2% |
| 2024 | $10,998 +6.1% | $868,129 +8.4% |
| 2023 | $10,368 +1.8% | $801,108 +2% |
Find assessor info on the county website
Neighborhood: Woodcrest
Nearby schools
GreatSchools rating
- 7/10Woodcrest Elementary SchoolGrades: K-6Distance: 1.5 mi
- 6/10Frank Augustus Miller Middle SchoolGrades: 7-8Distance: 1.8 mi
- 9/10Martin Luther King Jr. High SchoolGrades: 9-12Distance: 2.7 mi
Get a cash offer in 3 minutes
Find out how much your home could sell for in as little as 3 minutes with a no-obligation cash offer.
Estimated market value
$996,600
Get a cash offer in 3 minutes
Find out how much your home could sell for in as little as 3 minutes with a no-obligation cash offer.
Estimated market value
$996,600

