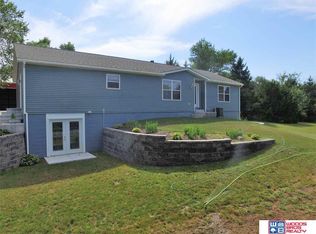Sold for $695,000
$695,000
1663 140th Rd, Pleasant Dale, NE 68423
4beds
3,700sqft
Single Family Residence
Built in 2001
20.01 Acres Lot
$697,400 Zestimate®
$188/sqft
$2,834 Estimated rent
Home value
$697,400
Estimated sales range
Not available
$2,834/mo
Zestimate® history
Loading...
Owner options
Explore your selling options
What's special
20.01 Acres of pure magical oasis with hiking trails, walking trails, motor cross trails, and the perfect scenic view. The gorgeous home has newer roof and siding. Beautiful cabinetry in the kitchen and magnificent wood flooring in the kitchen. The living room has a spacious fireplace for all those chilly nights. The fully finished walkout basement has a grand family room and two oversized bedrooms with an extra-large bathroom, with a spacious area for your own workout gym. Outdoors, you have a 30 x 50 Astro building with 6-8 inch concrete. Electrical for welders, saws, air compressors - the perfect man cave for all the honey-do lists. Two gorgeous pergolas for entertaining friends and family and a concrete pond for all those summer nights watching the fireflies. A chicken coop with chickens, a paddock for cattle, horses, and goats. Fruit trees for that special person who loves to can peaches and apples. This property is so hidden you can experience pure bliss and privacy.
Zillow last checked: 8 hours ago
Listing updated: December 18, 2025 at 08:33am
Listed by:
Connie Reddish 402-430-2136,
BHHS Ambassador Real Estate,
Lisa Haupt 402-730-5593,
BHHS Ambassador Real Estate
Bought with:
Susan Buettner, 20190306
Black Tie Realty
Source: GPRMLS,MLS#: 22528286
Facts & features
Interior
Bedrooms & bathrooms
- Bedrooms: 4
- Bathrooms: 3
- Full bathrooms: 1
- 3/4 bathrooms: 2
- Main level bathrooms: 2
Primary bedroom
- Level: Main
- Area: 196
- Dimensions: 14 x 14
Bedroom 2
- Level: Main
- Area: 140
- Dimensions: 10 x 14
Bedroom 3
- Level: Basement
- Area: 195
- Dimensions: 15 x 13
Bedroom 4
- Level: Basement
- Area: 195
- Dimensions: 15 x 13
Bedroom 5
- Level: Basement
- Area: 72
- Dimensions: 8 x 9
Primary bathroom
- Features: 3/4
Dining room
- Area: 210
- Dimensions: 14 x 15
Family room
- Area: 260
- Dimensions: 13 x 20
Kitchen
- Area: 196
- Dimensions: 14 x 14
Living room
- Area: 364
- Dimensions: 14 x 26
Basement
- Area: 1850
Heating
- Electric, Wood, Forced Air
Cooling
- Central Air
Appliances
- Included: Water Purifier, Range, Water Softener, Freezer, Washer, Dishwasher, Dryer, Disposal, Microwave
Features
- High Ceilings, Ceiling Fan(s), Pantry
- Flooring: Wood, Carpet, Ceramic Tile, Engineered Hardwood
- Windows: LL Daylight Windows
- Basement: Daylight,Egress,Walk-Out Access,Finished
- Number of fireplaces: 1
- Fireplace features: Wood Burning
Interior area
- Total structure area: 3,700
- Total interior livable area: 3,700 sqft
- Finished area above ground: 1,850
- Finished area below ground: 1,850
Property
Parking
- Total spaces: 4
- Parking features: Heated Garage, Detached, Extra Parking Slab, Garage Door Opener
- Garage spaces: 4
- Has uncovered spaces: Yes
Features
- Patio & porch: Porch, Patio
- Exterior features: Dog Run, Lighting
- Fencing: None
Lot
- Size: 20.01 Acres
- Dimensions: 660 x 1320
- Features: Over 20 up to 40 Acres, Rolling Slope, Sloped, Wooded
Details
- Additional structures: Outbuilding, Shed(s)
- Parcel number: 800108000
Construction
Type & style
- Home type: SingleFamily
- Architectural style: Ranch,Traditional
- Property subtype: Single Family Residence
Materials
- Masonite
- Foundation: Concrete Perimeter
- Roof: Composition
Condition
- Not New and NOT a Model
- New construction: No
- Year built: 2001
Utilities & green energy
- Sewer: Public Sewer
- Water: Well
- Utilities for property: Cable Available, Electricity Available, Water Available, Fiber Optic
Community & neighborhood
Location
- Region: Pleasant Dale
Other
Other facts
- Listing terms: VA Loan,FHA,Cash
- Ownership: Fee Simple
Price history
| Date | Event | Price |
|---|---|---|
| 12/16/2025 | Sold | $695,000-0.7%$188/sqft |
Source: | ||
| 11/19/2025 | Pending sale | $700,000$189/sqft |
Source: | ||
| 10/3/2025 | Listed for sale | $700,000-3.4%$189/sqft |
Source: | ||
| 10/2/2025 | Listing removed | $725,000$196/sqft |
Source: | ||
| 7/20/2025 | Listed for sale | $725,000+79%$196/sqft |
Source: | ||
Public tax history
| Year | Property taxes | Tax assessment |
|---|---|---|
| 2024 | $147 -97.4% | $480,986 +4% |
| 2023 | $5,584 +4.1% | $462,267 +16.5% |
| 2022 | $5,363 -1% | $396,661 |
Find assessor info on the county website
Neighborhood: 68423
Nearby schools
GreatSchools rating
- 8/10Malcolm Elementary SchoolGrades: PK-6Distance: 2.2 mi
- 8/10Malcolm Jr/Sr High SchoolGrades: 7-12Distance: 2.4 mi
Schools provided by the listing agent
- Elementary: Malcolm
- Middle: Malcolm
- High: Malcolm
- District: Malcolm
Source: GPRMLS. This data may not be complete. We recommend contacting the local school district to confirm school assignments for this home.
Get pre-qualified for a loan
At Zillow Home Loans, we can pre-qualify you in as little as 5 minutes with no impact to your credit score.An equal housing lender. NMLS #10287.
