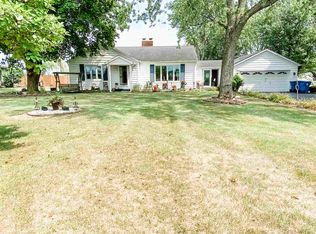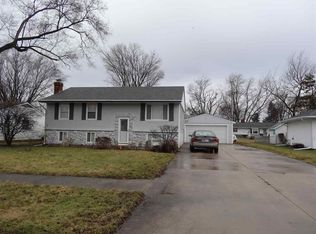Closed
$169,900
1663 Alber St, Wabash, IN 46992
3beds
2,462sqft
Single Family Residence
Built in 1961
0.42 Acres Lot
$212,200 Zestimate®
$--/sqft
$1,614 Estimated rent
Home value
$212,200
$197,000 - $227,000
$1,614/mo
Zestimate® history
Loading...
Owner options
Explore your selling options
What's special
The ranch home features a full basement, sellers are currently working on painting the floors in basement, makes a great family/recreation room with wood burning fireplace. Sellers have not used fireplace but when they purchased inspector said all looked good at that time. Main level is large open concept living room w/solid wood wall accents for cool feature walls, dining area and open to large kitchen with Breakfast bar, built in wine rack, built in appliances and walk in pantry. 3 bedrooms 2 w/hardwood floors, assume 3rd bedroom does but not sure and 2 full baths. Out back you find a nice sized yard, patio and storage shed. Roof was new in 2020 and according to previous owners dishwasher was as well, along with attic insulated. Location is great just off US 24, close to the hospital and all shopping. Water softeners are owned, but seller has never used, unknown if functioning or not. Home has ADT security system left by previous owners, current owner never activated or used but will stay.
Zillow last checked: 8 hours ago
Listing updated: March 11, 2023 at 08:55am
Listed by:
Lori Siders Cell:260-571-5568,
Siders Premiere Properties, LLC
Bought with:
Claire Jordan, RB14040802
CENTURY 21 Bradley Realty, Inc
Source: IRMLS,MLS#: 202300268
Facts & features
Interior
Bedrooms & bathrooms
- Bedrooms: 3
- Bathrooms: 2
- Full bathrooms: 2
- Main level bedrooms: 3
Bedroom 1
- Level: Main
Bedroom 2
- Level: Main
Dining room
- Level: Main
- Area: 168
- Dimensions: 12 x 14
Family room
- Level: Basement
- Area: 1053
- Dimensions: 39 x 27
Kitchen
- Level: Main
- Area: 216
- Dimensions: 18 x 12
Living room
- Level: Main
- Area: 280
- Dimensions: 20 x 14
Heating
- Natural Gas, Hot Water
Cooling
- Wall Unit(s)
Appliances
- Included: Range/Oven Hook Up Elec, Dishwasher, Refrigerator, Electric Cooktop, Dehumidifier, Exhaust Fan, Oven-Built-In, Gas Water Heater, Water Softener Owned
- Laundry: Electric Dryer Hookup, Washer Hookup
Features
- Breakfast Bar, Ceiling Fan(s), Open Floorplan, Pantry, Stand Up Shower, Tub/Shower Combination, Main Level Bedroom Suite
- Flooring: Hardwood, Carpet, Vinyl
- Windows: Window Treatments
- Basement: Full,Partially Finished
- Number of fireplaces: 1
- Fireplace features: Family Room, Wood Burning
Interior area
- Total structure area: 2,608
- Total interior livable area: 2,462 sqft
- Finished area above ground: 1,490
- Finished area below ground: 972
Property
Parking
- Total spaces: 2
- Parking features: Attached, Garage Door Opener, Asphalt
- Attached garage spaces: 2
- Has uncovered spaces: Yes
Features
- Levels: One
- Stories: 1
- Patio & porch: Patio, Porch Covered
- Fencing: None
Lot
- Size: 0.42 Acres
- Features: Level, City/Town/Suburb
Details
- Additional structures: Shed
- Parcel number: 851402301002.000008
Construction
Type & style
- Home type: SingleFamily
- Architectural style: Ranch
- Property subtype: Single Family Residence
Materials
- Aluminum Siding, Brick
- Roof: Shingle
Condition
- New construction: No
- Year built: 1961
Utilities & green energy
- Sewer: City
- Water: City
Community & neighborhood
Community
- Community features: None
Location
- Region: Wabash
- Subdivision: None
Other
Other facts
- Listing terms: Cash,Conventional,FHA,USDA Loan
Price history
| Date | Event | Price |
|---|---|---|
| 3/10/2023 | Sold | $169,900 |
Source: | ||
| 3/3/2023 | Pending sale | $169,900 |
Source: | ||
| 1/23/2023 | Price change | $169,900-5.6% |
Source: | ||
| 1/16/2023 | Price change | $179,900-5.3% |
Source: | ||
| 1/5/2023 | Listed for sale | $189,900+40.7% |
Source: | ||
Public tax history
| Year | Property taxes | Tax assessment |
|---|---|---|
| 2024 | $1,578 +8.8% | $173,300 +10% |
| 2023 | $1,451 +3.3% | $157,600 +8.5% |
| 2022 | $1,405 +2.4% | $145,200 +3.3% |
Find assessor info on the county website
Neighborhood: 46992
Nearby schools
GreatSchools rating
- 4/10O J Neighbours Elementary SchoolGrades: PK-4Distance: 0.6 mi
- 5/10Wabash Middle SchoolGrades: 5-8Distance: 0.6 mi
- 7/10Wabash High SchoolGrades: 9-12Distance: 0.6 mi
Schools provided by the listing agent
- Elementary: Metro North/Sharp Creek
- Middle: Northfield
- High: Northfield
- District: MSD of Wabash County Schools
Source: IRMLS. This data may not be complete. We recommend contacting the local school district to confirm school assignments for this home.
Get pre-qualified for a loan
At Zillow Home Loans, we can pre-qualify you in as little as 5 minutes with no impact to your credit score.An equal housing lender. NMLS #10287.
Sell with ease on Zillow
Get a Zillow Showcase℠ listing at no additional cost and you could sell for —faster.
$212,200
2% more+$4,244
With Zillow Showcase(estimated)$216,444

