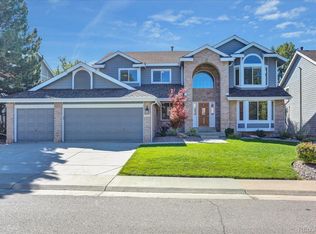Sold for $716,500 on 03/13/25
$716,500
1663 Devils Point Place, Highlands Ranch, CO 80126
3beds
3,594sqft
Single Family Residence
Built in 1986
10,367 Square Feet Lot
$714,300 Zestimate®
$199/sqft
$4,101 Estimated rent
Home value
$714,300
$679,000 - $750,000
$4,101/mo
Zestimate® history
Loading...
Owner options
Explore your selling options
What's special
This beautiful and thoughtfully designed home offers both comfort and convenience for everyday living. The main floor features a bright and inviting family room, an updated kitchen with ample cabinet space, a formal dining room perfect for hosting meals, and a cozy living room ideal for relaxation or entertaining. The main floor primary suite serves as a private retreat with a luxurious 5-piece bathroom. Upstairs, you'll find two generous bedrooms, a full bathroom, and an open loft that could serve as a playroom, home office, or entertainment space. The unfinished basement offers ample room for workout equipment, sports tables, or storage, giving you endless possibilities to customize the space. Outside, enjoy a covered patio that’s perfect for outdoor dining or relaxation, and the fully fenced yard provides both privacy and security, ideal for pets and outdoor activities. This home combines style, functionality, and potential, making it the perfect place to settle down and create lasting memories. Schedule a tour today and see all that this property has to offer!
Zillow last checked: 8 hours ago
Listing updated: March 14, 2025 at 07:54am
Listed by:
Shane Severson TeamSeverson@legacyrealtyonline.com,
Legacy Realty
Bought with:
Douglas Emmerich, 1017655
Colorado Relocation Professionals, LLC
Source: REcolorado,MLS#: 7215404
Facts & features
Interior
Bedrooms & bathrooms
- Bedrooms: 3
- Bathrooms: 3
- Full bathrooms: 2
- 1/2 bathrooms: 1
- Main level bathrooms: 2
- Main level bedrooms: 1
Primary bedroom
- Description: A Private Retreat Conveniently Located On The Main Level
- Level: Main
Bedroom
- Level: Upper
Bedroom
- Level: Upper
Primary bathroom
- Description: 5-Piece Bathroom For Ultimate Relaxation
- Level: Main
Bathroom
- Description: A Guest-Friendly Bathroom Just Off The Living Areas
- Level: Main
Bathroom
- Description: A Well-Appointed Bath To Serve The Upper Level
- Level: Upper
Bonus room
- Description: Versatile Space For A Playroom, Home Office, Or Additional Entertainment Area
- Level: Upper
Dining room
- Description: Perfect For Hosting Dinners And Special Occasions
- Level: Main
Family room
- Description: Ideal For Lounging Or Entertaining Guests
- Level: Main
Kitchen
- Description: Updated And Filled With Natural Light
- Level: Main
Laundry
- Level: Main
Living room
- Description: A Spacious Area For Relaxation And Gatherings
- Level: Main
Heating
- Forced Air
Cooling
- Central Air
Appliances
- Included: Dishwasher, Microwave, Oven, Range, Water Softener
Features
- Flooring: Carpet, Concrete, Tile, Vinyl
- Basement: Full,Interior Entry,Unfinished
- Has fireplace: Yes
- Fireplace features: Family Room, Wood Burning
- Common walls with other units/homes: No Common Walls
Interior area
- Total structure area: 3,594
- Total interior livable area: 3,594 sqft
- Finished area above ground: 2,302
- Finished area below ground: 0
Property
Parking
- Total spaces: 2
- Parking features: Garage - Attached
- Attached garage spaces: 2
Features
- Levels: Two
- Stories: 2
- Patio & porch: Covered, Patio
- Exterior features: Garden, Private Yard
- Fencing: Full
Lot
- Size: 10,367 sqft
- Features: Cul-De-Sac, Irrigated, Landscaped, Level, Many Trees, Open Space, Sprinklers In Front, Sprinklers In Rear
Details
- Parcel number: R0332137
- Zoning: PDU
- Special conditions: Standard
Construction
Type & style
- Home type: SingleFamily
- Property subtype: Single Family Residence
Materials
- Brick, Wood Siding
- Roof: Composition
Condition
- Year built: 1986
Utilities & green energy
- Sewer: Public Sewer
- Water: Public
- Utilities for property: Electricity Connected
Community & neighborhood
Location
- Region: Highlands Ranch
- Subdivision: Highlands Ranch
HOA & financial
HOA
- Has HOA: Yes
- HOA fee: $171 quarterly
- Amenities included: Clubhouse, Fitness Center, Park, Playground, Pool, Spa/Hot Tub, Tennis Court(s), Trail(s)
- Association name: Highlands Ranch Community Association
- Association phone: 303-471-8958
Other
Other facts
- Listing terms: Cash,Conventional,FHA,Other,VA Loan
- Ownership: Individual
- Road surface type: Paved
Price history
| Date | Event | Price |
|---|---|---|
| 3/13/2025 | Sold | $716,500-1.2%$199/sqft |
Source: | ||
| 2/5/2025 | Pending sale | $725,000$202/sqft |
Source: | ||
| 2/3/2025 | Price change | $725,000-1.2%$202/sqft |
Source: | ||
| 1/28/2025 | Price change | $734,000-0.7%$204/sqft |
Source: | ||
| 1/21/2025 | Price change | $739,000-1.3%$206/sqft |
Source: | ||
Public tax history
| Year | Property taxes | Tax assessment |
|---|---|---|
| 2025 | $3,518 +0.2% | $43,740 -8.3% |
| 2024 | $3,512 +35.4% | $47,720 -1% |
| 2023 | $2,595 -3.8% | $48,190 +36.3% |
Find assessor info on the county website
Neighborhood: 80126
Nearby schools
GreatSchools rating
- 7/10Sand Creek Elementary SchoolGrades: PK-6Distance: 0.1 mi
- 5/10Mountain Ridge Middle SchoolGrades: 7-8Distance: 1.2 mi
- 9/10Mountain Vista High SchoolGrades: 9-12Distance: 2.7 mi
Schools provided by the listing agent
- Elementary: Sand Creek
- Middle: Mountain Ridge
- High: Mountain Vista
- District: Douglas RE-1
Source: REcolorado. This data may not be complete. We recommend contacting the local school district to confirm school assignments for this home.
Get a cash offer in 3 minutes
Find out how much your home could sell for in as little as 3 minutes with a no-obligation cash offer.
Estimated market value
$714,300
Get a cash offer in 3 minutes
Find out how much your home could sell for in as little as 3 minutes with a no-obligation cash offer.
Estimated market value
$714,300
