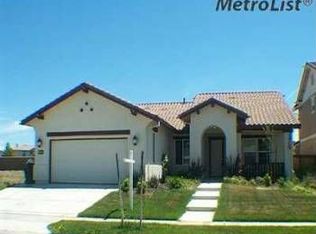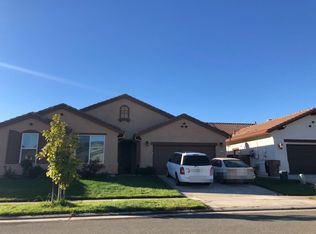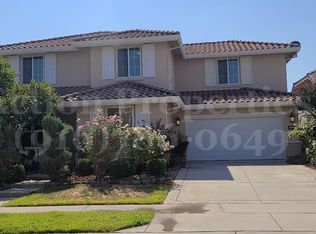Closed
$698,000
1663 Flora Way, Lincoln, CA 95648
4beds
2,957sqft
Single Family Residence
Built in 2007
6,124.54 Square Feet Lot
$701,300 Zestimate®
$236/sqft
$3,340 Estimated rent
Home value
$701,300
$645,000 - $757,000
$3,340/mo
Zestimate® history
Loading...
Owner options
Explore your selling options
What's special
Immaculate 4-Bedroom Home in Sought-After WPUSD/Twelve Bridges High School District Welcome to this beautifully maintained 4-bedroom, 3 full bathroom home that radiates pride of ownership throughout. From the moment you step inside, you'll appreciate the upgraded engineered hardwood floors, plush new carpet, and soaring vaulted ceilings that create a spacious and inviting atmosphere. The open-concept kitchen features sleek stainless steel appliances, ample cabinetry, and seamless flow into the living areasperfect for entertaining. Energy-efficient living is made easy with a transferable solar system and year-round curb appeal thanks to permanent holiday lighting. The front yard showcases artificial grass for low maintenance and water conservation, while the newly poured concrete patio in the backyard provides the perfect spot for relaxing or hosting guests. Located in the highly desirable Western Placer Unified School District and zoned for Twelve Bridges High School, this move-in-ready home blends comfort, style, and convenience in one exceptional package.
Zillow last checked: 8 hours ago
Listing updated: June 25, 2025 at 06:35pm
Listed by:
Tawni Frank,
Skyline Properties
Bought with:
Mya Siebe, DRE #02057453
Windermere Signature Properties Auburn
Source: MetroList Services of CA,MLS#: 225059405Originating MLS: MetroList Services, Inc.
Facts & features
Interior
Bedrooms & bathrooms
- Bedrooms: 4
- Bathrooms: 3
- Full bathrooms: 3
Primary bedroom
- Features: Walk-In Closet
Primary bathroom
- Features: Shower Stall(s), Double Vanity, Soaking Tub, Tile
Dining room
- Features: Breakfast Nook, Formal Room, Bar, Dining/Family Combo, Space in Kitchen
Kitchen
- Features: Pantry Cabinet, Granite Counters, Kitchen/Family Combo
Heating
- Central, Fireplace(s), Gas
Cooling
- Ceiling Fan(s), Central Air
Appliances
- Included: Built-In Electric Oven, Gas Cooktop, Dishwasher, Disposal, Double Oven
- Laundry: Laundry Room, Cabinets, Sink, Electric Dryer Hookup, Upper Level, Inside Room
Features
- Flooring: Carpet, Wood, Other
- Number of fireplaces: 1
- Fireplace features: Living Room, Gas Log
Interior area
- Total interior livable area: 2,957 sqft
Property
Parking
- Total spaces: 3
- Parking features: Garage Door Opener, Garage Faces Front, Driveway
- Garage spaces: 3
- Has uncovered spaces: Yes
Features
- Stories: 2
- Fencing: Back Yard
Lot
- Size: 6,124 sqft
- Features: Grass Artificial, Low Maintenance
Details
- Parcel number: 009160009000
- Zoning description: r1
- Special conditions: Standard
Construction
Type & style
- Home type: SingleFamily
- Architectural style: Cape Cod
- Property subtype: Single Family Residence
Materials
- Concrete, Stucco, Masonry Reinforced
- Foundation: Slab
- Roof: Tile
Condition
- Year built: 2007
Utilities & green energy
- Sewer: In & Connected
- Water: Water District
- Utilities for property: Solar, Electric, Natural Gas Connected
Green energy
- Energy generation: Solar
Community & neighborhood
Location
- Region: Lincoln
Other
Other facts
- Road surface type: Paved Sidewalk
Price history
| Date | Event | Price |
|---|---|---|
| 6/24/2025 | Sold | $698,000+4.2%$236/sqft |
Source: MetroList Services of CA #225059405 Report a problem | ||
| 6/14/2025 | Pending sale | $670,000$227/sqft |
Source: MetroList Services of CA #225059405 Report a problem | ||
| 6/4/2025 | Contingent | $670,000$227/sqft |
Source: MetroList Services of CA #225059405 Report a problem | ||
| 5/19/2025 | Price change | $670,000-3.7%$227/sqft |
Source: MetroList Services of CA #225059405 Report a problem | ||
| 5/8/2025 | Listed for sale | $695,965+36.5%$235/sqft |
Source: MetroList Services of CA #225059405 Report a problem | ||
Public tax history
| Year | Property taxes | Tax assessment |
|---|---|---|
| 2025 | $9,900 +24% | $557,755 +2% |
| 2024 | $7,985 +0.7% | $546,819 +2% |
| 2023 | $7,933 +0.9% | $536,098 +2% |
Find assessor info on the county website
Neighborhood: 95648
Nearby schools
GreatSchools rating
- 6/10Scott M. Leaman Elementary SchoolGrades: K-5Distance: 0.4 mi
- 8/10Twelve Bridges Middle SchoolGrades: 6-8Distance: 2.2 mi
- 6/10Lincoln High SchoolGrades: 9-12Distance: 2.1 mi
Get a cash offer in 3 minutes
Find out how much your home could sell for in as little as 3 minutes with a no-obligation cash offer.
Estimated market value
$701,300
Get a cash offer in 3 minutes
Find out how much your home could sell for in as little as 3 minutes with a no-obligation cash offer.
Estimated market value
$701,300


