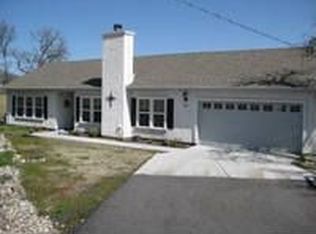Closed
$722,000
1663 Fox Ct #947, Copperopolis, CA 95228
3beds
3,093sqft
Single Family Residence
Built in 2008
1.3 Acres Lot
$720,400 Zestimate®
$233/sqft
$2,948 Estimated rent
Home value
$720,400
$634,000 - $821,000
$2,948/mo
Zestimate® history
Loading...
Owner options
Explore your selling options
What's special
Dreaming of luxury country living w/stunning foothill views & space to roam?This custom-built retreat sits at the end of a quiet court,quality-crafted by a builder known for elegant golf-course homes.A smooth stucco exterior,steel roof & stamped concrete create striking curb appeal.Inside, a soaring 2-story ceiling,wrought-iron staircase & stacked-stone fireplace w/custom mantel impress.Elegant LVP,tile & concrete flooring,w/heated floors,add to the home's sophistication.Enjoy panoramic views throughout.Recently remodeled,the home boasts warm grey & white tones,LED lighting & stylish fixtures.The dream kitchen features s.s. appliances,a large leathered-granite island,Carrera marble counters & glass tile backsplash.The main-level primary suite has a gorgeous en-suite w/Travertine shower & granite vanity + W/I closet.Upstairs offers a 2nd oversized bedroom w/balcony & W/I closet,a gorgeous full bath,HUGE 3rd bedroom,cozy movie area & large loft.A 3-car garage & detached shop/barn offer RV/boat parking,storage & full RV hookups.The backyard is an entertainer's dream w/pergola,spa,playground,firepit & stunning foothill views & total privacy!Enjoy riding trails,park,gym,clubhouse,KIVA lake access w/launch,docks & more!HOA is just $24/month!A true gateway to the Sierras,come & see!
Zillow last checked: 8 hours ago
Listing updated: May 30, 2025 at 06:10pm
Listed by:
Rachel Perkins DRE #02019652 209-400-4259,
RE/MAX GOLD Copperopolis
Bought with:
Janel Heath, DRE #02127160
Ashby & Graff Real Estate
Source: MetroList Services of CA,MLS#: 225045191Originating MLS: MetroList Services, Inc.
Facts & features
Interior
Bedrooms & bathrooms
- Bedrooms: 3
- Bathrooms: 3
- Full bathrooms: 2
- Partial bathrooms: 1
Primary bedroom
- Features: Ground Floor, Walk-In Closet, Outside Access, Sitting Area
Primary bathroom
- Features: Shower Stall(s), Double Vanity, Granite Counters, Stone, Tile, Radiant Heat, Window
Dining room
- Features: Bar, Space in Kitchen, Dining/Living Combo, Formal Area
Kitchen
- Features: Marble Counter, Pantry Closet, Granite Counters, Slab Counter, Kitchen Island
Heating
- Propane, Central, Fireplace Insert
Cooling
- Ceiling Fan(s), Central Air
Appliances
- Included: Built-In Electric Range, Free-Standing Refrigerator, Range Hood, Dishwasher, Microwave, Double Oven, Self Cleaning Oven, Electric Cooktop, Tankless Water Heater, ENERGY STAR Qualified Appliances, Dryer, Washer
- Laundry: Laundry Room, Cabinets, Inside Room
Features
- Flooring: Carpet, Concrete, Simulated Wood, Tile
- Number of fireplaces: 1
- Fireplace features: Insert, Living Room, Raised Hearth, Gas Log
Interior area
- Total interior livable area: 3,093 sqft
Property
Parking
- Total spaces: 3
- Parking features: Attached, Boat, Garage Door Opener, Garage Faces Front, Interior Access, Driveway
- Attached garage spaces: 3
- Has uncovered spaces: Yes
Features
- Stories: 2
- Exterior features: Balcony, Fire Pit, Boat Storage
- Fencing: Back Yard,Wire
- Waterfront features: Lake Access
Lot
- Size: 1.30 Acres
- Features: Cul-De-Sac, Secluded, Landscape Back, Landscape Front
Details
- Additional structures: RV/Boat Storage, Pergola, Shed(s), Workshop
- Zoning description: SFR
- Special conditions: Standard
Construction
Type & style
- Home type: SingleFamily
- Architectural style: Mediterranean,Contemporary
- Property subtype: Single Family Residence
Materials
- Ceiling Insulation, Concrete, Stucco, Frame, Wall Insulation, Wood
- Foundation: Concrete, Slab
- Roof: Metal
Condition
- Year built: 2008
Details
- Builder name: Jarman Construction
Utilities & green energy
- Sewer: Septic System
- Water: Meter on Site, Water District, Public
- Utilities for property: Cable Available, Propane Tank Leased, Public, Electric, Internet Available
Community & neighborhood
Location
- Region: Copperopolis
HOA & financial
HOA
- Has HOA: Yes
- HOA fee: $24 monthly
- Amenities included: Barbecue, Playground, Clubhouse, Recreation Facilities, Game Court Exterior, Gym, Park, Other
Other
Other facts
- Price range: $722K - $722K
- Road surface type: Paved, Gravel
Price history
| Date | Event | Price |
|---|---|---|
| 5/27/2025 | Sold | $722,000-3.6%$233/sqft |
Source: MetroList Services of CA #225045191 Report a problem | ||
| 4/28/2025 | Pending sale | $749,000$242/sqft |
Source: MetroList Services of CA #225045191 Report a problem | ||
| 4/11/2025 | Listed for sale | $749,000$242/sqft |
Source: MetroList Services of CA #225045191 Report a problem | ||
Public tax history
Tax history is unavailable.
Neighborhood: 95228
Nearby schools
GreatSchools rating
- 2/10Copperopolis Elementary SchoolGrades: K-6Distance: 2.8 mi
- NALearners, Empowered Academic Progress (LEAP)Grades: K-8Distance: 10.1 mi
- 6/10Bret Harte Union High SchoolGrades: 9-12Distance: 10.5 mi
Get pre-qualified for a loan
At Zillow Home Loans, we can pre-qualify you in as little as 5 minutes with no impact to your credit score.An equal housing lender. NMLS #10287.
