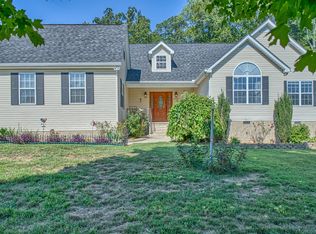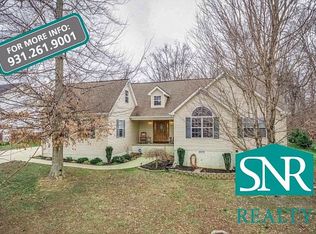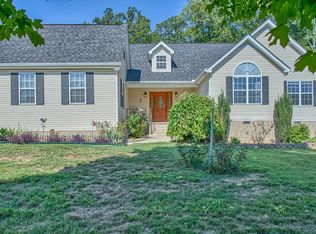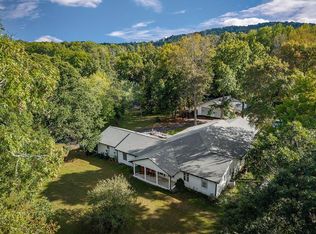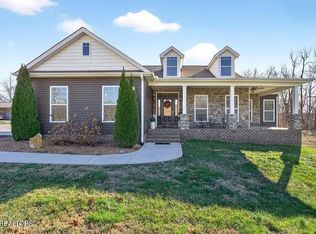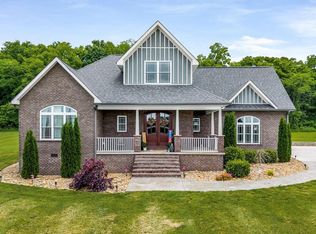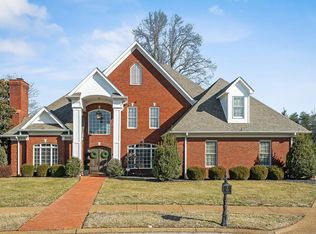This rare and exceptional tranquil and picturesque setting offers 2 residences on 11.3 acres that is fenced and cross fenced. Both custom homes are privately situated and over 5600 sq. ft of living areas and are maintained pristinely. The first residence located at 1663 Paran Rd is a one-level brick that features 3 bedrooms, 2 baths, family room with fireplace, a fully-equipped and updated kitchen with bonus granite countertops and stainless steel appliances. An additional bonus room is available for additional storage or a hobby room. The sunroom at the rear of the home provides wonderful 4-season views all year round. The second residence located at 1675 Paran Rd is a custom barndominium perfect for full time living or as an amazing guest house for friends and family. The outbuildings are an added amenity for farm equipment, etc. The soils are very adaptable for horses, cattle, or growing ones own food. This acreage provides the equestrian lover with all one would need to have a
Accepting backups
$1,150,000
1663 Paran Rd, Cookeville, TN 38506
6beds
5,457sqft
Est.:
Single Family Residence
Built in 2001
11.3 Acres Lot
$-- Zestimate®
$211/sqft
$-- HOA
What's special
Tranquil and picturesque settingCustom barndominiumCustom homesStainless steel appliancesFully-equipped and updated kitchenBonus granite countertopsFamily room with fireplace
- 206 days |
- 649 |
- 12 |
Zillow last checked: 8 hours ago
Listing updated: February 04, 2026 at 01:55pm
Listed by:
Donnita Hill,
Elevate Real Estate 931-520-6450
Source: UCMLS,MLS#: 238281
Facts & features
Interior
Bedrooms & bathrooms
- Bedrooms: 6
- Bathrooms: 6
- Full bathrooms: 5
- Partial bathrooms: 1
Heating
- Natural Gas, Central
Cooling
- Central Air
Appliances
- Included: Dishwasher, Refrigerator, Electric Range, Microwave, Gas Water Heater, Electric Water Heater
- Laundry: Main Level
Features
- Walk-In Closet(s)
- Windows: Double Pane Windows
- Basement: Crawl Space
- Number of fireplaces: 2
- Fireplace features: Two, Gas Log
Interior area
- Total structure area: 5,457
- Total interior livable area: 5,457 sqft
Video & virtual tour
Property
Parking
- Total spaces: 4
- Parking features: RV Access/Parking, Carport, Garage, Main Level
- Has garage: Yes
- Has carport: Yes
- Covered spaces: 4
Features
- Patio & porch: Porch, Covered, Patio, Deck, Sunroom
- Exterior features: Horses Allowed, Lighting, Garden
- Fencing: Fenced
- Has view: Yes
Lot
- Size: 11.3 Acres
- Dimensions: 11.3 AC
- Features: Horse Property, Wooded, Cleared, Views, Trees
Details
- Additional structures: Barn(s), Outbuilding, Guest House
- Parcel number: 045.04
- Horses can be raised: Yes
Construction
Type & style
- Home type: SingleFamily
- Property subtype: Single Family Residence
Materials
- Brick, Vinyl Siding, Frame
- Foundation: Slab
- Roof: Composition,Metal
Condition
- Year built: 2001
Details
- Warranty included: Yes
Utilities & green energy
- Electric: Circuit Breakers
- Gas: Natural Gas
- Sewer: Septic Tank
- Water: Utility District
- Utilities for property: Natural Gas Connected
Community & HOA
Community
- Subdivision: None
HOA
- Has HOA: No
Location
- Region: Cookeville
Financial & listing details
- Price per square foot: $211/sqft
- Tax assessed value: $591,700
- Annual tax amount: $3,934
- Date on market: 7/30/2025
- Road surface type: Paved
Estimated market value
Not available
Estimated sales range
Not available
Not available
Price history
Price history
| Date | Event | Price |
|---|---|---|
| 10/3/2025 | Price change | $1,150,000-4.1%$211/sqft |
Source: | ||
| 7/30/2025 | Listed for sale | $1,199,000-7.7%$220/sqft |
Source: | ||
| 9/18/2024 | Listing removed | $1,299,000-3.8%$238/sqft |
Source: | ||
| 6/22/2024 | Listed for sale | $1,350,000+206.8%$247/sqft |
Source: | ||
| 9/4/2018 | Sold | $440,000-2.2%$81/sqft |
Source: Public Record Report a problem | ||
| 6/29/2018 | Listed for sale | $449,900+7.1%$82/sqft |
Source: First Realty Company #186792 Report a problem | ||
| 9/18/2017 | Sold | $420,000+1%$77/sqft |
Source: Public Record Report a problem | ||
| 7/19/2017 | Price change | $416,000-0.8%$76/sqft |
Source: The Realty Firm #177573 Report a problem | ||
| 5/24/2017 | Price change | $419,500-1.2%$77/sqft |
Source: The Realty Firm #177573 Report a problem | ||
| 4/4/2017 | Price change | $424,500-1.3%$78/sqft |
Source: The Realty Firm #177573 Report a problem | ||
| 2/22/2017 | Price change | $429,900-2%$79/sqft |
Source: The Realty Firm #177573 Report a problem | ||
| 12/15/2016 | Price change | $438,500-1.6%$80/sqft |
Source: The Realty Firm #177573 Report a problem | ||
| 10/11/2016 | Price change | $445,500+4.1%$82/sqft |
Source: The Realty Firm #177573 Report a problem | ||
| 7/1/2016 | Listed for sale | $428,000$78/sqft |
Source: Visual Tour #173547 Report a problem | ||
| 5/4/2016 | Listing removed | $428,000$78/sqft |
Source: Hill Realty #173547 Report a problem | ||
| 4/28/2016 | Listed for sale | $428,000-4.3%$78/sqft |
Source: Hill Realty #173547 Report a problem | ||
| 7/9/2015 | Listing removed | $447,000$82/sqft |
Source: Visual Tour #168894 Report a problem | ||
| 4/10/2015 | Price change | $447,000+1.1%$82/sqft |
Source: Visual Tour #168894 Report a problem | ||
| 4/3/2015 | Price change | $442,000-17.4%$81/sqft |
Source: Hill Realty #168894 Report a problem | ||
| 2/5/2011 | Price change | $535,000-6.1%$98/sqft |
Source: Crye-Leike #145452 Report a problem | ||
| 1/21/2011 | Price change | $570,000-2.6%$104/sqft |
Source: Systems Engineering, Inc. #145452 Report a problem | ||
| 1/23/2010 | Listed for sale | $585,000+1728.1%$107/sqft |
Source: Crye-Leike, Realtors Report a problem | ||
| 1/23/2001 | Sold | $32,000$6/sqft |
Source: Public Record Report a problem | ||
Public tax history
Public tax history
| Year | Property taxes | Tax assessment |
|---|---|---|
| 2025 | $3,935 | $147,925 |
| 2024 | $3,935 | $147,925 |
| 2023 | $3,935 +7.6% | $147,925 |
| 2022 | $3,657 | $147,925 +20.1% |
| 2021 | -- | $123,150 +20.8% |
| 2020 | $2,983 | $101,950 |
| 2019 | $2,983 +7.2% | $101,950 |
| 2018 | $2,783 +32.7% | $101,950 |
| 2017 | $2,097 | $101,950 +32.7% |
| 2016 | $2,097 -2.7% | $76,825 |
| 2015 | $2,155 +0.8% | $76,825 +0.8% |
| 2014 | $2,137 | $76,184 |
| 2013 | $2,137 -0.2% | $76,184 |
| 2012 | $2,141 +6.2% | $76,184 |
| 2011 | $2,015 | $76,184 -4.2% |
| 2010 | -- | $79,547 +21.7% |
| 2009 | $1,797 | $65,341 |
| 2008 | $1,797 +7% | $65,341 |
| 2007 | $1,679 +2.1% | $65,341 -2.6% |
| 2006 | $1,644 +6.6% | $67,111 +13.2% |
| 2005 | $1,543 | $59,290 |
| 2004 | $1,543 +4.9% | $59,290 |
| 2002 | $1,470 | $59,290 -8% |
| 2001 | -- | $64,463 +73.7% |
| 2000 | -- | $37,106 |
Find assessor info on the county website
BuyAbility℠ payment
Est. payment
$6,333/mo
Principal & interest
$5930
Property taxes
$403
Climate risks
Neighborhood: 38506
Nearby schools
GreatSchools rating
- 7/10Algood Elementary SchoolGrades: PK-4Distance: 4.8 mi
- 7/10Algood Middle SchoolGrades: PK,5-8Distance: 4.8 mi
- 8/10Cookeville High SchoolGrades: PK,9-12Distance: 4 mi
