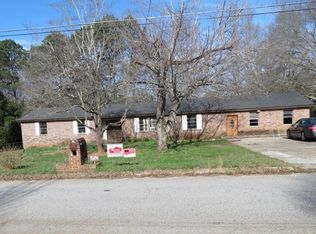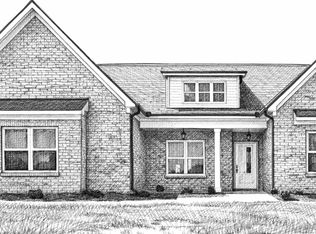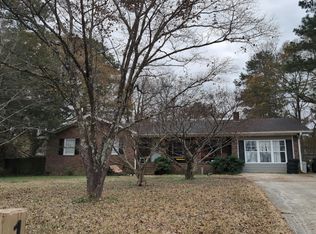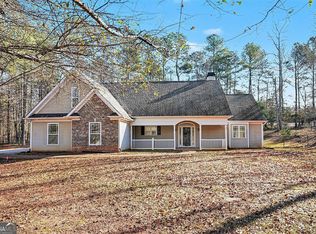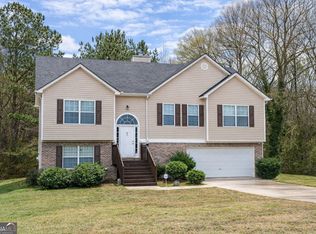Beautiful!!! Looking for a New and Amazing Home to Stay with Land where children can Play, look no further! This Gorgeous, Ranch-Style property sits on 1.24 acres, along with a front-wide porch for sitting. In addition, this property has an open concept with 4 bedrooms, 3 bathrooms, the floor plan has the Master bedroom on the opposite side of the bedrooms. ALL Bedrooms and Closets are Spacious and have ample Space. The beautiful kitchen features an Island countertop and Breakfast room, Granite Countertops, and all Stainless-steel appliances. The family room has vaulted ceilings with a fireplace while for family and guests. Also, this home has an exterior rear porch for relaxtion, or to prepare for the next barbeque! The home has Amazing features and details, for a new family! Situated on a picturesque lot, this property provides easy access to shopping, schools, and other amenities in Griffin, GA!!! Whether you're entertaining Friends, or Hosting Family for the Holidays, this home is PERFECT for you! Come bring the family to this Amazing home!!!!! More Pictures coming Soon!!!
Active
$399,000
1663 Piedmont Rd, Griffin, GA 30224
4beds
2,322sqft
Est.:
Single Family Residence
Built in 2024
1.24 Acres Lot
$398,900 Zestimate®
$172/sqft
$-- HOA
What's special
Open conceptIsland countertopBreakfast roomFront-wide porch for sittingStainless-steel appliancesGranite countertopsBeautiful kitchen
- 4 days |
- 517 |
- 14 |
Zillow last checked: 8 hours ago
Listing updated: January 19, 2026 at 11:55am
Listed by:
Tiffaney Glover 770-940-0357,
Dwelli
Source: GAMLS,MLS#: 10675162
Tour with a local agent
Facts & features
Interior
Bedrooms & bathrooms
- Bedrooms: 4
- Bathrooms: 3
- Full bathrooms: 3
- Main level bathrooms: 3
- Main level bedrooms: 4
Rooms
- Room types: Family Room, Laundry
Kitchen
- Features: Kitchen Island, Solid Surface Counters, Walk-in Pantry
Heating
- Central, Electric
Cooling
- Ceiling Fan(s), Central Air, Electric
Appliances
- Included: Dishwasher, Electric Water Heater, Refrigerator
- Laundry: In Kitchen
Features
- Double Vanity, Split Bedroom Plan, Walk-In Closet(s)
- Flooring: Carpet, Hardwood
- Windows: Double Pane Windows
- Basement: None
- Attic: Pull Down Stairs
- Number of fireplaces: 1
- Fireplace features: Family Room
- Common walls with other units/homes: No Common Walls
Interior area
- Total structure area: 2,322
- Total interior livable area: 2,322 sqft
- Finished area above ground: 2,322
- Finished area below ground: 0
Property
Parking
- Total spaces: 2
- Parking features: Attached, Garage, Side/Rear Entrance
- Has attached garage: Yes
Features
- Levels: One
- Stories: 1
- Patio & porch: Patio
- Body of water: None
Lot
- Size: 1.24 Acres
- Features: Level, Private
Details
- Additional structures: Shed(s)
- Parcel number: 236 01005A
Construction
Type & style
- Home type: SingleFamily
- Architectural style: Ranch
- Property subtype: Single Family Residence
Materials
- Brick, Wood Siding
- Foundation: Slab
- Roof: Other
Condition
- New Construction
- New construction: Yes
- Year built: 2024
Details
- Warranty included: Yes
Utilities & green energy
- Electric: 220 Volts
- Sewer: Septic Tank
- Water: Public
- Utilities for property: Cable Available, Electricity Available, High Speed Internet, Phone Available, Water Available
Community & HOA
Community
- Features: None
- Security: Security System, Smoke Detector(s)
- Subdivision: None
HOA
- Has HOA: No
- Services included: None
Location
- Region: Griffin
Financial & listing details
- Price per square foot: $172/sqft
- Tax assessed value: $16,500
- Annual tax amount: $236
- Date on market: 1/19/2026
- Listing agreement: Exclusive Agency
- Listing terms: Cash,Conventional,FHA,VA Loan
- Electric utility on property: Yes
Estimated market value
$398,900
$379,000 - $419,000
$2,494/mo
Price history
Price history
| Date | Event | Price |
|---|---|---|
| 1/19/2026 | Listed for sale | $399,000-2.7%$172/sqft |
Source: | ||
| 11/23/2025 | Listing removed | $410,000$177/sqft |
Source: | ||
| 5/24/2025 | Listed for sale | $410,000-6.8%$177/sqft |
Source: | ||
| 2/28/2025 | Listing removed | $440,000$189/sqft |
Source: | ||
| 1/21/2025 | Price change | $440,000-2.2%$189/sqft |
Source: | ||
Public tax history
Public tax history
| Year | Property taxes | Tax assessment |
|---|---|---|
| 2024 | $236 +37.4% | $6,600 |
| 2023 | $172 -5.5% | $6,600 +32% |
| 2022 | $182 | $5,000 |
Find assessor info on the county website
BuyAbility℠ payment
Est. payment
$2,350/mo
Principal & interest
$1894
Property taxes
$316
Home insurance
$140
Climate risks
Neighborhood: 30224
Nearby schools
GreatSchools rating
- 4/10Orrs Elementary SchoolGrades: PK-5Distance: 1.2 mi
- 4/10Carver Road Middle SchoolGrades: 6-8Distance: 3.1 mi
- 3/10Griffin High SchoolGrades: 9-12Distance: 0.4 mi
Schools provided by the listing agent
- Elementary: Orrs
- Middle: Carver Road
- High: Griffin
Source: GAMLS. This data may not be complete. We recommend contacting the local school district to confirm school assignments for this home.
