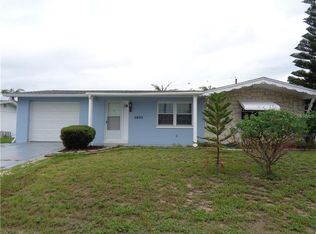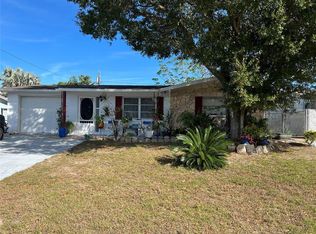Sold for $215,000
$215,000
1663 Plum Tree Rd, Holiday, FL 34690
2beds
945sqft
Single Family Residence
Built in 1972
6,240 Square Feet Lot
$215,700 Zestimate®
$228/sqft
$1,460 Estimated rent
Home value
$215,700
$196,000 - $237,000
$1,460/mo
Zestimate® history
Loading...
Owner options
Explore your selling options
What's special
Charming 2-Bedroom, 1-Bath Home with Serene Pond Views in Holiday, FL. Great location! Only minutes from US 19 for an easy commute to Tarpon Springs, Clearwater and New Port Richie. Nestled in the tranquil community of Holiday, Florida, this delightful 2-bedroom, 1-bathroom home offers picturesque views of a serene pond, providing a peaceful retreat for its residents. The living room and dining area are thoughtfully designed to maximize the scenic backdrop, allowing natural light to flood the space and offering a seamless connection to the outdoors. The kitchen is equipped with modern appliances and ample cabinetry, making meal preparation both convenient and enjoyable. Both bedrooms are generously sized, featuring large windows that not only invite in abundant sunlight but also provide calming views of the pond, creating a restful ambiance. Step outside to a private backyard where you can unwind and take in the tranquil views, perhaps spotting local wildlife or enjoying a morning coffee. The home's exterior is complemented by well-maintained landscaping that enhances its curb appeal. Located just minutes from local shops, restaurants, and recreational areas, this home combines the serenity of waterfront living with the convenience of nearby amenities. Whether you're seeking a peaceful primary residence or a charming vacation getaway, this pond-facing home in Holiday, FL, offers a unique blend of comfort and natural beauty
Zillow last checked: 8 hours ago
Listing updated: September 26, 2025 at 08:13am
Listing Provided by:
Daysi Malloy 727-557-8507,
DAYSI MALLOY REALTY GROUP LLC 727-557-8507
Bought with:
Sharon Raymo, 3379217
DALTON WADE INC
Source: Stellar MLS,MLS#: TB8410363 Originating MLS: Suncoast Tampa
Originating MLS: Suncoast Tampa

Facts & features
Interior
Bedrooms & bathrooms
- Bedrooms: 2
- Bathrooms: 1
- Full bathrooms: 1
Primary bedroom
- Features: Ceiling Fan(s), Walk-In Closet(s)
- Level: First
- Area: 156 Square Feet
- Dimensions: 12x13
Bedroom 2
- Features: Ceiling Fan(s), Walk-In Closet(s)
- Level: First
- Area: 132 Square Feet
- Dimensions: 11x12
Dining room
- Level: First
- Area: 64 Square Feet
- Dimensions: 8x8
Kitchen
- Level: First
- Area: 96 Square Feet
- Dimensions: 8x12
Living room
- Level: First
- Area: 196 Square Feet
- Dimensions: 14x14
Heating
- Central
Cooling
- Central Air
Appliances
- Included: Cooktop, Dishwasher, Disposal, Microwave, Refrigerator
- Laundry: In Garage
Features
- Ceiling Fan(s), Eating Space In Kitchen, Thermostat
- Flooring: Ceramic Tile
- Has fireplace: No
Interior area
- Total structure area: 945
- Total interior livable area: 945 sqft
Property
Parking
- Total spaces: 1
- Parking features: Garage - Attached
- Attached garage spaces: 1
Features
- Levels: One
- Stories: 1
- Exterior features: Balcony, Courtyard
Lot
- Size: 6,240 sqft
Details
- Parcel number: 312616062B000008640
- Zoning: R4
- Special conditions: None
Construction
Type & style
- Home type: SingleFamily
- Property subtype: Single Family Residence
Materials
- Block
- Foundation: Block
- Roof: Shingle
Condition
- New construction: No
- Year built: 1972
Utilities & green energy
- Sewer: Public Sewer
- Water: Public
- Utilities for property: BB/HS Internet Available, Cable Available, Electricity Available
Community & neighborhood
Location
- Region: Holiday
- Subdivision: FOREST HILLS
HOA & financial
HOA
- Has HOA: No
Other fees
- Pet fee: $0 monthly
Other financial information
- Total actual rent: 0
Other
Other facts
- Ownership: Fee Simple
- Road surface type: Asphalt
Price history
| Date | Event | Price |
|---|---|---|
| 9/25/2025 | Sold | $215,000-10%$228/sqft |
Source: | ||
| 8/26/2025 | Listing removed | $1,600$2/sqft |
Source: Zillow Rentals Report a problem | ||
| 8/24/2025 | Pending sale | $239,000$253/sqft |
Source: | ||
| 8/15/2025 | Listed for rent | $1,600+120.7%$2/sqft |
Source: Zillow Rentals Report a problem | ||
| 8/13/2025 | Price change | $239,000-0.4%$253/sqft |
Source: | ||
Public tax history
| Year | Property taxes | Tax assessment |
|---|---|---|
| 2024 | $2,632 +6.1% | $163,013 +27.1% |
| 2023 | $2,479 +34% | $128,220 +22.6% |
| 2022 | $1,851 +2.9% | $104,581 +3.1% |
Find assessor info on the county website
Neighborhood: Forest Hills
Nearby schools
GreatSchools rating
- 1/10Sunray Elementary SchoolGrades: PK-5Distance: 1.1 mi
- 3/10Paul R. Smith Middle SchoolGrades: 6-8Distance: 2.4 mi
- 2/10Anclote High SchoolGrades: 9-12Distance: 2.4 mi
Get a cash offer in 3 minutes
Find out how much your home could sell for in as little as 3 minutes with a no-obligation cash offer.
Estimated market value$215,700
Get a cash offer in 3 minutes
Find out how much your home could sell for in as little as 3 minutes with a no-obligation cash offer.
Estimated market value
$215,700

