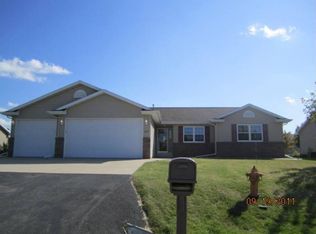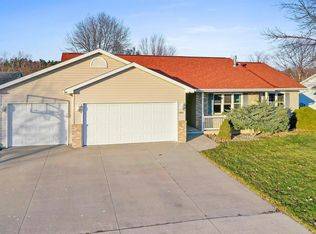Sold
$444,900
1663 W Little Ranch Rd, Appleton, WI 54913
3beds
2,782sqft
Single Family Residence
Built in 2004
10,018.8 Square Feet Lot
$456,200 Zestimate®
$160/sqft
$2,632 Estimated rent
Home value
$456,200
$411,000 - $511,000
$2,632/mo
Zestimate® history
Loading...
Owner options
Explore your selling options
What's special
This beautifully maintained North Appleton ranch offers 2,700 sq. ft. of finished living space and a spacious 3-car heated garage. This split bedroom ranch has updated bathrooms, kitchen and and flooring throughout. The kitchen has quartz countertops, backsplash and updated appliances. Convenient first-floor laundry w/ 1/2 bath is located right off the garage entrance. Downstairs you will find a large family room, full kitchen, private office, game room and full bathroom—perfect for entertaining or guests. Thoughtful updates include a new roof (2021), triple-pane Pella windows (2014), main floor carpet (2025), vinyl plank flooring, kitchen and bathrooms (2021), furnace (2015), and water heater (2022). Outside, enjoy a backyard retreat with patios, pergola and plenty of green space!
Zillow last checked: 8 hours ago
Listing updated: November 07, 2025 at 10:13am
Listed by:
Danielle Hart 920-810-8928,
Coldwell Banker Real Estate Group
Bought with:
Hayli Slater
Modern Classic Realty
Source: RANW,MLS#: 50315285
Facts & features
Interior
Bedrooms & bathrooms
- Bedrooms: 3
- Bathrooms: 4
- Full bathrooms: 3
- 1/2 bathrooms: 1
Bedroom 1
- Level: Main
- Dimensions: 15x12
Bedroom 2
- Level: Main
- Dimensions: 10x10
Bedroom 3
- Level: Main
- Dimensions: 10x10
Dining room
- Level: Main
- Dimensions: 12x10
Family room
- Level: Lower
- Dimensions: 35x31
Kitchen
- Level: Main
- Dimensions: 13x10
Living room
- Level: Main
- Dimensions: 20x17
Other
- Description: Den/Office
- Level: Lower
- Dimensions: 12x11
Other
- Description: Other - See Remarks
- Level: Lower
- Dimensions: 10x8
Other
- Description: Laundry
- Level: Main
- Dimensions: 10x5
Other
- Description: Other
- Level: Lower
- Dimensions: 12x10
Heating
- Forced Air
Cooling
- Forced Air, Central Air
Features
- Second Kitchen, At Least 1 Bathtub, Kitchen Island, Walk-In Closet(s)
- Basement: Full,Partial Fin. Contiguous
- Number of fireplaces: 1
- Fireplace features: One, Gas
Interior area
- Total interior livable area: 2,782 sqft
- Finished area above ground: 1,454
- Finished area below ground: 1,328
Property
Parking
- Total spaces: 3
- Parking features: Attached, Heated Garage
- Attached garage spaces: 3
Accessibility
- Accessibility features: Not Applicable
Features
- Patio & porch: Deck, Patio
Lot
- Size: 10,018 sqft
Details
- Parcel number: 102444900
- Zoning: Residential
- Special conditions: Arms Length
Construction
Type & style
- Home type: SingleFamily
- Property subtype: Single Family Residence
Materials
- Brick, Vinyl Siding
- Foundation: Poured Concrete
Condition
- New construction: No
- Year built: 2004
Utilities & green energy
- Sewer: Public Sewer
- Water: Public
Community & neighborhood
Location
- Region: Appleton
- Subdivision: North Gillett Estate
HOA & financial
HOA
- Has HOA: Yes
- HOA fee: $150 annually
Price history
| Date | Event | Price |
|---|---|---|
| 11/7/2025 | Pending sale | $444,900$160/sqft |
Source: RANW #50315285 Report a problem | ||
| 11/6/2025 | Sold | $444,900$160/sqft |
Source: RANW #50315285 Report a problem | ||
| 9/25/2025 | Contingent | $444,900$160/sqft |
Source: | ||
| 9/17/2025 | Listed for sale | $444,900+170.5%$160/sqft |
Source: RANW #50315285 Report a problem | ||
| 3/30/2005 | Sold | $164,500$59/sqft |
Source: Public Record Report a problem | ||
Public tax history
| Year | Property taxes | Tax assessment |
|---|---|---|
| 2024 | $4,404 +1.5% | $260,000 |
| 2023 | $4,339 +1.3% | $260,000 |
| 2022 | $4,283 -0.8% | $260,000 |
Find assessor info on the county website
Neighborhood: 54913
Nearby schools
GreatSchools rating
- 8/10Houdini Elementary SchoolGrades: PK-6Distance: 0.8 mi
- 6/10Einstein Middle SchoolGrades: 7-8Distance: 1.8 mi
- 4/10West High SchoolGrades: 9-12Distance: 2.5 mi
Schools provided by the listing agent
- Elementary: Houdini
- Middle: Einstein
- High: Appleton West
Source: RANW. This data may not be complete. We recommend contacting the local school district to confirm school assignments for this home.
Get pre-qualified for a loan
At Zillow Home Loans, we can pre-qualify you in as little as 5 minutes with no impact to your credit score.An equal housing lender. NMLS #10287.
Sell for more on Zillow
Get a Zillow Showcase℠ listing at no additional cost and you could sell for .
$456,200
2% more+$9,124
With Zillow Showcase(estimated)$465,324

