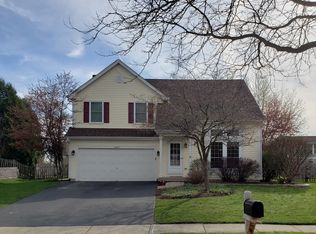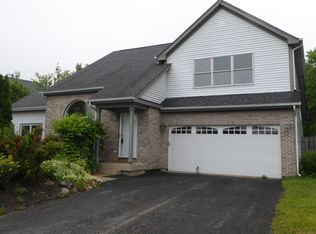This 3 bed/*2.1* bath home is beautifully updated throughout! Kitchen rehab in 2015 offers white cabinets, granite counters, tile backsplash, and high end SS appliances (Fisher & Paykel fridge, Bosch dishwasher, GE Profile stove & microwave). Family room w/ vaulted ceiling and gorgeous stone fireplace. Spacious master with walk-in closet and updated en-suite master bath. Finished lower level offers a ton of additional space plus a 1/2 bath. Newer features include appliances, carpet, paint, furnace, hot water heater, washing machine, bathroom flooring/updates, and fixtures. Professional landscaping, fully fenced yard, and deck that has been maintained/painted every other year. Pride in ownership is evident...absolutely wonderful home!
This property is off market, which means it's not currently listed for sale or rent on Zillow. This may be different from what's available on other websites or public sources.


