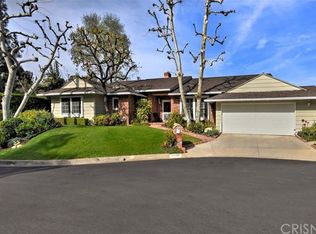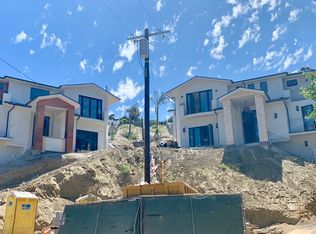Just Reduced!! Best Prime Encino location south of blvd on a cul-de-sac. Spacious 4+4 pool home, offers large open floor plan, gleaming hardwood floors, and sunken living room with a double sided glass fireplace. Family area with fireplace, and bar, opens to outdoor entertainer space. Stunning kitchen recently remodeled with Viking stove, and stainless steal appliances. Master suite opens to outside pool area, includes large walk in closet, and mater bath includes steam shower for two with body sprays, jacuzzi tub, dual sinks, and a towel warmer. Separate guest suite, or maidas quarteras with own entry. Great outdoor space with huge sparkling pool, fire pit, and a large deck area for lounging or those who like to entertain. 3 car garage with built in cabinets, and lots of storage. Located in prestigious Lanai Road school district.
This property is off market, which means it's not currently listed for sale or rent on Zillow. This may be different from what's available on other websites or public sources.

