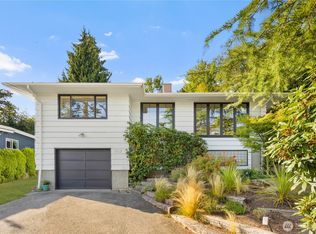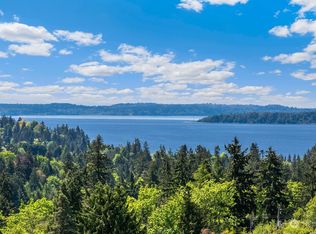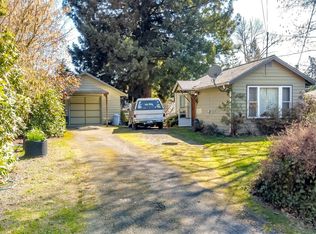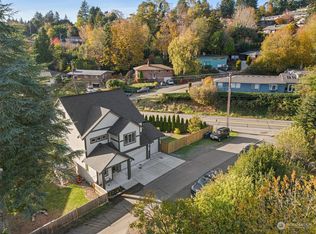Sold
Listed by:
Cheryl Farnham,
Keller Williams Realty PS
Bought with: Windermere Real Estate Midtown
$745,950
16631 Sylvester Road SW, Burien, WA 98166
4beds
2,340sqft
Single Family Residence
Built in 1954
9,239.08 Square Feet Lot
$-- Zestimate®
$319/sqft
$3,816 Estimated rent
Home value
Not available
Estimated sales range
Not available
$3,816/mo
Zestimate® history
Loading...
Owner options
Explore your selling options
What's special
Discover this beautifully updated MCM gem in the highly sought after Lower Gregory Heights neighborhood with finished basement & income potential! This spacious home features 3 main-floor bedrooms, open living/dining areas with hardwood floors, a cozy wood fireplace, and floor-to-ceiling windows that flood the space with natural light. The kitchen boasts extensive granite counter space, cherry-wood cabinets, smooth top range and a picturesque view of the landscaped surroundings. Don’t miss the remodeled full bath w/heated tile floors, marble top vanity & tile surround shower. The lower level provides a 4th bedroom, full kitchen, & 3/4 bath, all options for an MIL or rental unit. Enjoy living just minutes from the Sound, shops, & Old Burien.
Zillow last checked: 8 hours ago
Listing updated: December 26, 2025 at 04:03am
Listed by:
Cheryl Farnham,
Keller Williams Realty PS
Bought with:
Sharon Vinograd, 129983
Windermere Real Estate Midtown
Source: NWMLS,MLS#: 2370117
Facts & features
Interior
Bedrooms & bathrooms
- Bedrooms: 4
- Bathrooms: 2
- Full bathrooms: 1
- 3/4 bathrooms: 1
- Main level bathrooms: 1
- Main level bedrooms: 3
Primary bedroom
- Level: Main
Bedroom
- Level: Lower
Bedroom
- Level: Main
Bedroom
- Level: Main
Bathroom full
- Level: Main
Bathroom three quarter
- Level: Lower
Dining room
- Level: Main
Entry hall
- Level: Main
Family room
- Level: Lower
Kitchen with eating space
- Level: Lower
Kitchen without eating space
- Level: Main
Living room
- Level: Main
Utility room
- Level: Lower
Heating
- Fireplace, Forced Air, Heat Pump, Natural Gas
Cooling
- Forced Air, Heat Pump
Appliances
- Included: Dishwasher(s), Disposal, Dryer(s), Microwave(s), Refrigerator(s), Stove(s)/Range(s), Washer(s), Garbage Disposal, Water Heater: Gas, Water Heater Location: Basement
Features
- Flooring: Ceramic Tile, Concrete, Hardwood, Slate, Carpet
- Basement: Finished
- Number of fireplaces: 2
- Fireplace features: Wood Burning, Lower Level: 1, Main Level: 1, Fireplace
Interior area
- Total structure area: 2,340
- Total interior livable area: 2,340 sqft
Property
Parking
- Total spaces: 1
- Parking features: Driveway, Attached Garage, Off Street
- Attached garage spaces: 1
Features
- Levels: One
- Stories: 1
- Entry location: Main
- Patio & porch: Fireplace, Water Heater
Lot
- Size: 9,239 sqft
- Dimensions: 76' x 115' x 71' x 126'
- Features: Paved, Cable TV, Deck, Fenced-Partially, Gas Available, High Speed Internet
- Topography: Level,Sloped,Terraces
- Residential vegetation: Garden Space
Details
- Parcel number: 8167600020
- Zoning: RS7200
- Special conditions: Standard
- Other equipment: Leased Equipment: None
Construction
Type & style
- Home type: SingleFamily
- Architectural style: See Remarks
- Property subtype: Single Family Residence
Materials
- Stone, Wood Siding
- Foundation: Poured Concrete
- Roof: Composition
Condition
- Very Good
- Year built: 1954
Utilities & green energy
- Electric: Company: Seattle City Light/PSE
- Sewer: Sewer Connected, Company: Southwest Suburban Sewer District
- Water: Public, Company: Water District No. 49
Community & neighborhood
Community
- Community features: Park, Playground, Trail(s)
Location
- Region: Burien
- Subdivision: Gregory Heights
Other
Other facts
- Listing terms: Cash Out,Conventional,FHA,VA Loan
- Cumulative days on market: 176 days
Price history
| Date | Event | Price |
|---|---|---|
| 11/25/2025 | Sold | $745,950-1.8%$319/sqft |
Source: | ||
| 10/29/2025 | Pending sale | $759,950$325/sqft |
Source: | ||
| 10/4/2025 | Listed for sale | $759,950$325/sqft |
Source: | ||
Public tax history
| Year | Property taxes | Tax assessment |
|---|---|---|
| 2024 | $7,348 -2.4% | $657,000 +1.5% |
| 2023 | $7,530 +13.8% | $647,000 +7.3% |
| 2022 | $6,615 +3.2% | $603,000 +16.9% |
Find assessor info on the county website
Neighborhood: Five Corners
Nearby schools
GreatSchools rating
- 7/10Gregory Heights Elementary SchoolGrades: PK-5Distance: 0.6 mi
- 3/10Sylvester Middle SchoolGrades: 6-8Distance: 0.4 mi
- 2/10Highline High SchoolGrades: 9-12Distance: 1.2 mi
Schools provided by the listing agent
- Elementary: Gregory Heights Elem
- Middle: Sylvester Mid
- High: Highline High
Source: NWMLS. This data may not be complete. We recommend contacting the local school district to confirm school assignments for this home.
Get pre-qualified for a loan
At Zillow Home Loans, we can pre-qualify you in as little as 5 minutes with no impact to your credit score.An equal housing lender. NMLS #10287.



