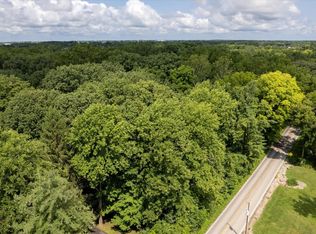Sold
$900,000
16632 Oak Rd, Westfield, IN 46074
5beds
2,464sqft
Residential, Single Family Residence
Built in 1964
5.49 Acres Lot
$907,200 Zestimate®
$365/sqft
$4,128 Estimated rent
Home value
$907,200
$862,000 - $962,000
$4,128/mo
Zestimate® history
Loading...
Owner options
Explore your selling options
What's special
Rare 5-Bedroom Retreat on 5.49 Acres in the Heart of Westfield! Welcome to 16632 Oak Rd - a one-of-a-kind property offering the perfect blend of space, privacy, and opportunity! Nestled on 5.49 meticulously maintained acres, this expansive estate features 5 bedrooms, 2 full bathrooms, 1 half bath, and countless amenities that make it ideal for entertaining or creating your personal dream retreat. Step inside to find a warm and inviting layout with two cozy fireplaces, 2 all seasons rooms, one with an indoor hot tub for year-round relaxation. The spacious kitchen and living areas offer ample room for gathering, while the bedrooms provide comfort and flexibility for families of all sizes. Outdoors, enjoy your own private paradise with an in-ground pool, mature landscaping, and a live creek running through the property. Whether you're hosting summer pool parties, enjoying quiet mornings with nature, or dreaming up future additions, the possibilities here are endless. This peaceful sanctuary is tucked away for privacy but located just minutes from all that Westfield has to offer - top-rated schools, Grand Park, shopping, dining, and major thoroughfares. Don't miss this rare chance to own a slice of country living in the city. Schedule your private tour today and explore all the potential this incredible property has to offer!
Zillow last checked: 8 hours ago
Listing updated: October 24, 2025 at 12:01pm
Listing Provided by:
Nathaniel Cromlich 317-537-1597,
CENTURY 21 Scheetz
Bought with:
Drew Schroeder
eXp Realty, LLC
Source: MIBOR as distributed by MLS GRID,MLS#: 22055054
Facts & features
Interior
Bedrooms & bathrooms
- Bedrooms: 5
- Bathrooms: 3
- Full bathrooms: 2
- 1/2 bathrooms: 1
- Main level bathrooms: 2
- Main level bedrooms: 2
Primary bedroom
- Level: Main
- Area: 143 Square Feet
- Dimensions: 13x11
Bedroom 2
- Level: Main
- Area: 88 Square Feet
- Dimensions: 11x8
Bedroom 3
- Level: Basement
- Area: 132 Square Feet
- Dimensions: 12x11
Bedroom 4
- Level: Basement
- Area: 156 Square Feet
- Dimensions: 13x12
Bedroom 5
- Level: Basement
- Area: 156 Square Feet
- Dimensions: 13x12
Bonus room
- Features: Tile-Ceramic
- Level: Basement
- Area: 308 Square Feet
- Dimensions: 22x14
Breakfast room
- Features: Tile-Ceramic
- Level: Main
- Area: 80 Square Feet
- Dimensions: 10x8
Dining room
- Level: Main
- Area: 140 Square Feet
- Dimensions: 14x10
Family room
- Level: Basement
- Area: 180 Square Feet
- Dimensions: 12x15
Kitchen
- Features: Tile-Ceramic
- Level: Main
- Area: 90 Square Feet
- Dimensions: 10x9
Laundry
- Level: Basement
- Area: 72 Square Feet
- Dimensions: 9x8
Living room
- Level: Main
- Area: 300 Square Feet
- Dimensions: 20x15
Sun room
- Level: Main
- Area: 308 Square Feet
- Dimensions: 22x14
Heating
- Heat Pump
Cooling
- Central Air
Appliances
- Included: Electric Cooktop, Dishwasher, Dryer, Gas Water Heater, Microwave, Electric Oven, Refrigerator, Washer, Water Softener Owned
- Laundry: In Basement
Features
- Attic Access
- Has basement: Yes
- Attic: Access Only
- Number of fireplaces: 2
- Fireplace features: Family Room, Living Room
Interior area
- Total structure area: 2,464
- Total interior livable area: 2,464 sqft
- Finished area below ground: 1,232
Property
Parking
- Total spaces: 2
- Parking features: Detached
- Garage spaces: 2
- Details: Garage Parking Other(Garage Door Opener)
Features
- Levels: One
- Stories: 1
- Pool features: Heated, In Ground, Outdoor Pool, Salt Water, Waterfall
- Has spa: Yes
- Spa features: Above Ground, Heated, Private
- Has view: Yes
- View description: Creek/Stream, Trees/Woods
- Has water view: Yes
- Water view: Creek/Stream
Lot
- Size: 5.49 Acres
- Features: Not In Subdivision, Mature Trees, Wooded
Details
- Additional parcels included: 291006000022.000015 291006000023.000015 291006000022.001015
- Parcel number: 291006000022001015
- Horse amenities: None
Construction
Type & style
- Home type: SingleFamily
- Architectural style: Contemporary,Mid-Century Modern,Ranch
- Property subtype: Residential, Single Family Residence
Materials
- Wood Siding
- Foundation: Concrete Perimeter
Condition
- New construction: No
- Year built: 1964
Utilities & green energy
- Sewer: Septic Tank
- Water: Well, Private
- Utilities for property: Electricity Connected, Water Connected
Community & neighborhood
Location
- Region: Westfield
- Subdivision: No Subdivision
Price history
| Date | Event | Price |
|---|---|---|
| 10/22/2025 | Sold | $900,000-5.3%$365/sqft |
Source: | ||
| 9/25/2025 | Pending sale | $950,000$386/sqft |
Source: | ||
| 8/6/2025 | Listed for sale | $950,000$386/sqft |
Source: | ||
| 8/1/2025 | Listing removed | $950,000$386/sqft |
Source: | ||
| 5/27/2025 | Price change | $950,000-20.7%$386/sqft |
Source: | ||
Public tax history
| Year | Property taxes | Tax assessment |
|---|---|---|
| 2024 | $2,876 +3.5% | $253,300 +5.9% |
| 2023 | $2,779 +6.7% | $239,200 +7.9% |
| 2022 | $2,606 +3.8% | $221,600 +11.6% |
Find assessor info on the county website
Neighborhood: 46074
Nearby schools
GreatSchools rating
- 8/10Carey Ridge Elementary SchoolGrades: PK-4Distance: 0.8 mi
- 9/10Westfield Middle SchoolGrades: 7-8Distance: 1.4 mi
- 10/10Westfield High SchoolGrades: 9-12Distance: 1.6 mi
Schools provided by the listing agent
- Middle: Westfield Middle School
- High: Westfield High School
Source: MIBOR as distributed by MLS GRID. This data may not be complete. We recommend contacting the local school district to confirm school assignments for this home.
Get a cash offer in 3 minutes
Find out how much your home could sell for in as little as 3 minutes with a no-obligation cash offer.
Estimated market value$907,200
Get a cash offer in 3 minutes
Find out how much your home could sell for in as little as 3 minutes with a no-obligation cash offer.
Estimated market value
$907,200
