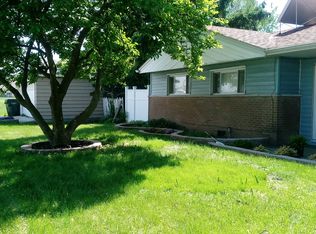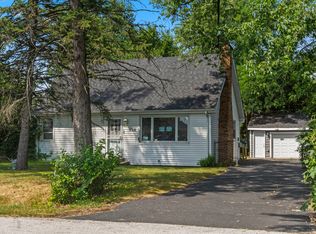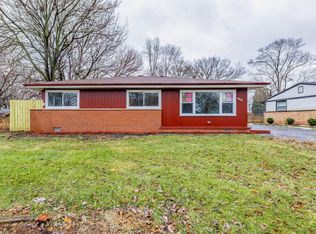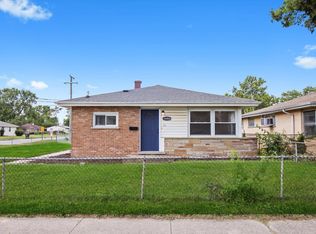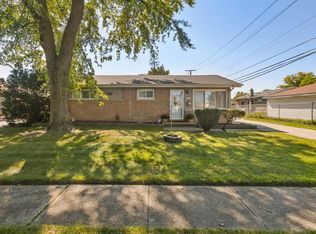Beautifully renovated 4 bed, 1.1 bath ranch home in a well-established neighborhood in the vibrant community of Markham. Stunning kitchen with new cabinetry, quartz counters, ss appliances, custom tiled contemporary backsplash and new LVP flooring that extends throughout the home. Adjacent dining room and spacious living room. Sizeable primary bedroom with large wic and updated powder room. 3 additional bedrooms with ample closet space and a totally remodeled full bathroom. New cabinets/vanities, flooring, lighting and paint throughout. Experience the charm of suburban living coupled with the convenience of nearby parks, schools, restaurants and easy access to major highways and the Metra.
Contingent
$169,900
16632 Sawyer Ave, Markham, IL 60428
4beds
1,184sqft
Est.:
Single Family Residence
Built in 1956
9,321.84 Square Feet Lot
$-- Zestimate®
$143/sqft
$-- HOA
What's special
Custom tiled contemporary backsplashUpdated powder roomQuartz countersNew lvp flooringSs appliancesNew cabinetryAmple closet space
- 91 days |
- 39 |
- 1 |
Likely to sell faster than
Zillow last checked: 8 hours ago
Listing updated: October 28, 2025 at 10:41am
Listing courtesy of:
Joan Couris 630-561-3348,
Keller Williams Thrive,
Jaimie Banke 847-802-2777,
Keller Williams Thrive
Source: MRED as distributed by MLS GRID,MLS#: 12500481
Facts & features
Interior
Bedrooms & bathrooms
- Bedrooms: 4
- Bathrooms: 2
- Full bathrooms: 1
- 1/2 bathrooms: 1
Rooms
- Room types: No additional rooms
Primary bedroom
- Features: Flooring (Vinyl)
- Level: Main
- Area: 240 Square Feet
- Dimensions: 12X20
Bedroom 2
- Features: Flooring (Vinyl)
- Level: Main
- Area: 100 Square Feet
- Dimensions: 10X10
Bedroom 3
- Features: Flooring (Vinyl)
- Level: Main
- Area: 132 Square Feet
- Dimensions: 11X12
Bedroom 4
- Features: Flooring (Vinyl)
- Level: Main
- Area: 154 Square Feet
- Dimensions: 14X11
Dining room
- Features: Flooring (Vinyl)
- Level: Main
- Area: 121 Square Feet
- Dimensions: 11X11
Kitchen
- Features: Flooring (Vinyl)
- Level: Main
- Area: 135 Square Feet
- Dimensions: 15X9
Laundry
- Level: Main
- Area: 32 Square Feet
- Dimensions: 8X4
Living room
- Features: Flooring (Vinyl)
- Level: Main
- Area: 255 Square Feet
- Dimensions: 17X15
Heating
- Natural Gas, Forced Air
Cooling
- Central Air
Appliances
- Included: Range, Microwave, Refrigerator, Gas Water Heater
- Laundry: Main Level
Features
- 1st Floor Bedroom, 1st Floor Full Bath
- Basement: None
Interior area
- Total structure area: 0
- Total interior livable area: 1,184 sqft
Property
Parking
- Total spaces: 2
- Parking features: Driveway, On Site
- Has uncovered spaces: Yes
Accessibility
- Accessibility features: No Disability Access
Features
- Stories: 1
Lot
- Size: 9,321.84 Square Feet
- Dimensions: 132X69
Details
- Parcel number: 28234290380000
- Special conditions: None
- Other equipment: Ceiling Fan(s)
Construction
Type & style
- Home type: SingleFamily
- Property subtype: Single Family Residence
Materials
- Brick
Condition
- New construction: No
- Year built: 1956
- Major remodel year: 2025
Utilities & green energy
- Sewer: Public Sewer
- Water: Public
Community & HOA
Community
- Security: Carbon Monoxide Detector(s)
HOA
- Services included: None
Location
- Region: Markham
Financial & listing details
- Price per square foot: $143/sqft
- Tax assessed value: $119,990
- Annual tax amount: $5,018
- Date on market: 10/21/2025
- Ownership: Fee Simple
Estimated market value
Not available
Estimated sales range
Not available
Not available
Price history
Price history
| Date | Event | Price |
|---|---|---|
| 10/28/2025 | Contingent | $169,900$143/sqft |
Source: | ||
| 10/21/2025 | Listed for sale | $169,900$143/sqft |
Source: | ||
| 10/21/2025 | Listing removed | $169,900$143/sqft |
Source: | ||
| 10/14/2025 | Listed for sale | $169,900$143/sqft |
Source: | ||
| 10/14/2025 | Listing removed | $169,900$143/sqft |
Source: | ||
Public tax history
Public tax history
| Year | Property taxes | Tax assessment |
|---|---|---|
| 2023 | $5,018 +80.2% | $11,999 +75.7% |
| 2022 | $2,784 +0.5% | $6,829 |
| 2021 | $2,769 -3.9% | $6,829 |
Find assessor info on the county website
BuyAbility℠ payment
Est. payment
$1,165/mo
Principal & interest
$824
Property taxes
$282
Home insurance
$59
Climate risks
Neighborhood: 60428
Nearby schools
GreatSchools rating
- 3/10Markham Park Elementary SchoolGrades: PK-5Distance: 0.7 mi
- 3/10Prairie-Hills Junior High SchoolGrades: 6-8Distance: 0.5 mi
- 3/10Hillcrest High SchoolGrades: 9-12Distance: 1.3 mi
Schools provided by the listing agent
- District: 144
Source: MRED as distributed by MLS GRID. This data may not be complete. We recommend contacting the local school district to confirm school assignments for this home.
- Loading
