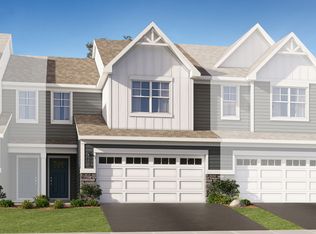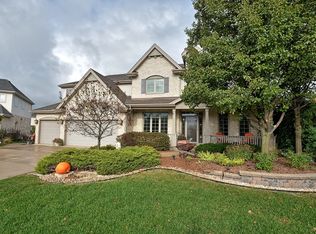CUSTOM UNIQUELY DESIGNED 2 STORY WITH POND VIEWS ON A CUL-DE-SAC LOT. OFFERS BEAUTIFUL CURB APPEAL AND SIDE LOAD 3 CAR GARAGE. LED BY PROFESSIONAL LANDSCAPING TO A GLORIOUS 2 STORY FOYER. STEP INSIDE THIS METICULOUSLY CLEAN 4 BEDROOM HOME FEATURING 9 FOOT CEILINGS AND A DEN ON THE MAIN LEVEL. HARDWOOD FLOORS FLOW FROM THE ENTRY TO THE KITCHEN WITH SS APPLIANCES, STAGGERED CABINETS, CLOSET PANTRY, BUTCHER BLOCK ISLAND WITH 3 STOOLS AND EATING AREA DIRECTLY ACCESSIBLE TO THE DECK WITH GREAT VIEWS. EAT-IN KITCHEN OPENS UP TO THE FAMILY ROOM ACCOMPANIED WITH A GAS FIREPLACE IN THIS SPACIOUS WELL FASHIONED ROOM. UPSTAIRS ARE 4 BEDROOMS AND A FULL-SIZE LAUNDRY. THE MASTER HAS A VERY WELCOMING ENTRY, TRAY CEILING, HIS AND HER WALK-IN CLOSETS, FULL BATH, SEPARATE SHOWER, JACUZZI TUB AND AN UNBELIEVABLE MUST SEE WORK OUT ROOM. JACK AND JILL BEDROOMS ALSO HAVE HALL ACCESS FOR THE 3RD BEDROOM. THIS 4 BEDROOM 4 BATH 2 STORY IS SITUATED ON A LOOKOUT BASEMENT. DOWNSTAIRS HAS WOOD LOOK VINYL FLOORING THROUGHOUT SHOWING OFF A 2ND FAMILY ROOM, PLAY AREA AND REC ROOM. THERE IS A NEWLY INSTALLED FULL BATH WITH TILE SHOWER.. A GOOD SIZE STORAGE ROOM ALSO DOWNSTAIRS ALONG WITH 2 FURNACES. THIS GORGEOUS HOME HAS WALKING PATH ACCESS TO AROUND THE POND, PARK JUST ACCROSS THE STREET, A CONCRETE DRIVE AND PATIO AREA IN THE BACKYARD. SCHEDULE A SHOWING TODAY!
This property is off market, which means it's not currently listed for sale or rent on Zillow. This may be different from what's available on other websites or public sources.

