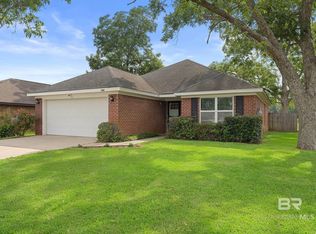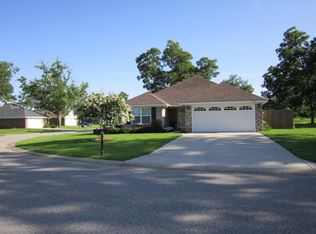Closed
$279,900
1664 Abbey Loop, Foley, AL 36535
3beds
1,676sqft
Residential
Built in 2018
8,712 Square Feet Lot
$295,200 Zestimate®
$167/sqft
$1,960 Estimated rent
Home value
$295,200
$280,000 - $310,000
$1,960/mo
Zestimate® history
Loading...
Owner options
Explore your selling options
What's special
Spectacular GOLD FORTIFIED, ONE LEVEL, ALL BRICK home with so much more to offer. PRISTINE CONDITION and pride of ownership will be evident inside and out. Better than new, you will be excited when you see the CUSTOM BLINDS, privacy fence, upgraded lighting and more. Kitchen has been totally RENOVATED and upgraded with CUSTOM CABINETRY that goes to the ceiling, SOFT CLOSE doors and drawers, MARBLE countertops, high end vent hood, oversized island with breakfast bar, decorative pendant lights, pantry, and tile backsplash. LVP flooring throughout living areas. Split bedroom plan, open kitchen/great room with recessed lighting and large windows to allow sunshine in. Primary bedroom has LVP flooring, walk in closet, and ensuite bath. Primary Bath has separate garden tub, shower, double vanity with marble counter tops and a water closet. Hall bath has updated/upgraded sink vanity. Custom blinds on windows. Screen porch overlooking fenced yard. Screen for garage to allow for a multi function space. Screens slide open and closed. All information provided is deemed reliable but not guaranteed. Buyer or buyer’s agent to verify all information.
Zillow last checked: 8 hours ago
Listing updated: April 09, 2024 at 07:27pm
Listed by:
Reeves Team PHONE:251-234-9997,
Coldwell Banker Reehl Prop Daphne
Bought with:
Ms.Vicki Griffin
Goode Realty, LLC
Source: Baldwin Realtors,MLS#: 352333
Facts & features
Interior
Bedrooms & bathrooms
- Bedrooms: 3
- Bathrooms: 2
- Full bathrooms: 2
- Main level bedrooms: 3
Primary bedroom
- Features: 1st Floor Primary
- Level: Main
- Area: 182
- Dimensions: 14 x 13
Bedroom 2
- Level: Main
- Area: 120
- Dimensions: 12 x 10
Bedroom 3
- Level: Main
- Area: 120
- Dimensions: 12 x 10
Primary bathroom
- Features: Double Vanity, Soaking Tub, Separate Shower
Dining room
- Features: Breakfast Area-Kitchen
- Level: Main
- Area: 180
- Dimensions: 15 x 12
Family room
- Level: Main
- Area: 192
- Dimensions: 16 x 12
Kitchen
- Level: Main
- Area: 120
- Dimensions: 12 x 10
Heating
- Electric, Heat Pump
Cooling
- Ceiling Fan(s)
Appliances
- Included: Dishwasher, Disposal, Electric Range, Cooktop
- Laundry: Inside
Features
- Ceiling Fan(s), High Speed Internet, Split Bedroom Plan
- Flooring: Carpet, Vinyl
- Windows: Double Pane Windows
- Has basement: No
- Has fireplace: No
- Fireplace features: None
Interior area
- Total structure area: 1,676
- Total interior livable area: 1,676 sqft
Property
Parking
- Total spaces: 2
- Parking features: Attached, Garage, Garage Door Opener
- Has attached garage: Yes
- Covered spaces: 2
Features
- Levels: One
- Stories: 1
- Patio & porch: Screened
- Fencing: Fenced
- Has view: Yes
- View description: None
- Waterfront features: No Waterfront
Lot
- Size: 8,712 sqft
- Dimensions: 60 x 119
- Features: Less than 1 acre, Rolling Slope, Few Trees
Details
- Parcel number: 5404202000003.190
- Zoning description: Single Family Residence
Construction
Type & style
- Home type: SingleFamily
- Architectural style: Cottage
- Property subtype: Residential
Materials
- Brick, Frame, Fortified-Gold
- Foundation: Slab
- Roof: Composition,Dimensional
Condition
- Resale
- New construction: No
- Year built: 2018
Utilities & green energy
- Sewer: Public Sewer
- Water: Public
- Utilities for property: Cable Available, Underground Utilities, Riviera Utilities, Cable Connected, Electricity Connected
Community & neighborhood
Location
- Region: Foley
- Subdivision: Abbey Ridge
HOA & financial
HOA
- Has HOA: Yes
- HOA fee: $280 annually
- Services included: Association Management, Maintenance Grounds
Other
Other facts
- Ownership: Whole/Full
Price history
| Date | Event | Price |
|---|---|---|
| 10/26/2023 | Sold | $279,900$167/sqft |
Source: | ||
| 9/28/2023 | Listed for sale | $279,900+55.6%$167/sqft |
Source: | ||
| 7/11/2019 | Sold | $179,900+4%$107/sqft |
Source: | ||
| 11/1/2018 | Sold | $173,000$103/sqft |
Source: Public Record Report a problem | ||
Public tax history
| Year | Property taxes | Tax assessment |
|---|---|---|
| 2025 | $944 +8.6% | $28,620 +3.2% |
| 2024 | $870 +2.8% | $27,720 +2.7% |
| 2023 | $846 | $27,000 +30.4% |
Find assessor info on the county website
Neighborhood: 36535
Nearby schools
GreatSchools rating
- 4/10Foley Elementary SchoolGrades: PK-6Distance: 1.2 mi
- 4/10Foley Middle SchoolGrades: 7-8Distance: 1.4 mi
- 7/10Foley High SchoolGrades: 9-12Distance: 3.1 mi
Schools provided by the listing agent
- Elementary: Foley Elementary
- Middle: Foley Middle
- High: Foley High
Source: Baldwin Realtors. This data may not be complete. We recommend contacting the local school district to confirm school assignments for this home.

Get pre-qualified for a loan
At Zillow Home Loans, we can pre-qualify you in as little as 5 minutes with no impact to your credit score.An equal housing lender. NMLS #10287.
Sell for more on Zillow
Get a free Zillow Showcase℠ listing and you could sell for .
$295,200
2% more+ $5,904
With Zillow Showcase(estimated)
$301,104
