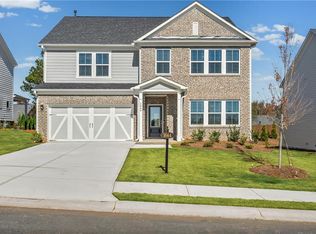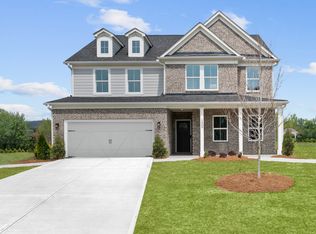Closed
$599,745
1664 Tide Mill Rd, Cumming, GA 30040
4beds
3,164sqft
Single Family Residence
Built in 2025
8,058.6 Square Feet Lot
$599,600 Zestimate®
$190/sqft
$3,031 Estimated rent
Home value
$599,600
$570,000 - $636,000
$3,031/mo
Zestimate® history
Loading...
Owner options
Explore your selling options
What's special
Welcome home to Berkeley Mill, Forsyth County's highly desired new construction community in Cumming, Georgia. This beautiful Mitchell home features an expansive kitchen, formal dining room, light-filled sunroom, and guest suite with full bathroom on first floor. Enjoy entertaining in your bright kitchen with oversized island and open-concept layout, making it easy to host while still being part of the action in the nearby formal dining room and gathering room. Designer finishes have been selected and include white cabinets, solid surface countertops and engineered hardwoods throughout the first floor. Your owner's retreat is located on the second floor and features a tray ceiling and walk-in shower, plus oversized walk-in closet. All of the secondary bedrooms are very spacious with walk-in closets. Don't miss the game room towards the back of the second floor- this space makes for an ideal media room or home office. Private, tree-lined backyard. Berkeley Mill is more than a neighborhood- it's a lifestyle, with amenities such as a pool with cabanas, playground, approximately 3 miles of walking trails, and neighborhood fire pit. Enjoy being within proximity to the new Cumming City Center, Cumming Aquatic Center, Lake Lanier, and only 1 mile from GA-400! Photos are of model representation. List price reflects current promotions. Prior to contract, pricing and promotions are subject to change without notice. Call/Text to book an appointment today before this home is gone!
Zillow last checked: 8 hours ago
Listing updated: January 14, 2026 at 06:58am
Listed by:
Jaymie Dimbath 404-777-0267,
Pulte Realty of Georgia, Inc
Bought with:
No Sales Agent, 0
Non-Mls Company
Source: GAMLS,MLS#: 10563525
Facts & features
Interior
Bedrooms & bathrooms
- Bedrooms: 4
- Bathrooms: 3
- Full bathrooms: 3
- Main level bathrooms: 1
- Main level bedrooms: 1
Dining room
- Features: Seats 12+, Separate Room
Kitchen
- Features: Kitchen Island, Solid Surface Counters, Walk-in Pantry
Heating
- Central, Natural Gas
Cooling
- Central Air, Zoned
Appliances
- Included: Dishwasher, Disposal, Gas Water Heater, Microwave, Other, Oven/Range (Combo), Stainless Steel Appliance(s)
- Laundry: Upper Level
Features
- Double Vanity, High Ceilings, In-Law Floorplan, Tray Ceiling(s), Walk-In Closet(s)
- Flooring: Carpet, Hardwood, Tile
- Windows: Double Pane Windows, Window Treatments
- Basement: None
- Has fireplace: No
- Common walls with other units/homes: No Common Walls
Interior area
- Total structure area: 3,164
- Total interior livable area: 3,164 sqft
- Finished area above ground: 3,164
- Finished area below ground: 0
Property
Parking
- Total spaces: 2
- Parking features: Attached, Garage, Garage Door Opener
- Has attached garage: Yes
Features
- Levels: Two
- Stories: 2
- Patio & porch: Patio
- Exterior features: Other
- Fencing: Privacy
- Waterfront features: No Dock Or Boathouse
- Body of water: None
Lot
- Size: 8,058 sqft
- Features: Other, Private
- Residential vegetation: Cleared, Grassed
Details
- Parcel number: 0.0
Construction
Type & style
- Home type: SingleFamily
- Architectural style: Brick Front,Contemporary,Craftsman,Other,Traditional
- Property subtype: Single Family Residence
Materials
- Brick
- Foundation: Slab
- Roof: Composition
Condition
- New Construction
- New construction: Yes
- Year built: 2025
Details
- Warranty included: Yes
Utilities & green energy
- Sewer: Public Sewer
- Water: Public
- Utilities for property: Cable Available, Electricity Available, Natural Gas Available, Sewer Available
Green energy
- Energy efficient items: Thermostat, Water Heater
Community & neighborhood
Security
- Security features: Carbon Monoxide Detector(s), Fire Sprinkler System, Smoke Detector(s)
Community
- Community features: Playground, Pool, Sidewalks, Street Lights
Location
- Region: Cumming
- Subdivision: Berkeley Mill
HOA & financial
HOA
- Has HOA: Yes
- HOA fee: $1,992 annually
- Services included: Maintenance Grounds, Reserve Fund, Swimming
Other
Other facts
- Listing agreement: Exclusive Right To Sell
- Listing terms: Cash,Conventional,FHA,VA Loan
Price history
| Date | Event | Price |
|---|---|---|
| 1/13/2026 | Sold | $599,745$190/sqft |
Source: | ||
| 12/24/2025 | Pending sale | $599,745+1.5%$190/sqft |
Source: | ||
| 12/14/2025 | Price change | $590,990-1.5%$187/sqft |
Source: | ||
| 12/9/2025 | Price change | $599,745-3.2%$190/sqft |
Source: | ||
| 12/3/2025 | Price change | $619,745+3.5%$196/sqft |
Source: | ||
Public tax history
Tax history is unavailable.
Neighborhood: 30040
Nearby schools
GreatSchools rating
- 5/10Cumming Elementary SchoolGrades: PK-5Distance: 1.5 mi
- 5/10Otwell Middle SchoolGrades: 6-8Distance: 1.7 mi
- 8/10Forsyth Central High SchoolGrades: 9-12Distance: 2 mi
Schools provided by the listing agent
- Elementary: Cumming
- Middle: Otwell
- High: Forsyth Central
Source: GAMLS. This data may not be complete. We recommend contacting the local school district to confirm school assignments for this home.
Get a cash offer in 3 minutes
Find out how much your home could sell for in as little as 3 minutes with a no-obligation cash offer.
Estimated market value$599,600
Get a cash offer in 3 minutes
Find out how much your home could sell for in as little as 3 minutes with a no-obligation cash offer.
Estimated market value
$599,600


