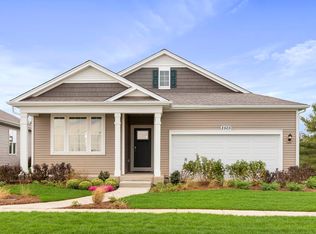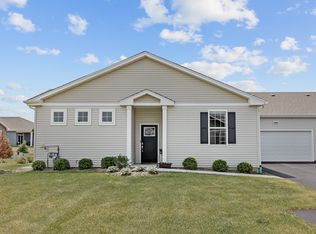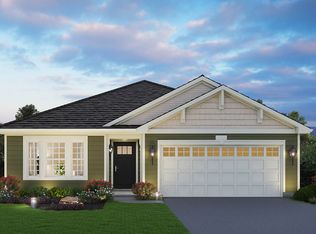Closed
$440,000
1664 Windsor Rd, Pingree Grove, IL 60140
3beds
2,162sqft
Single Family Residence
Built in 2022
0.27 Acres Lot
$441,600 Zestimate®
$204/sqft
$3,143 Estimated rent
Home value
$441,600
$397,000 - $490,000
$3,143/mo
Zestimate® history
Loading...
Owner options
Explore your selling options
What's special
Under contract but still accepting appointments! Welcome to this stunning 3-bedroom 2-bath ranch home with over 2100 sq ft in desirable Carillon at Cambridge Lakes. This home is located on an oversized lot with a serene view of the pond and a walk-out covered patio. Nestled in a vibrant 55+ active adult community, this beautiful home offers exceptional living with a spacious open floor plan and luxury touches throughout. The gourmet eat-in kitchen features an oversized island, quartz countertops, stainless steel appliances, rich Birch, Umber cabinetry, custom pull-out racks, recessed lighting and new light fixtures plus a large walk-in pantry. The spacious living area is accented by large windows that flood the space with natural light and custom bottom up/top down window shades. Each of the three generously sized bedrooms offer ample walk-in closet space, while the primary suite includes a luxurious en suite ceramic tiled bathroom and a large walk in closet. An additional flex space is perfect for a home office or sitting room giving you the flexibility to tailor the home to your needs. Additional upgrades include wood laminate flooring, updated light fixtures and ceiling fans, two garbage and recycling pull outs under one cabinet, brushed stainless knobs/handles, custom bottom up/top down shades in all rooms, professionally installed ceiling-mounted storage racks in the garage. As a resident you will also enjoy access to the state of the art clubhouse, fitness center, indoor and outdoor pools, pickleball/tennis courts and walking trails, plus a 3 hole Golf Course. Schedule your showing today and enjoy maintenance free resort style living! 2024 taxes - $6,144.00.
Zillow last checked: 8 hours ago
Listing updated: October 02, 2025 at 11:31am
Listing courtesy of:
Jamie Carlson (224)699-5002,
Redfin Corporation
Bought with:
Jordan Mansk
Great Western Properties
Source: MRED as distributed by MLS GRID,MLS#: 12433888
Facts & features
Interior
Bedrooms & bathrooms
- Bedrooms: 3
- Bathrooms: 2
- Full bathrooms: 2
Primary bedroom
- Features: Flooring (Carpet), Bathroom (Full)
- Level: Main
- Area: 234 Square Feet
- Dimensions: 18X13
Bedroom 2
- Features: Flooring (Carpet)
- Level: Main
- Area: 143 Square Feet
- Dimensions: 13X11
Bedroom 3
- Features: Flooring (Carpet)
- Level: Main
- Area: 120 Square Feet
- Dimensions: 12X10
Den
- Features: Flooring (Wood Laminate)
- Level: Main
- Area: 143 Square Feet
- Dimensions: 13X11
Dining room
- Features: Flooring (Wood Laminate)
- Level: Main
- Area: 132 Square Feet
- Dimensions: 12X11
Foyer
- Features: Flooring (Wood Laminate)
- Level: Main
- Area: 75 Square Feet
- Dimensions: 15X5
Kitchen
- Features: Kitchen (Eating Area-Breakfast Bar, Eating Area-Table Space, Island, Pantry-Walk-in, SolidSurfaceCounter, Updated Kitchen), Flooring (Wood Laminate)
- Level: Main
- Area: 288 Square Feet
- Dimensions: 18X16
Laundry
- Features: Flooring (Wood Laminate)
- Level: Main
- Area: 64 Square Feet
- Dimensions: 8X8
Living room
- Features: Flooring (Wood Laminate)
- Level: Main
- Area: 308 Square Feet
- Dimensions: 22X14
Pantry
- Features: Flooring (Wood Laminate)
- Level: Main
- Area: 25 Square Feet
- Dimensions: 5X5
Walk in closet
- Features: Flooring (Carpet)
- Level: Main
- Area: 110 Square Feet
- Dimensions: 11X10
Heating
- Natural Gas, Forced Air
Cooling
- Central Air
Appliances
- Included: Range, Microwave, Dishwasher, Disposal, Stainless Steel Appliance(s)
- Laundry: Electric Dryer Hookup, In Unit, Sink
Features
- Walk-In Closet(s), Open Floorplan
- Flooring: Laminate, Carpet
- Windows: Screens
- Basement: None
- Attic: Unfinished
Interior area
- Total structure area: 0
- Total interior livable area: 2,162 sqft
Property
Parking
- Total spaces: 2
- Parking features: Asphalt, Garage Door Opener, On Site, Garage Owned, Attached, Garage
- Attached garage spaces: 2
- Has uncovered spaces: Yes
Accessibility
- Accessibility features: No Disability Access
Features
- Stories: 1
- Patio & porch: Patio
Lot
- Size: 0.27 Acres
- Dimensions: 39X162X128X10X127
- Features: Landscaped
Details
- Additional structures: None
- Parcel number: 0228155003
- Special conditions: None
- Other equipment: TV-Cable, Ceiling Fan(s)
Construction
Type & style
- Home type: SingleFamily
- Architectural style: Ranch
- Property subtype: Single Family Residence
Materials
- Vinyl Siding
- Foundation: Concrete Perimeter
- Roof: Asphalt
Condition
- New construction: No
- Year built: 2022
Utilities & green energy
- Electric: Circuit Breakers, 200+ Amp Service
- Sewer: Public Sewer
- Water: Public
Green energy
- Energy efficient items: Water Heater
Community & neighborhood
Security
- Security features: Carbon Monoxide Detector(s)
Community
- Community features: Clubhouse, Pool, Tennis Court(s), Lake, Curbs, Gated, Sidewalks, Street Lights, Street Paved, Other
Location
- Region: Pingree Grove
- Subdivision: Carillon At Cambridge Lakes
HOA & financial
HOA
- Has HOA: Yes
- HOA fee: $287 monthly
- Services included: Insurance, Clubhouse, Exercise Facilities, Pool, Exterior Maintenance, Lawn Care, Snow Removal, Other
Other
Other facts
- Listing terms: Conventional
- Ownership: Fee Simple w/ HO Assn.
Price history
| Date | Event | Price |
|---|---|---|
| 10/2/2025 | Sold | $440,000-2.9%$204/sqft |
Source: | ||
| 8/21/2025 | Listed for sale | $453,000$210/sqft |
Source: | ||
| 8/12/2025 | Contingent | $453,000$210/sqft |
Source: | ||
| 7/30/2025 | Listed for sale | $453,000-1%$210/sqft |
Source: | ||
| 7/30/2025 | Listing removed | $457,500$212/sqft |
Source: | ||
Public tax history
Tax history is unavailable.
Neighborhood: 60140
Nearby schools
GreatSchools rating
- 3/10Big Timber Elementary SchoolGrades: K-5Distance: 3.1 mi
- 4/10Hampshire Middle SchoolGrades: 6-8Distance: 5.1 mi
- 9/10Hampshire High SchoolGrades: 9-12Distance: 4 mi
Schools provided by the listing agent
- Elementary: Gary Wright Elementary School
- Middle: Hampshire Middle School
- High: Hampshire High School
- District: 300
Source: MRED as distributed by MLS GRID. This data may not be complete. We recommend contacting the local school district to confirm school assignments for this home.
Get a cash offer in 3 minutes
Find out how much your home could sell for in as little as 3 minutes with a no-obligation cash offer.
Estimated market value$441,600
Get a cash offer in 3 minutes
Find out how much your home could sell for in as little as 3 minutes with a no-obligation cash offer.
Estimated market value
$441,600


