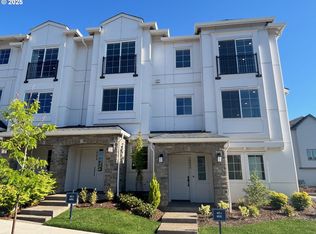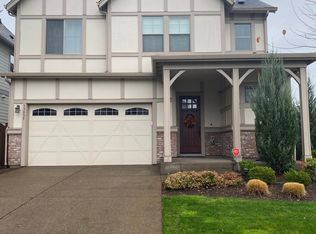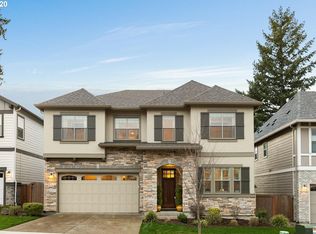Sold
$399,990
16646 SW Jean Louise Rd, Portland, OR 97223
2beds
1,208sqft
Residential, Townhouse
Built in 2023
871.2 Square Feet Lot
$398,400 Zestimate®
$331/sqft
$2,325 Estimated rent
Home value
$398,400
$378,000 - $418,000
$2,325/mo
Zestimate® history
Loading...
Owner options
Explore your selling options
What's special
Model Home! Turnkey Loaded 2 bedroom & 2 bath with stunning Classic finishes, AC, Washer/Dryer and Fridge. Situated in the heart of River Terrace to enjoy all it has to offer - Pickleball court, play structure, walking paths, biking paths, fenced-in dog parks, and future retail/restaurants in the neighborhood. This contemporary three-story townhome offers a smart layout with two bedrooms and two full bathrooms, ideal for those seeking both comfort and efficiency. The extra-deep tandem garage provides plenty of room for two vehicles plus additional storage space. The kitchen features quartz countertops and a generous island that’s perfect for hosting friends or enjoying quiet meals at home. A private balcony off the living room creates a cozy spot to start your day with coffee or wind down in the evening. The primary suite includes a stylish walk-in shower dual sinks. Whether you're looking for your first home or a low-maintenance lifestyle, this townhome delivers thoughtful design and everyday convenience. Come tour today with an on-site representative! Be part of this vibrant location.
Zillow last checked: 8 hours ago
Listing updated: November 14, 2025 at 08:47am
Listed by:
Kristin Cole 503-300-1344,
TNHC Oregon Realty LLC,
Shawn Meier 503-539-5746,
TNHC Oregon Realty LLC
Bought with:
Sandra Bittler, 200308112
MORE Realty
Source: RMLS (OR),MLS#: 463102219
Facts & features
Interior
Bedrooms & bathrooms
- Bedrooms: 2
- Bathrooms: 2
- Full bathrooms: 2
Primary bedroom
- Level: Upper
Bedroom 2
- Level: Upper
Kitchen
- Features: Dishwasher, Gas Appliances, Microwave, Pantry, Free Standing Range, Quartz
- Level: Main
Living room
- Features: Patio
- Level: Main
Heating
- Forced Air
Cooling
- Central Air
Appliances
- Included: Dishwasher, Disposal, Free-Standing Gas Range, Free-Standing Refrigerator, Gas Appliances, Microwave, Stainless Steel Appliance(s), Washer/Dryer, Free-Standing Range
Features
- High Ceilings, Quartz, Pantry, Kitchen Island
- Flooring: Wall to Wall Carpet
- Windows: Double Pane Windows
Interior area
- Total structure area: 1,208
- Total interior livable area: 1,208 sqft
Property
Parking
- Total spaces: 2
- Parking features: Driveway, Attached
- Attached garage spaces: 2
- Has uncovered spaces: Yes
Features
- Stories: 3
- Patio & porch: Deck, Porch, Patio
Lot
- Size: 871.20 sqft
- Features: Level, SqFt 0K to 2999
Details
- Parcel number: R2231108
Construction
Type & style
- Home type: Townhouse
- Architectural style: Country French
- Property subtype: Residential, Townhouse
- Attached to another structure: Yes
Materials
- Cement Siding, Stone
- Foundation: Slab
- Roof: Composition
Condition
- New Construction
- New construction: Yes
- Year built: 2023
Details
- Warranty included: Yes
Utilities & green energy
- Gas: Gas
- Sewer: Public Sewer
- Water: Public
- Utilities for property: Cable Connected
Community & neighborhood
Community
- Community features: Pickleball, parks, dog run, retail
Location
- Region: Portland
HOA & financial
HOA
- Has HOA: Yes
- HOA fee: $186 monthly
- Amenities included: Commons, Exterior Maintenance, Front Yard Landscaping
Other
Other facts
- Listing terms: Cash,Conventional,FHA,VA Loan
- Road surface type: Paved
Price history
| Date | Event | Price |
|---|---|---|
| 11/14/2025 | Sold | $399,990$331/sqft |
Source: | ||
| 10/15/2025 | Pending sale | $399,990$331/sqft |
Source: | ||
| 9/24/2025 | Price change | $399,990-4.8%$331/sqft |
Source: | ||
| 9/16/2025 | Price change | $419,990-2.3%$348/sqft |
Source: | ||
| 9/10/2025 | Listed for sale | $429,990$356/sqft |
Source: | ||
Public tax history
Tax history is unavailable.
Neighborhood: 97223
Nearby schools
GreatSchools rating
- 6/10Mary Woodward Elementary SchoolGrades: K-5Distance: 2.7 mi
- 4/10Thomas R Fowler Middle SchoolGrades: 6-8Distance: 3.4 mi
- 4/10Tigard High SchoolGrades: 9-12Distance: 4.4 mi
Schools provided by the listing agent
- Elementary: Art Rutkin
- Middle: Fowler
- High: Tigard
Source: RMLS (OR). This data may not be complete. We recommend contacting the local school district to confirm school assignments for this home.
Get a cash offer in 3 minutes
Find out how much your home could sell for in as little as 3 minutes with a no-obligation cash offer.
Estimated market value
$398,400
Get a cash offer in 3 minutes
Find out how much your home could sell for in as little as 3 minutes with a no-obligation cash offer.
Estimated market value
$398,400


