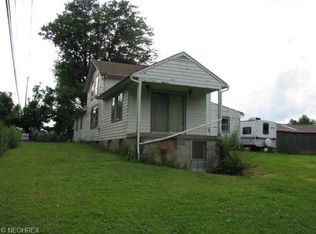Sold for $322,500
$322,500
16649 Valley Rd, Chagrin Falls, OH 44023
5beds
--sqft
Single Family Residence
Built in 1973
4.51 Acres Lot
$425,700 Zestimate®
$--/sqft
$2,795 Estimated rent
Home value
$425,700
$387,000 - $464,000
$2,795/mo
Zestimate® history
Loading...
Owner options
Explore your selling options
What's special
Set back over 500' on a private, wooded 4.5 acre lot, this wood & stone, 5 Bedroom, 2 full Bath 3-level Split has a large unfinished basement as well. The Main floor features the Living Room with a stone faced, raised hearth wood-burning fireplace, efficient Kitchen with laminate floor, Dining Room with a slider to the rear porch overlooking the wooded back yard and a spacious Gathering/Flex area. The Lower Level has a large Family Room with many windows, Bedroom 5, Laundry Room and a roughed-in half Bathroom. The Upper Level has the Primary Bedroom with a walk-in closet and private bathroom, 3 additional Bedrooms and the main Bathroom. There is a large unfinished Basement that offers great storage and potential for additional finished space. This beautiful 4.5 acre property features a large meadow-like front yard with a stamped concrete front entrance Patio and and a fully wooded back yard. Enjoy being close to LaDue Reservoir and Rt 422 and within the award winning Kenston School District.
Zillow last checked: 8 hours ago
Listing updated: June 28, 2025 at 02:36am
Listing Provided by:
Scott Stewart mrlister1@yahoo.com440-476-3427,
Keller Williams Living
Bought with:
Annalie Glazen, 2012002887
Berkshire Hathaway HomeServices Professional Realty
Andrea L Apshago, 2017004199
Berkshire Hathaway HomeServices Professional Realty
Source: MLS Now,MLS#: 5125881 Originating MLS: Akron Cleveland Association of REALTORS
Originating MLS: Akron Cleveland Association of REALTORS
Facts & features
Interior
Bedrooms & bathrooms
- Bedrooms: 5
- Bathrooms: 2
- Full bathrooms: 2
Primary bedroom
- Description: Flooring: Wood
- Level: Second
- Dimensions: 15 x 11
Bedroom
- Description: Flooring: Carpet
- Level: Lower
- Dimensions: 13 x 10
Bedroom
- Description: Flooring: Carpet
- Level: Second
- Dimensions: 11 x 10
Bedroom
- Description: Flooring: Carpet
- Level: Second
- Dimensions: 11 x 11
Bedroom
- Description: Flooring: Carpet
- Level: Second
- Dimensions: 11 x 10
Dining room
- Description: Flooring: Laminate
- Level: First
- Dimensions: 12 x 8
Entry foyer
- Level: First
- Dimensions: 6 x 5
Family room
- Description: Flooring: Carpet
- Level: Lower
- Dimensions: 21 x 13
Kitchen
- Description: Flooring: Laminate
- Level: First
- Dimensions: 12 x 9
Laundry
- Level: Lower
- Dimensions: 22 x 7
Living room
- Description: Flooring: Carpet
- Features: Fireplace
- Level: First
- Dimensions: 16 x 12
Other
- Description: Flooring: Carpet
- Level: First
- Dimensions: 17 x 10
Heating
- Baseboard, Electric, Hot Water, Steam
Cooling
- None
Appliances
- Included: Range, Refrigerator, Washer
- Laundry: Washer Hookup, Electric Dryer Hookup, Lower Level, Laundry Room
Features
- Basement: Partial,Unfinished,Sump Pump
- Number of fireplaces: 1
- Fireplace features: Living Room, Wood Burning
Property
Parking
- Total spaces: 2
- Parking features: Attached, Garage Faces Front, Garage
- Attached garage spaces: 2
Features
- Levels: Three Or More,Multi/Split
- Patio & porch: Rear Porch, Front Porch
- Has view: Yes
- View description: Trees/Woods
Lot
- Size: 4.51 Acres
- Features: Private, Wooded
Details
- Parcel number: 01007500
- Special conditions: Standard
Construction
Type & style
- Home type: SingleFamily
- Architectural style: Split Level
- Property subtype: Single Family Residence
Materials
- Stone, Wood Siding
- Foundation: Block
- Roof: Asphalt,Fiberglass
Condition
- Year built: 1973
Utilities & green energy
- Sewer: Septic Tank
- Water: Well
Community & neighborhood
Location
- Region: Chagrin Falls
Price history
| Date | Event | Price |
|---|---|---|
| 6/27/2025 | Sold | $322,500-0.8% |
Source: | ||
| 6/4/2025 | Pending sale | $325,000 |
Source: | ||
| 5/29/2025 | Listed for sale | $325,000 |
Source: | ||
Public tax history
| Year | Property taxes | Tax assessment |
|---|---|---|
| 2024 | $4,784 +6.6% | $108,470 |
| 2023 | $4,490 +5% | $108,470 +31.1% |
| 2022 | $4,275 -0.3% | $82,750 |
Find assessor info on the county website
Neighborhood: 44023
Nearby schools
GreatSchools rating
- 10/10Timmons Elementary SchoolGrades: PK-3Distance: 5.7 mi
- 7/10Kenston Middle SchoolGrades: 6-8Distance: 6 mi
- 8/10Kenston High SchoolGrades: 9-12Distance: 5.9 mi
Schools provided by the listing agent
- District: Kenston LSD - 2804
Source: MLS Now. This data may not be complete. We recommend contacting the local school district to confirm school assignments for this home.
Get a cash offer in 3 minutes
Find out how much your home could sell for in as little as 3 minutes with a no-obligation cash offer.
Estimated market value$425,700
Get a cash offer in 3 minutes
Find out how much your home could sell for in as little as 3 minutes with a no-obligation cash offer.
Estimated market value
$425,700
