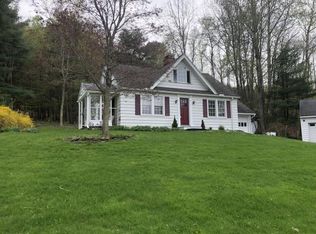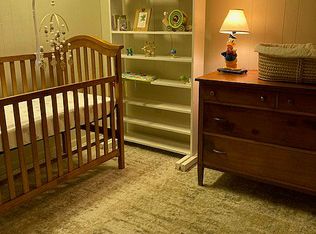Closed
$762,581
1665 Ellis Hollow Rd, Ithaca, NY 14850
3beds
3,588sqft
Single Family Residence
Built in 1967
8.24 Acres Lot
$814,900 Zestimate®
$213/sqft
$3,821 Estimated rent
Home value
$814,900
$676,000 - $986,000
$3,821/mo
Zestimate® history
Loading...
Owner options
Explore your selling options
What's special
Calling nature lovers and bibliophiles, this wonderfully rambling ranch-style home is nestled on 8+ acres on a ridge overlooking Ellis Hollow, built for the balanced life. Elegant foyer leads into a beautiful contemporary living room with golden hardwood floors, sliding doors to the deck and a breathtaking view across the hollow. Large windows add intrigue to the custom-built library addition (in 2012) with room for some 6000 volumes, plus desk space and a blackboard for thinking. Large primary suite with sliding doors to the patio has a sunken spa tub and walk-in closet with ensuite full bath with shower. Main floor living with three large bedrooms and two and a half baths, plus a full lower level with its own bathroom, a rec room and plenty of storage and workshop areas. Kitchen has an updated quartz-topped island with stools, open to the family room so you won’t miss out on the conversation. Sliding glass doors from family room to private patio - bird feeders will convey! Large pole barn, built in 1978 has a history of hosting a llama farm (in 1980-90s), still has a hay loft and electricity, perfect for animals or workshop/studio. Graceful winding driveway, the wooded hillside is flanked by 160+ acres of Cornell forever wild lands. Just a few minutes up the road to Cornell University. ): The seller will review any and all offers on Monday 4/7 afternoon. Please have offers, including financial credentials, offer and disclosures, to me by noon.
Zillow last checked: 8 hours ago
Listing updated: June 27, 2025 at 12:23pm
Listed by:
Ellen Morris-Knower 607-244-4814,
Howard Hanna S Tier Inc
Bought with:
Ryan Christopher Mitchell, 10401263065
Warren Real Estate of Ithaca Inc. (Downtown)
Source: NYSAMLSs,MLS#: R1591931 Originating MLS: Ithaca Board of Realtors
Originating MLS: Ithaca Board of Realtors
Facts & features
Interior
Bedrooms & bathrooms
- Bedrooms: 3
- Bathrooms: 4
- Full bathrooms: 3
- 1/2 bathrooms: 1
- Main level bathrooms: 3
- Main level bedrooms: 3
Bedroom 1
- Level: First
- Dimensions: 28.00 x 19.00
Bedroom 1
- Level: First
- Dimensions: 28.00 x 19.00
Bedroom 2
- Level: First
- Dimensions: 15.00 x 12.00
Bedroom 2
- Level: First
- Dimensions: 15.00 x 12.00
Bedroom 3
- Level: First
- Dimensions: 10.00 x 11.00
Bedroom 3
- Level: First
- Dimensions: 10.00 x 11.00
Den
- Level: First
- Dimensions: 24.00 x 23.00
Den
- Level: First
- Dimensions: 24.00 x 23.00
Dining room
- Level: First
- Dimensions: 20.00 x 13.00
Dining room
- Level: First
- Dimensions: 20.00 x 13.00
Family room
- Level: First
- Dimensions: 20.00 x 15.00
Family room
- Level: First
- Dimensions: 20.00 x 15.00
Foyer
- Level: First
- Dimensions: 11.00 x 13.00
Foyer
- Level: First
- Dimensions: 11.00 x 13.00
Great room
- Level: Lower
- Dimensions: 23.00 x 27.00
Great room
- Level: Lower
- Dimensions: 23.00 x 27.00
Kitchen
- Level: First
- Dimensions: 10.00 x 20.00
Kitchen
- Level: First
- Dimensions: 10.00 x 20.00
Laundry
- Level: First
- Dimensions: 26.00 x 10.00
Laundry
- Level: First
- Dimensions: 26.00 x 10.00
Living room
- Level: First
- Dimensions: 21.00 x 21.00
Living room
- Level: First
- Dimensions: 21.00 x 21.00
Other
- Level: First
- Dimensions: 13.00 x 16.00
Other
- Level: Lower
- Dimensions: 14.00 x 13.00
Other
- Level: Lower
- Dimensions: 14.00 x 19.00
Other
- Level: Lower
- Dimensions: 14.00 x 13.00
Other
- Level: First
- Dimensions: 13.00 x 16.00
Other
- Level: Lower
- Dimensions: 14.00 x 19.00
Heating
- Propane, Zoned, Baseboard, Forced Air, Hot Water, Radiant Floor, Radiant
Cooling
- Zoned, Central Air
Appliances
- Included: Convection Oven, Dryer, Dishwasher, Exhaust Fan, Freezer, Gas Cooktop, Disposal, Microwave, Propane Water Heater, Range, Refrigerator, Range Hood, Washer, Water Purifier Owned, Water Softener Owned
- Laundry: Main Level
Features
- Breakfast Area, Ceiling Fan(s), Den, Separate/Formal Dining Room, Entrance Foyer, Separate/Formal Living Room, Home Office, Jetted Tub, Kitchen Island, Kitchen/Family Room Combo, Library, Pantry, Quartz Counters, Sliding Glass Door(s), Storage, Solid Surface Counters, Skylights, Walk-In Pantry, Window Treatments, Bath in Primary Bedroom, Main Level Primary
- Flooring: Ceramic Tile, Hardwood, Other, See Remarks, Tile, Varies, Vinyl
- Doors: Sliding Doors
- Windows: Drapes, Skylight(s), Thermal Windows
- Basement: Crawl Space,Partial,Partially Finished,Sump Pump
- Number of fireplaces: 2
Interior area
- Total structure area: 3,588
- Total interior livable area: 3,588 sqft
- Finished area below ground: 2,142
Property
Parking
- Total spaces: 2
- Parking features: Attached, Garage, Garage Door Opener, Other
- Attached garage spaces: 2
Features
- Levels: One
- Stories: 1
- Patio & porch: Open, Patio, Porch
- Exterior features: Blacktop Driveway, Fully Fenced, Gravel Driveway, Patio, Propane Tank - Owned
- Fencing: Full
- Has view: Yes
- View description: Slope View
Lot
- Size: 8.24 Acres
- Dimensions: 248 x 853
- Features: Irregular Lot, Other, See Remarks, Wooded
Details
- Additional structures: Barn(s), Outbuilding
- Parcel number: 50248907500000010170410000
- Special conditions: Standard
Construction
Type & style
- Home type: SingleFamily
- Architectural style: Contemporary,Ranch
- Property subtype: Single Family Residence
Materials
- Blown-In Insulation, Brick, Cedar, Foam Insulation, Copper Plumbing
- Foundation: Block
- Roof: Asphalt,Shingle
Condition
- Resale
- Year built: 1967
Utilities & green energy
- Electric: Circuit Breakers
- Sewer: Septic Tank
- Water: Well
- Utilities for property: Cable Available, Electricity Connected, High Speed Internet Available
Community & neighborhood
Security
- Security features: Radon Mitigation System
Location
- Region: Ithaca
Other
Other facts
- Listing terms: Cash,Conventional
Price history
| Date | Event | Price |
|---|---|---|
| 6/24/2025 | Sold | $762,581-2.9%$213/sqft |
Source: | ||
| 5/15/2025 | Pending sale | $785,000$219/sqft |
Source: | ||
| 4/10/2025 | Contingent | $785,000$219/sqft |
Source: | ||
| 4/2/2025 | Listed for sale | $785,000+62.9%$219/sqft |
Source: | ||
| 7/14/2006 | Sold | $482,000$134/sqft |
Source: Public Record Report a problem | ||
Public tax history
| Year | Property taxes | Tax assessment |
|---|---|---|
| 2024 | -- | $710,000 +20.7% |
| 2023 | -- | $588,000 +5% |
| 2022 | -- | $560,000 |
Find assessor info on the county website
Neighborhood: 14850
Nearby schools
GreatSchools rating
- 6/10Caroline Elementary SchoolGrades: PK-5Distance: 2.5 mi
- 5/10Dewitt Middle SchoolGrades: 6-8Distance: 5.2 mi
- 9/10Ithaca Senior High SchoolGrades: 9-12Distance: 5.8 mi
Schools provided by the listing agent
- Elementary: Caroline Elementary
- Middle: Dewitt Middle
- High: Ithaca Senior High
- District: Ithaca
Source: NYSAMLSs. This data may not be complete. We recommend contacting the local school district to confirm school assignments for this home.

