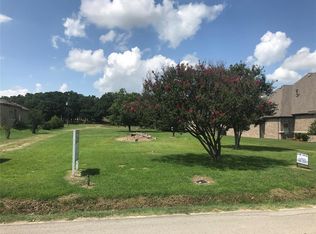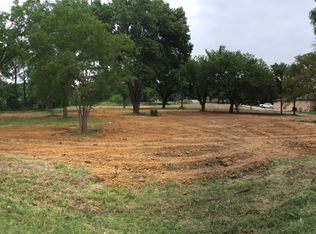Sold
Price Unknown
1665 Florence Rd, Keller, TX 76262
4beds
3,581sqft
Single Family Residence
Built in 2007
0.92 Acres Lot
$1,059,100 Zestimate®
$--/sqft
$5,543 Estimated rent
Home value
$1,059,100
$985,000 - $1.14M
$5,543/mo
Zestimate® history
Loading...
Owner options
Explore your selling options
What's special
Stunning custom built home nestled on a sprawling 1-acre lot in the highly acclaimed Keller ISD. Blending timeless elegance with modern luxury, this 4-bedroom, 3.5-bathroom home features a spacious 3-car garage with a pull-through bay, a private study adorned with gorgeous built-ins and a formal dining room showcasing a custom groin vaulted ceiling and a statement chandelier, creating a spectacular backdrop for elegant gatherings. Every detail has been thoughtfully designed for both comfort and sophistication, including soaring ceilings, rich hardwood floors, designer lighting, walls of windows, and 8-foot interior doors that set the tone for elevated living. The smart layout offers two bedrooms on the main level and two upstairs, along with a generous media room. At the heart of the home, the chef’s kitchen is a true showpiece with striking Soapstone countertops, glass-front cabinetry with under lighting, a custom-built vent hood, dual walk-in pantries, and double ovens, flawlessly equipped for both intimate meals and grand entertaining. Retreat to the lavish primary suite, a private haven with a spa-inspired bath showcasing an oversized walk-in shower, a soaking jetted tub, dual vanities, and an impressive walk-in closet. Enjoy peace and privacy without sacrificing location, just moments from the upscale lifestyle of Southlake Town Center, with premier shopping, fine dining, and entertainment at your fingertips.
Zillow last checked: 8 hours ago
Listing updated: August 19, 2025 at 11:21am
Listed by:
Laurie Wall 0254910 817-427-1200,
The Wall Team Realty Assoc 817-427-1200,
Tonya Wuertemberger 0634827 817-707-1498,
The Wall Team Realty Assoc
Bought with:
Lauren Kime
Regal, REALTORS
Source: NTREIS,MLS#: 20922158
Facts & features
Interior
Bedrooms & bathrooms
- Bedrooms: 4
- Bathrooms: 4
- Full bathrooms: 3
- 1/2 bathrooms: 1
Primary bedroom
- Features: Ceiling Fan(s), En Suite Bathroom, Walk-In Closet(s)
- Level: First
- Dimensions: 17 x 14
Bedroom
- Features: Ceiling Fan(s), En Suite Bathroom, Walk-In Closet(s)
- Level: First
- Dimensions: 15 x 11
Bedroom
- Features: Ceiling Fan(s), Split Bedrooms, Walk-In Closet(s)
- Level: Second
- Dimensions: 13 x 12
Bedroom
- Features: Built-in Features, Ceiling Fan(s), En Suite Bathroom, Walk-In Closet(s)
- Level: Second
- Dimensions: 12 x 12
Primary bathroom
- Features: Bidet, Built-in Features, Closet Cabinetry, Dual Sinks, Double Vanity, En Suite Bathroom, Jetted Tub, Separate Shower
- Level: First
- Dimensions: 1 x 1
Breakfast room nook
- Features: Eat-in Kitchen
- Level: First
- Dimensions: 10 x 8
Dining room
- Level: First
- Dimensions: 14 x 13
Other
- Level: First
- Dimensions: 1 x 1
Other
- Features: Built-in Features
- Level: Second
- Dimensions: 11 x 5
Half bath
- Level: First
- Dimensions: 1 x 1
Kitchen
- Features: Breakfast Bar, Built-in Features, Butler's Pantry, Dual Sinks, Eat-in Kitchen, Kitchen Island, Pantry, Stone Counters, Sink, Walk-In Pantry
- Level: First
- Dimensions: 20 x 19
Laundry
- Features: Built-in Features
- Level: First
- Dimensions: 10 x 8
Living room
- Features: Built-in Features, Ceiling Fan(s), Fireplace
- Level: First
- Dimensions: 25 x 21
Media room
- Features: Built-in Features
- Level: Second
- Dimensions: 18 x 13
Office
- Features: Built-in Features, Ceiling Fan(s)
- Level: First
- Dimensions: 11 x 10
Heating
- Central, Electric
Cooling
- Central Air, Ceiling Fan(s), Electric
Appliances
- Included: Some Gas Appliances, Double Oven, Dishwasher, Electric Oven, Gas Cooktop, Disposal, Gas Water Heater, Microwave, Plumbed For Gas
- Laundry: Washer Hookup, Laundry in Utility Room
Features
- Built-in Features, Chandelier, Decorative/Designer Lighting Fixtures, Double Vanity, Eat-in Kitchen, High Speed Internet, Kitchen Island, Pantry, Cable TV, Vaulted Ceiling(s), Walk-In Closet(s), Wired for Sound
- Has basement: No
- Number of fireplaces: 1
- Fireplace features: Family Room, Gas Log, Gas Starter
Interior area
- Total interior livable area: 3,581 sqft
Property
Parking
- Total spaces: 3
- Parking features: Additional Parking, Circular Driveway, Drive Through, Driveway, Garage, Garage Door Opener, Garage Faces Rear
- Attached garage spaces: 3
- Has uncovered spaces: Yes
Features
- Levels: Two
- Stories: 2
- Patio & porch: Rear Porch, Covered
- Exterior features: Lighting, Rain Gutters
- Pool features: None
- Fencing: None
Lot
- Size: 0.92 Acres
- Features: Back Yard, Lawn, Landscaped, Many Trees, Sprinkler System
Details
- Parcel number: 41201299
Construction
Type & style
- Home type: SingleFamily
- Architectural style: Mediterranean,Traditional,Detached
- Property subtype: Single Family Residence
Materials
- Brick, Rock, Stone
- Roof: Composition
Condition
- Year built: 2007
Utilities & green energy
- Sewer: Septic Tank
- Water: Public
- Utilities for property: Septic Available, Water Available, Cable Available
Community & neighborhood
Security
- Security features: Security System Owned, Carbon Monoxide Detector(s), Smoke Detector(s)
Location
- Region: Keller
- Subdivision: Casa Di Sisco Add
Other
Other facts
- Listing terms: Cash,Conventional,FHA,VA Loan
Price history
| Date | Event | Price |
|---|---|---|
| 8/18/2025 | Sold | -- |
Source: NTREIS #20922158 Report a problem | ||
| 7/24/2025 | Pending sale | $1,190,000$332/sqft |
Source: NTREIS #20922158 Report a problem | ||
| 7/17/2025 | Contingent | $1,190,000$332/sqft |
Source: NTREIS #20922158 Report a problem | ||
| 6/11/2025 | Price change | $1,190,000-1.7%$332/sqft |
Source: NTREIS #20922158 Report a problem | ||
| 5/24/2025 | Listed for sale | $1,210,378$338/sqft |
Source: NTREIS #20922158 Report a problem | ||
Public tax history
| Year | Property taxes | Tax assessment |
|---|---|---|
| 2024 | $15,281 +2.1% | $1,133,426 +19.2% |
| 2023 | $14,965 -11% | $950,555 +2.7% |
| 2022 | $16,818 +3.7% | $925,937 +16.5% |
Find assessor info on the county website
Neighborhood: 76262
Nearby schools
GreatSchools rating
- 9/10Florence Elementary SchoolGrades: PK-4Distance: 1.1 mi
- 8/10Keller Middle SchoolGrades: 7-8Distance: 2.5 mi
- 8/10Keller High SchoolGrades: 9-12Distance: 1.5 mi
Schools provided by the listing agent
- Elementary: Florence
- Middle: Keller
- High: Keller
- District: Keller ISD
Source: NTREIS. This data may not be complete. We recommend contacting the local school district to confirm school assignments for this home.
Get a cash offer in 3 minutes
Find out how much your home could sell for in as little as 3 minutes with a no-obligation cash offer.
Estimated market value$1,059,100
Get a cash offer in 3 minutes
Find out how much your home could sell for in as little as 3 minutes with a no-obligation cash offer.
Estimated market value
$1,059,100

