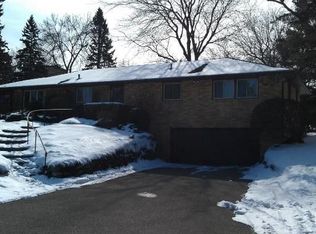Closed
$631,000
1665 James Rd, Mendota Heights, MN 55118
3beds
2,558sqft
Single Family Residence
Built in 1958
0.38 Acres Lot
$630,600 Zestimate®
$247/sqft
$2,918 Estimated rent
Home value
$630,600
$586,000 - $681,000
$2,918/mo
Zestimate® history
Loading...
Owner options
Explore your selling options
What's special
Tucked away in one of Mendota Heights' most sought-after neighborhoods, this beautifully maintained gem blends timeless charm with thoughtful updates making this home one not to miss. Step inside to a main level that impresses with vaulted ceilings and sun-filled spaces. Warm hardwood floors and custom built-ins add a sense of comfort and craftsmanship. Enjoy the stunning kitchen with custom cabinetry and stainless steel appliances as well as the adjoining dining area with walls of glass. Just off the dining room, step outside to an expansive Ipe deck with a pergola—perfect for morning coffee, evening gatherings, or simply relaxing in the beautifully landscaped, private oasis. The spacious mudroom provides practical storage, and a convenient main-level powder room is ideal for guests. Upstairs, you’ll find three generous bedrooms all on one level, offering comfort and convenience for everyday living. The walkout lower level offers a family room with cozy wood-burning fireplace, a custom tiled 3/4 bath, recently remodeled laundry room and a bonus area that can serve a variety of needs. The lowest level offers a quiet office, which can be used as a 4th bedroom, along with ample storage. Notable updates include newer Hardie Board siding as well as Marvin and Andersen windows, offering both peace of mind and energy efficiency. 1665 James Road is ready to welcome you home!
Zillow last checked: 8 hours ago
Listing updated: October 15, 2025 at 08:25am
Listed by:
Adam Dorn - The Dorn Group 651-338-9060,
RE/MAX Results,
Lisa M Dorn - The Dorn Group 651-338-3047
Bought with:
Mary K. Knudsen, CRS
Coldwell Banker Realty
Source: NorthstarMLS as distributed by MLS GRID,MLS#: 6739768
Facts & features
Interior
Bedrooms & bathrooms
- Bedrooms: 3
- Bathrooms: 3
- Full bathrooms: 1
- 3/4 bathrooms: 1
- 1/2 bathrooms: 1
Bedroom 1
- Level: Upper
- Area: 154 Square Feet
- Dimensions: 14 X 11
Bedroom 2
- Level: Upper
- Area: 148.5 Square Feet
- Dimensions: 13.5 X 11
Bedroom 3
- Level: Upper
- Area: 110 Square Feet
- Dimensions: 11 X 10
Bonus room
- Level: Lower
- Area: 110 Square Feet
- Dimensions: 11 X 10
Dining room
- Level: Main
- Area: 156 Square Feet
- Dimensions: 13 X 12
Family room
- Level: Lower
- Area: 242 Square Feet
- Dimensions: 22 X 11
Kitchen
- Level: Main
- Area: 165 Square Feet
- Dimensions: 15 X 11
Living room
- Level: Main
- Area: 306 Square Feet
- Dimensions: 18 X 17
Mud room
- Level: Main
- Area: 91 Square Feet
- Dimensions: 14 X 6.5
Office
- Level: Lower
- Area: 96 Square Feet
- Dimensions: 8 x 12
Heating
- Forced Air
Cooling
- Central Air
Appliances
- Included: Dishwasher, Disposal, Dryer, Freezer, Gas Water Heater, Microwave, Range, Refrigerator, Stainless Steel Appliance(s), Washer
Features
- Basement: Egress Window(s),Finished,Full
- Number of fireplaces: 1
- Fireplace features: Family Room, Wood Burning
Interior area
- Total structure area: 2,558
- Total interior livable area: 2,558 sqft
- Finished area above ground: 1,572
- Finished area below ground: 854
Property
Parking
- Total spaces: 2
- Parking features: Attached
- Attached garage spaces: 2
Accessibility
- Accessibility features: None
Features
- Levels: Four or More Level Split
- Patio & porch: Deck
- Fencing: Chain Link,Vinyl
Lot
- Size: 0.38 Acres
- Dimensions: 109 x 15 x 13 x 72 x 15 x 25 x 104 x 140
Details
- Foundation area: 1073
- Parcel number: 277640203220
- Zoning description: Residential-Single Family
Construction
Type & style
- Home type: SingleFamily
- Property subtype: Single Family Residence
Materials
- Brick/Stone, Fiber Cement
- Roof: Age Over 8 Years
Condition
- Age of Property: 67
- New construction: No
- Year built: 1958
Utilities & green energy
- Gas: Natural Gas
- Sewer: City Sewer/Connected
- Water: City Water/Connected
Community & neighborhood
Location
- Region: Mendota Heights
- Subdivision: Tilsens Highland Heights 3
HOA & financial
HOA
- Has HOA: No
Price history
| Date | Event | Price |
|---|---|---|
| 10/14/2025 | Sold | $631,000+1%$247/sqft |
Source: | ||
| 8/18/2025 | Pending sale | $625,000$244/sqft |
Source: | ||
| 8/14/2025 | Listing removed | $625,000$244/sqft |
Source: | ||
| 8/10/2025 | Listed for sale | $625,000+283.4%$244/sqft |
Source: | ||
| 9/25/1997 | Sold | $163,000$64/sqft |
Source: Public Record Report a problem | ||
Public tax history
| Year | Property taxes | Tax assessment |
|---|---|---|
| 2024 | $5,444 +11.7% | $542,200 +4.2% |
| 2023 | $4,874 +13.9% | $520,100 +6.8% |
| 2022 | $4,278 -7% | $487,100 +5.8% |
Find assessor info on the county website
Neighborhood: 55118
Nearby schools
GreatSchools rating
- 7/10Mendota Elementary SchoolGrades: PK-4Distance: 0.6 mi
- 6/10Friendly Hills Middle SchoolGrades: 5-8Distance: 2.2 mi
- 6/10Two Rivers High SchoolGrades: 9-12Distance: 1.8 mi
Get a cash offer in 3 minutes
Find out how much your home could sell for in as little as 3 minutes with a no-obligation cash offer.
Estimated market value$630,600
Get a cash offer in 3 minutes
Find out how much your home could sell for in as little as 3 minutes with a no-obligation cash offer.
Estimated market value
$630,600
