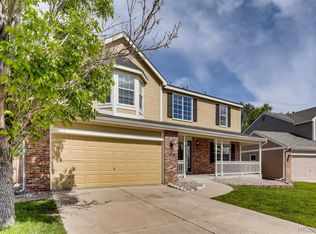Immaculate Highlands Ranch home situated conveniently close to schools, parks, shopping and restaurants. Walking inside this 4 bedroom 4 bath home, you will notice the hardwood floors leading into the family room that's open to the chef's kitchen complete with a massive island. Granite counter tops, stainless steel appliances, double ovens, and abundant cabinet space. Grill out on the spacious deck with retractable awning! Make your way upstairs where all 4 bedrooms abound. Check out the gorgeous 5 piece master bath complete with a jetted soaking tub. The professionally finished basement will be the envy of friends and neighbors alike. The quintessential man-cave with wet bar w/ sink, 3/4 bathroom, and the pool table and the arcade game STAYS! NEW roof (2016), NEW HVAC system(2017), NEW 50gal Hot Water heater(2017), NEW composite deck(2017), NEW exterior paint (2017) will give the new homeowner peace of mind knowing all the "big ticket" items have been recently replaced!! Welcome home!
This property is off market, which means it's not currently listed for sale or rent on Zillow. This may be different from what's available on other websites or public sources.
