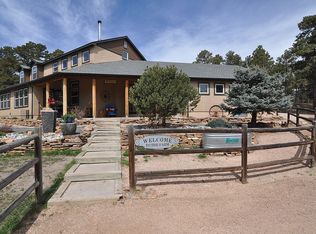Sold for $1,425,000
$1,425,000
16650 Remington Rd, Colorado Springs, CO 80908
3beds
4,294sqft
Single Family Residence
Built in 2014
10.41 Acres Lot
$1,421,300 Zestimate®
$332/sqft
$3,706 Estimated rent
Home value
$1,421,300
$1.35M - $1.49M
$3,706/mo
Zestimate® history
Loading...
Owner options
Explore your selling options
What's special
The View, The Vision, The Victory: A Black Forest Masterpiece Set on 10.5 majestic acres, this rebuilt masterpiece offers more than a home—it’s a legacy. Every inch of the two-level ranch with walkout garden level was thoughtfully reimagined after the original structure was lost in the 2013 Black Forest Fire. Positioned with precision using aerial imaging, the home now captures panoramic views from every picture window—north, south, east, and west. From the elegant roofline to the expansive patio, the property whispers intention. A geodesic dome crowns the meadow, perfect for greenhouse gardening or creative retreats. Nearby, a metal outbuilding parks an RV and two vehicles with ease. Fire-resistant landscaping surrounds a west-facing three-car garage, enhanced by a massive apron and dozens of solar lights that transform evenings into warm welcomes. The outdoor patio is year-round living personified—with a Santa Maria-style kitchen, hot tub, and fire pit, all built by the owner himself. Nestled into this landscape are rocks intentionally preserved, bearing gentle marks of a fire that reshaped not just the land, but the vision for its future. Every feature—from the elevated deck to the dome greenhouse—invites connection, comfort, and curiosity. This isn't just acreage. It's architecture, art, and resilience. A private retreat where nature frames your lifestyle and every sunset tells a story.
Zillow last checked: 8 hours ago
Listing updated: December 23, 2025 at 08:25am
Listed by:
Tim Starchman 303-210-4397,
EXIT Realty DTC, Cherry Creek, Pikes Peak
Bought with:
Ashley Holdeman ABR
REMAX PROPERTIES
Source: Pikes Peak MLS,MLS#: 9766076
Facts & features
Interior
Bedrooms & bathrooms
- Bedrooms: 3
- Bathrooms: 3
- Full bathrooms: 1
- 3/4 bathrooms: 1
- 1/2 bathrooms: 1
Other
- Level: Main
- Area: 240 Square Feet
- Dimensions: 16 x 15
Heating
- Forced Air
Cooling
- None
Appliances
- Included: Cooktop, Dishwasher, Disposal, Double Oven, Down Draft, Dryer, Indoor Grill, Gas in Kitchen, Exhaust Fan, Microwave, Refrigerator, Self Cleaning Oven, Washer, Humidifier
- Laundry: Electric Hook-up, Main Level
Features
- 5-Pc Bath, Great Room, Breakfast Bar, High Speed Internet, Pantry, Sauna, Wet Bar
- Flooring: Carpet, Ceramic Tile, Stone, Tile, Wood
- Windows: Window Coverings
- Basement: Full,Partially Finished
- Has fireplace: Yes
- Fireplace features: Basement, Gas
Interior area
- Total structure area: 4,294
- Total interior livable area: 4,294 sqft
- Finished area above ground: 2,147
- Finished area below ground: 2,147
Property
Parking
- Total spaces: 3
- Parking features: Attached, Even with Main Level, Garage Door Opener, Oversized, Concrete Driveway, Paved Driveway, RV Access/Parking
- Attached garage spaces: 3
Accessibility
- Accessibility features: Accessible Doors
Features
- Patio & porch: Composite, Concrete, Covered, Wood Deck
- Exterior features: Auto Sprinkler System
- Has spa: Yes
- Spa features: Hot Tub/Spa
- Fencing: Front Yard
Lot
- Size: 10.41 Acres
- Features: Meadow, Rural, Sloped, Wooded, Near Fire Station, HOA Required $, Horses(Zoned for 2 or more), Landscaped
Details
- Additional structures: Barn(s), Greenhouse, Workshop
- Parcel number: 5122004004
- Other equipment: Home Theater, Sump Pump
Construction
Type & style
- Home type: SingleFamily
- Architectural style: Ranch
- Property subtype: Single Family Residence
Materials
- Stone, Stucco, Frame
- Foundation: Walk Out
- Roof: Composite Shingle
Condition
- Existing Home
- New construction: No
- Year built: 2014
Utilities & green energy
- Water: Well
- Utilities for property: Electricity Connected, Natural Gas Connected, Phone Available
Community & neighborhood
Security
- Security features: Security System
Community
- Community features: None
Location
- Region: Colorado Springs
HOA & financial
HOA
- Services included: Covenant Enforcement
Other
Other facts
- Listing terms: Cash,Conventional,FHA,VA Loan
Price history
| Date | Event | Price |
|---|---|---|
| 12/19/2025 | Sold | $1,425,000-8.1%$332/sqft |
Source: | ||
| 9/10/2025 | Pending sale | $1,550,000$361/sqft |
Source: | ||
| 8/6/2025 | Listed for sale | $1,550,000+1007.1%$361/sqft |
Source: | ||
| 10/16/1997 | Sold | $140,000+40%$33/sqft |
Source: Public Record Report a problem | ||
| 12/18/1996 | Sold | $100,000$23/sqft |
Source: Public Record Report a problem | ||
Public tax history
| Year | Property taxes | Tax assessment |
|---|---|---|
| 2024 | $6,140 +98.4% | $81,280 -21.5% |
| 2023 | $3,095 -4% | $103,530 +86.4% |
| 2022 | $3,225 | $55,530 -2.8% |
Find assessor info on the county website
Neighborhood: 80908
Nearby schools
GreatSchools rating
- 8/10Ray E Kilmer Elementary SchoolGrades: PK-6Distance: 5.4 mi
- 5/10Lewis-Palmer Middle SchoolGrades: 7-8Distance: 11.4 mi
- 8/10Lewis-Palmer High SchoolGrades: 9-12Distance: 11 mi
Schools provided by the listing agent
- Elementary: Kilmer
- Middle: Lewis Palmer
- High: Lewis Palmer
- District: Lewis-Palmer-38
Source: Pikes Peak MLS. This data may not be complete. We recommend contacting the local school district to confirm school assignments for this home.
Get a cash offer in 3 minutes
Find out how much your home could sell for in as little as 3 minutes with a no-obligation cash offer.
Estimated market value$1,421,300
Get a cash offer in 3 minutes
Find out how much your home could sell for in as little as 3 minutes with a no-obligation cash offer.
Estimated market value
$1,421,300
