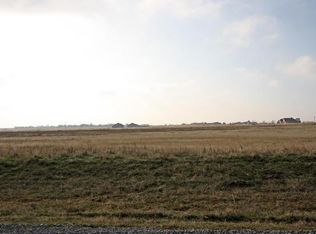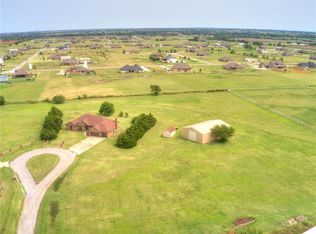Sold for $625,000
$625,000
16651 SW 23rd St, El Reno, OK 73036
5beds
4,254sqft
Single Family Residence
Built in 1994
10 Acres Lot
$632,100 Zestimate®
$147/sqft
$2,923 Estimated rent
Home value
$632,100
$594,000 - $676,000
$2,923/mo
Zestimate® history
Loading...
Owner options
Explore your selling options
What's special
*** MOTIVATE Seller offering $10K allowance for closing with respectible offer. Contingency offer and accepting back-up offers. 10 acres, 25 minutes from OKC! Peaceful country living with breathtaking views and a serene pond that welcomes you home after a busy day. Located on a quiet cul-de-sac, this home offers both privacy and safety. Main house is approx. 3,200 sq. ft. all on one level, featuring 4 bedrooms and 2.5 baths. Master suite has dual vanities, two closets, a jetted tub, and a separate shower. Two family living spaces with custom bookcases and a cozy fireplace. The kitchen has solid surface countertops, an island, custom cabinets and is positioned between the living areas for easy access. Formal dining area with a built-in hutch and access to the large back patio—ideal for morning coffee or evening relaxation. The Office has double glass doors and a large window overlooking the front yard, filled with natural light. All 3 ROOFS were replaced 8.24. Paint and light fixtures were updated approx. 2 years ago. Abundant storage throughout, including a pantry, utility/laundry room leading out to the oversized three-car garage with storage cabinets and storage and attic space. The GUEST HOUSE offers Separate Living w/approx. 1k sq. ft. A living area, full kitchen, and bath, perfect for guests or in-laws. The bath features oversized pocket doors with safety bars in the walk-in shower, and the walk-in closet doubles as an above-ground storm shelter. IDEAL to Air BnB and produce revenue! A 20 x 30 workshop with an oversized overhead door and regular door to enter. Enjoy the expansive outdoor space, including a tranquil pond and ample room for outdoor activities. Just 5 miles from Yukon, with access to a variety of school districts for middle and high school. Comfort, functionality, and natural beauty—perfect for those seeking a tranquil lifestyle without sacrificing convenience.
Zillow last checked: 8 hours ago
Listing updated: July 24, 2025 at 08:01pm
Listed by:
Brian Jamison 405-513-3039,
Salt Real Estate Inc
Bought with:
Christie Davis, 157851
Keller Williams Realty Elite
Source: MLSOK/OKCMAR,MLS#: 1141959
Facts & features
Interior
Bedrooms & bathrooms
- Bedrooms: 5
- Bathrooms: 4
- Full bathrooms: 3
- 1/2 bathrooms: 1
Primary bedroom
- Description: Ceiling Fan,Double Vanities,Full Bath,His & Hers Bath,Shower,Suite,Walk In Closet,Whirlpool
Bedroom
- Description: Bookcase,Ceiling Fan,Walk In Closet
Bedroom
- Description: Ceiling Fan,Walk In Closet
Bedroom
- Description: Ceiling Fan,Walk In Closet
Dining room
- Description: Bookcase,Eating Space,Formal,Hutch
Kitchen
- Description: Breakfast Bar,Eating Space,Island,Kitchen
Living room
- Description: Bonus Room,Built Ins,Ceiling Fan,Family/Den,Fireplace
Living room
- Description: Formal,Hutch,Sitting Area
Study
- Description: Built Ins,Ceiling Fan
Heating
- Central
Cooling
- Zoned
Appliances
- Included: Dishwasher, Disposal, Microwave, Built-In Electric Oven, Built-In Electric Range
- Laundry: Laundry Room
Features
- Ceiling Fan(s), Stained Wood
- Flooring: Carpet, Laminate, Tile
- Windows: Window Treatments
- Number of fireplaces: 1
- Fireplace features: Masonry
Interior area
- Total structure area: 4,254
- Total interior livable area: 4,254 sqft
Property
Parking
- Total spaces: 3
- Parking features: Additional Parking, Concrete
- Garage spaces: 3
Features
- Levels: One
- Stories: 1
- Patio & porch: Deck
- Pool features: Gunite/Concrete
- Has spa: Yes
- Spa features: Bath
- Waterfront features: Pond
Lot
- Size: 10 Acres
- Features: Cul-De-Sac
Details
- Additional structures: Guest House, Outbuilding, Workshop
- Parcel number: 16651SW23rd73036
- Special conditions: Owner Associate
Construction
Type & style
- Home type: SingleFamily
- Architectural style: Dallas,Traditional
- Property subtype: Single Family Residence
Materials
- Brick
- Foundation: Slab
- Roof: Composition
Condition
- Year built: 1994
Utilities & green energy
- Water: Private
- Utilities for property: Aerobic System, High Speed Internet, Propane
Community & neighborhood
Location
- Region: El Reno
HOA & financial
HOA
- Has HOA: Yes
- HOA fee: $200 annually
- Services included: Common Area Maintenance
Other
Other facts
- Listing terms: As is Condition,Cash,Conventional
Price history
| Date | Event | Price |
|---|---|---|
| 7/22/2025 | Sold | $625,000-10.7%$147/sqft |
Source: | ||
| 2/19/2025 | Pending sale | $700,000$165/sqft |
Source: | ||
| 1/12/2025 | Listed for sale | $700,000$165/sqft |
Source: | ||
| 1/12/2025 | Pending sale | $700,000$165/sqft |
Source: | ||
| 11/1/2024 | Listed for sale | $700,000-6.7%$165/sqft |
Source: | ||
Public tax history
| Year | Property taxes | Tax assessment |
|---|---|---|
| 2024 | $2,884 -0.9% | $39,143 |
| 2023 | $2,910 -0.9% | $39,143 |
| 2022 | $2,935 -0.5% | $39,143 0% |
Find assessor info on the county website
Neighborhood: 73036
Nearby schools
GreatSchools rating
- 6/10Banner Public SchoolGrades: PK-8Distance: 3.7 mi
Schools provided by the listing agent
- Elementary: Banner Public School
Source: MLSOK/OKCMAR. This data may not be complete. We recommend contacting the local school district to confirm school assignments for this home.
Get a cash offer in 3 minutes
Find out how much your home could sell for in as little as 3 minutes with a no-obligation cash offer.
Estimated market value$632,100
Get a cash offer in 3 minutes
Find out how much your home could sell for in as little as 3 minutes with a no-obligation cash offer.
Estimated market value
$632,100

