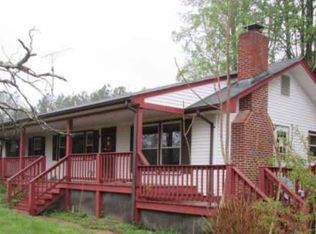Sold for $709,950
$709,950
16652 Parsons Rd, Beaverdam, VA 23015
4beds
2,512sqft
Single Family Residence
Built in 2024
5.87 Acres Lot
$715,800 Zestimate®
$283/sqft
$3,170 Estimated rent
Home value
$715,800
$659,000 - $780,000
$3,170/mo
Zestimate® history
Loading...
Owner options
Explore your selling options
What's special
New Build!! Quality, Privacy, Acreage & Beauty. Top notch construction with beautiful finishes. This jewel is sitting on an amazing 5+ acre park-like lot and is perfect for a growing family and gathering spaces!
Awesome Open Floor Plan, 9' ceilings, LVP Flooring throughout, 2 car side load garage. 4 bedrooms & 3 full bathrooms. The Primary Bedroom has a large marble and tile bathroom with a custom walk-in closet. Two additional bedrooms grace the first floor as well! The Kitchen offers Quartz tops, stainless steel appliances, gas cooking, stove hood, custom island, dining area/breakfast nook, all open to the Family Room. Family Room is spacious with a Stone gas fireplace and overlooks the front covered porch.
Rear entry from garage is complete with a built in drop zone and Laundry has cabinets for all of your needs. Upstairs you will find a large bonus room, bedroom #4, and a full tile bathroom. Large Covered rear porch and a concrete patio for all of your entertaining needs. Tankless, gas hot water heater
and a conditioned crawl space. This beauty will not disappoint. Ready to Move in today!!
Zillow last checked: 8 hours ago
Listing updated: June 23, 2025 at 02:04pm
Listed by:
Tammy Lacey 804-402-6607,
Hometown Realty
Bought with:
Austin Highfill, 0225203877
KW Metro Center
Source: CVRMLS,MLS#: 2416197 Originating MLS: Central Virginia Regional MLS
Originating MLS: Central Virginia Regional MLS
Facts & features
Interior
Bedrooms & bathrooms
- Bedrooms: 4
- Bathrooms: 3
- Full bathrooms: 3
Primary bedroom
- Description: Ensuite Master Bath; free standing tub, tile shwr
- Level: First
- Dimensions: 0 x 0
Bedroom 2
- Description: LVP, spacious closet, Ceiling Fan
- Level: First
- Dimensions: 0 x 0
Bedroom 3
- Description: LVP, spacious closet, Ceiling Fan
- Level: First
- Dimensions: 0 x 0
Bedroom 4
- Description: Private, LVP, Ceiling Fan
- Level: Second
- Dimensions: 0 x 0
Family room
- Description: Open to Kitchen, Gas FP
- Level: First
- Dimensions: 0 x 0
Other
- Description: Tub & Shower
- Level: First
Other
- Description: Tub & Shower
- Level: Second
Kitchen
- Description: Granite, Stainless Steel, Bar Island
- Level: First
- Dimensions: 0 x 0
Laundry
- Description: Built ins, cabinets, LVP
- Level: First
- Dimensions: 0 x 0
Recreation
- Description: Oversized, LVP, hall full bathroom
- Level: Second
- Dimensions: 0 x 0
Sitting room
- Description: Open to Kitchen and Rear Covered Porch
- Level: First
- Dimensions: 0 x 0
Heating
- Electric, Heat Pump, Zoned
Cooling
- Electric, Heat Pump, Zoned
Appliances
- Included: Dishwasher, Exhaust Fan, Gas Cooking, Disposal, Microwave, Propane Water Heater, Range Hood, Stove, Tankless Water Heater
- Laundry: Washer Hookup, Dryer Hookup
Features
- Bedroom on Main Level, Breakfast Area, Ceiling Fan(s), Double Vanity, Eat-in Kitchen, Fireplace, Granite Counters, High Ceilings, Kitchen Island, Bath in Primary Bedroom, Main Level Primary, Pantry, Recessed Lighting, Walk-In Closet(s)
- Flooring: Ceramic Tile, Vinyl
- Doors: Insulated Doors
- Basement: Crawl Space
- Attic: Pull Down Stairs
- Number of fireplaces: 1
- Fireplace features: Gas
Interior area
- Total interior livable area: 2,512 sqft
- Finished area above ground: 2,512
Property
Parking
- Total spaces: 2
- Parking features: Attached, Direct Access, Garage, Garage Door Opener, Off Street, Oversized, Garage Faces Rear, Two Spaces, Garage Faces Side
- Attached garage spaces: 2
Features
- Levels: Two
- Stories: 2
- Patio & porch: Rear Porch, Front Porch, Patio, Porch
- Exterior features: Lighting, Porch
- Pool features: None
- Fencing: None
Lot
- Size: 5.87 Acres
- Features: Cleared, Landscaped, Level
- Topography: Level
Details
- Parcel number: 7825111127
- Zoning description: A1
Construction
Type & style
- Home type: SingleFamily
- Architectural style: Craftsman,Custom,Two Story
- Property subtype: Single Family Residence
Materials
- Drywall, Frame, Vinyl Siding
Condition
- New Construction
- New construction: Yes
- Year built: 2024
Utilities & green energy
- Sewer: Septic Tank
- Water: Well
Community & neighborhood
Security
- Security features: Smoke Detector(s)
Location
- Region: Beaverdam
- Subdivision: None
Other
Other facts
- Ownership: Individuals
- Ownership type: Sole Proprietor
- Road surface type: Graded
Price history
| Date | Event | Price |
|---|---|---|
| 6/23/2025 | Sold | $709,950$283/sqft |
Source: | ||
| 5/18/2025 | Pending sale | $709,950$283/sqft |
Source: | ||
| 6/21/2024 | Listed for sale | $709,950+671.7%$283/sqft |
Source: | ||
| 3/19/2024 | Sold | $92,000$37/sqft |
Source: Public Record Report a problem | ||
Public tax history
| Year | Property taxes | Tax assessment |
|---|---|---|
| 2025 | $3,281 +285.4% | $405,100 +285.4% |
| 2024 | $851 +1.9% | $105,100 +1.9% |
| 2023 | $835 +23.8% | $103,100 +23.8% |
Find assessor info on the county website
Neighborhood: 23015
Nearby schools
GreatSchools rating
- 5/10Beaverdam Elementary SchoolGrades: PK-5Distance: 3 mi
- 6/10Liberty Middle SchoolGrades: 6-8Distance: 11.2 mi
- 4/10Patrick Henry High SchoolGrades: 9-12Distance: 10.9 mi
Schools provided by the listing agent
- Elementary: Beaverdam
- Middle: Liberty
- High: Patrick Henry
Source: CVRMLS. This data may not be complete. We recommend contacting the local school district to confirm school assignments for this home.
Get a cash offer in 3 minutes
Find out how much your home could sell for in as little as 3 minutes with a no-obligation cash offer.
Estimated market value$715,800
Get a cash offer in 3 minutes
Find out how much your home could sell for in as little as 3 minutes with a no-obligation cash offer.
Estimated market value
$715,800
