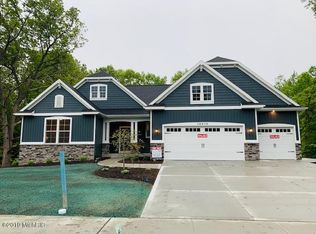Sold
$645,000
16656 Spring Tree Dr #19, Spring Lake, MI 49456
4beds
2,576sqft
Single Family Residence
Built in 2024
0.31 Acres Lot
$692,100 Zestimate®
$250/sqft
$3,487 Estimated rent
Home value
$692,100
$657,000 - $727,000
$3,487/mo
Zestimate® history
Loading...
Owner options
Explore your selling options
What's special
JTB Homes presents the popular ''Bay Harbor'' plan in the highly desirable Spring Ridge neighborhood in the Spring Lake School District. Almost 2600 square feet finished above grade in this stately two-story home. Open concept kitchen with oversized quartz island looks out over the Eating Area and Living Room with 9' ceilings and luxurious fireplace. Large deck off dining area. Many extra trim details throughout the main floor. A home office/flex room compliments this plan as well as a roomy mudroom with lockers off the 3 car garage. Dual staircases take you upstairs to 4 bedrooms, including a large primary suite with ceramic tile shower and walk-in closet. Upstairs laundry makes it very convenient. Unfinished walkout basement.
Zillow last checked: 8 hours ago
Listing updated: June 24, 2024 at 10:00am
Listed by:
Christopher Dorey 616-888-9065,
Third Coast Real Estate LLC
Bought with:
David Schermer, 6502347370
Schermer Realty LLC
Source: MichRIC,MLS#: 23032613
Facts & features
Interior
Bedrooms & bathrooms
- Bedrooms: 4
- Bathrooms: 3
- Full bathrooms: 2
- 1/2 bathrooms: 1
Heating
- Forced Air
Cooling
- Central Air, SEER 13 or Greater
Appliances
- Included: Humidifier, Dishwasher, Disposal, Microwave, Range, Refrigerator
- Laundry: Gas Dryer Hookup, Laundry Room
Features
- Ceiling Fan(s), Center Island, Eat-in Kitchen, Pantry
- Flooring: Laminate
- Windows: Low-Emissivity Windows, Screens, Insulated Windows, Garden Window
- Basement: Full,Walk-Out Access
- Number of fireplaces: 1
- Fireplace features: Family Room, Gas Log
Interior area
- Total structure area: 2,576
- Total interior livable area: 2,576 sqft
- Finished area below ground: 0
Property
Parking
- Total spaces: 3
- Parking features: Attached, Garage Door Opener
- Garage spaces: 3
Features
- Stories: 2
Lot
- Size: 0.31 Acres
- Dimensions: 92 x 150 x 92 x 150
- Features: Sidewalk, Wooded
Details
- Parcel number: 700310306022
- Zoning description: res
Construction
Type & style
- Home type: SingleFamily
- Architectural style: Traditional
- Property subtype: Single Family Residence
Materials
- Stone, Vinyl Siding
- Roof: Asphalt,Composition,Fiberglass
Condition
- New Construction
- New construction: Yes
- Year built: 2024
Details
- Builder name: JTB Homes
- Warranty included: Yes
Utilities & green energy
- Sewer: Public Sewer
- Water: Public
- Utilities for property: Natural Gas Connected
Community & neighborhood
Location
- Region: Spring Lake
- Subdivision: Spring Ridge JTB Homes
HOA & financial
HOA
- Has HOA: Yes
- HOA fee: $600 annually
- Amenities included: Other
- Services included: Other
Other
Other facts
- Listing terms: Cash,Conventional
- Road surface type: Paved
Price history
| Date | Event | Price |
|---|---|---|
| 2/21/2024 | Sold | $645,000-0.8%$250/sqft |
Source: | ||
| 1/4/2024 | Pending sale | $649,900$252/sqft |
Source: | ||
| 12/5/2023 | Price change | $649,900-1.5%$252/sqft |
Source: | ||
| 10/26/2023 | Price change | $659,900-4.3%$256/sqft |
Source: | ||
| 10/5/2023 | Price change | $689,900-4.8%$268/sqft |
Source: | ||
Public tax history
Tax history is unavailable.
Neighborhood: 49456
Nearby schools
GreatSchools rating
- 9/10Holmes Elementary SchoolGrades: PK-4Distance: 1.5 mi
- 6/10Spring Lake Middle SchoolGrades: 7-8Distance: 1.6 mi
- 9/10Spring Lake High SchoolGrades: 9-12Distance: 3.3 mi
Get pre-qualified for a loan
At Zillow Home Loans, we can pre-qualify you in as little as 5 minutes with no impact to your credit score.An equal housing lender. NMLS #10287.
Sell for more on Zillow
Get a Zillow Showcase℠ listing at no additional cost and you could sell for .
$692,100
2% more+$13,842
With Zillow Showcase(estimated)$705,942
