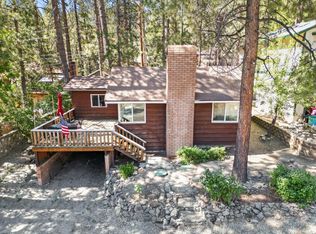Stunning Mountain Home showcasing 3 bedrooms, 2 bathrooms, 2,030 SqFt and an additional room below the family room!! Single car garage, newly finished front porch, fenced backyard and large entertaining deck off the family room! This home features a living room with wood burning stove, take a walk through the kitchen and dining area which then opens up to a family room. Featuring another fireplace and a sliding door that leads to the back deck! Plenty of space for the whole family and great place to entertain! Large laundry room with plenty of storage! On the upper level you'll find the master bedroom which has an additional sitting areas that could be used as office space! Must See! Only minutes away from hiking trails and the famous Mountain High Ski Resort! Don't miss out on this gorgeous mountain home!
This property is off market, which means it's not currently listed for sale or rent on Zillow. This may be different from what's available on other websites or public sources.

