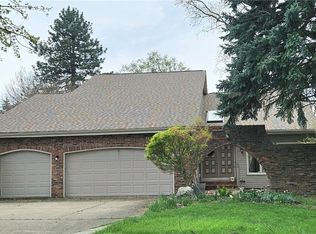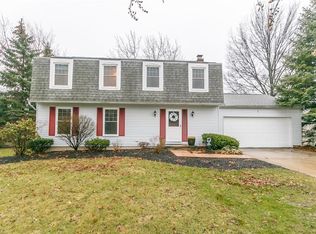Sold for $203,600 on 09/09/24
Street View
$203,600
16667 Drake Rd, Strongsville, OH 44136
3beds
2baths
2,232sqft
SingleFamily
Built in 1976
0.29 Acres Lot
$354,400 Zestimate®
$91/sqft
$2,594 Estimated rent
Home value
$354,400
$337,000 - $372,000
$2,594/mo
Zestimate® history
Loading...
Owner options
Explore your selling options
What's special
16667 Drake Rd, Strongsville, OH 44136 is a single family home that contains 2,232 sq ft and was built in 1976. It contains 3 bedrooms and 2.5 bathrooms. This home last sold for $203,600 in September 2024.
The Zestimate for this house is $354,400. The Rent Zestimate for this home is $2,594/mo.
Facts & features
Interior
Bedrooms & bathrooms
- Bedrooms: 3
- Bathrooms: 2.5
Heating
- Heat pump
Cooling
- Central
Features
- Has fireplace: Yes
Interior area
- Total interior livable area: 2,232 sqft
Property
Parking
- Total spaces: 2
- Parking features: Garage - Attached
Features
- Exterior features: Other
Lot
- Size: 0.29 Acres
Details
- Parcel number: 39721005
Construction
Type & style
- Home type: SingleFamily
Materials
- Foundation: Slab
- Roof: Asphalt
Condition
- Year built: 1976
Community & neighborhood
Location
- Region: Strongsville
HOA & financial
HOA
- Has HOA: Yes
- HOA fee: $29 monthly
Price history
| Date | Event | Price |
|---|---|---|
| 10/14/2025 | Listing removed | $365,000$164/sqft |
Source: MLS Now #5132122 | ||
| 9/23/2025 | Price change | $365,000-1.3%$164/sqft |
Source: MLS Now #5132122 | ||
| 8/10/2025 | Price change | $369,900-2.6%$166/sqft |
Source: MLS Now #5132122 | ||
| 6/18/2025 | Listed for sale | $379,900$170/sqft |
Source: MLS Now #5132122 | ||
| 6/2/2025 | Listing removed | $379,900$170/sqft |
Source: MLS Now #5097672 | ||
Public tax history
| Year | Property taxes | Tax assessment |
|---|---|---|
| 2024 | $4,054 +2.8% | $96,150 +33.2% |
| 2023 | $3,945 +0.1% | $72,170 |
| 2022 | $3,943 +0.8% | $72,170 |
Find assessor info on the county website
Neighborhood: 44136
Nearby schools
GreatSchools rating
- 7/10Kinsner Elementary SchoolGrades: K-5Distance: 1.7 mi
- 8/10Strongsville Middle SchoolGrades: 6-8Distance: 2.1 mi
- 9/10Strongsville High SchoolGrades: 9-12Distance: 1.7 mi
Get a cash offer in 3 minutes
Find out how much your home could sell for in as little as 3 minutes with a no-obligation cash offer.
Estimated market value
$354,400
Get a cash offer in 3 minutes
Find out how much your home could sell for in as little as 3 minutes with a no-obligation cash offer.
Estimated market value
$354,400

