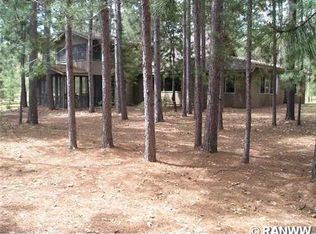Closed
$700,000
16669 South Erlanson Road, Minong, WI 54859
3beds
2,900sqft
Single Family Residence
Built in 2003
1.36 Acres Lot
$739,700 Zestimate®
$241/sqft
$3,467 Estimated rent
Home value
$739,700
$584,000 - $939,000
$3,467/mo
Zestimate® history
Loading...
Owner options
Explore your selling options
What's special
Impressive custom cedar chalet, super privacy, not a neighbor in sight. Nestled among the old growth pines at the end of the road. Soaring ceilings in great room with wood fired fireplace for those chilly winter evenings, large 8' sliding doors to lakeside decks. Custom kitchen makes you want to be in there creating something delicious. Walkout from basement onto the paved patio with fire pit. Level easy stroll to the lake. Just around the corner to the BIG lake so the best of both worlds, beautiful lakeview without all the watercraft traffic. 2 car attached, 3 car detached that includes a guest cabin with heat, a/c, water and bath. Newer roofs, newer LP Generac whole house backup generator (back-up), circle drive. Stunning secluded setting.
Zillow last checked: 8 hours ago
Listing updated: February 24, 2025 at 03:48am
Listed by:
Barbara Peterson 715-520-5886,
Woodland Developments & Realty
Bought with:
Barbara Peterson
Source: WIREX MLS,MLS#: 1585329 Originating MLS: REALTORS Association of Northwestern WI
Originating MLS: REALTORS Association of Northwestern WI
Facts & features
Interior
Bedrooms & bathrooms
- Bedrooms: 3
- Bathrooms: 4
- Full bathrooms: 3
- 1/2 bathrooms: 1
- Main level bedrooms: 1
Primary bedroom
- Level: Main
- Area: 2158
- Dimensions: 166 x 13
Bedroom 2
- Level: Upper
- Area: 208
- Dimensions: 16 x 13
Bedroom 3
- Level: Upper
- Area: 143
- Dimensions: 11 x 13
Dining room
- Level: Main
- Area: 143
- Dimensions: 11 x 13
Family room
- Level: Lower
- Area: 950
- Dimensions: 25 x 38
Kitchen
- Level: Main
- Area: 195
- Dimensions: 13 x 15
Living room
- Level: Main
- Area: 350
- Dimensions: 25 x 14
Heating
- Propane, Wood, Forced Air
Cooling
- Central Air
Features
- Basement: Full,Partially Finished,Walk-Out Access,Block,None / Slab
Interior area
- Total structure area: 2,900
- Total interior livable area: 2,900 sqft
- Finished area above ground: 1,900
- Finished area below ground: 1,000
Property
Parking
- Total spaces: 2
- Parking features: 2 Car, Attached
- Attached garage spaces: 2
Features
- Levels: Two
- Stories: 2
- Patio & porch: Deck
- Waterfront features: 200-300 feet, Shore-Vegetation, Flowage, Waterfront
- Body of water: Minong Flowage
Lot
- Size: 1.36 Acres
- Dimensions: 366 x 231 x 301 x 187
Details
- Additional structures: Guest House, Other
- Parcel number: WA0320148901
- Zoning: Residential
Construction
Type & style
- Home type: SingleFamily
- Property subtype: Single Family Residence
Materials
- Cedar
Condition
- 21+ Years
- New construction: No
- Year built: 2003
Utilities & green energy
- Electric: Circuit Breakers
- Sewer: Septic Tank
- Water: Well
Community & neighborhood
Location
- Region: Minong
- Municipality: Wascott
Price history
| Date | Event | Price |
|---|---|---|
| 2/14/2025 | Sold | $700,000-10.3%$241/sqft |
Source: | ||
| 12/31/2024 | Contingent | $780,000$269/sqft |
Source: | ||
| 8/31/2024 | Listed for sale | $780,000+83.5%$269/sqft |
Source: | ||
| 7/29/2016 | Listing removed | $425,000$147/sqft |
Source: Coldwell Banker East-West Realty #50745 Report a problem | ||
| 2/5/2016 | Listed for sale | $425,000+8.5%$147/sqft |
Source: CB East West Realty/Vacationland Team #897571 Report a problem | ||
Public tax history
| Year | Property taxes | Tax assessment |
|---|---|---|
| 2024 | $4,325 +18.1% | $328,100 |
| 2023 | $3,662 -9.9% | $328,100 |
| 2022 | $4,064 +4.4% | $328,100 |
Find assessor info on the county website
Neighborhood: 54859
Nearby schools
GreatSchools rating
- 6/10Northwood Elementary SchoolGrades: PK-5Distance: 5 mi
- 3/10Northwood Hi/MidGrades: 6-12Distance: 5 mi
Schools provided by the listing agent
- District: Northwood
Source: WIREX MLS. This data may not be complete. We recommend contacting the local school district to confirm school assignments for this home.
Get pre-qualified for a loan
At Zillow Home Loans, we can pre-qualify you in as little as 5 minutes with no impact to your credit score.An equal housing lender. NMLS #10287.
