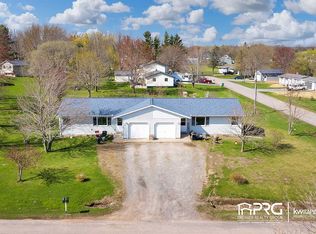Closed
$250,000
1667 BITTERSWEET, Rudolph, WI 54475
3beds
1,786sqft
Single Family Residence
Built in 1978
0.64 Acres Lot
$194,700 Zestimate®
$140/sqft
$1,864 Estimated rent
Home value
$194,700
$146,000 - $243,000
$1,864/mo
Zestimate® history
Loading...
Owner options
Explore your selling options
What's special
Welcome to small town living at its finest! This peaceful home is situated on a double lot in a friendly, quiet neighborhood. Enjoy taking a stroll to the cheese factory, head to the beautiful Grotto Gardens for a picnic, or pull out your bowling ball and head to Patsys for a round of bowling and a burger! Although the location is certainly amazing, time spent at home with family and friends might be even better. You will appreciate the open concept of the main level and the beautiful view overlooking the wildlife wandering through your private backyard. The lower level, including a kitchen, creates an awesome oasis for guests, or could be a perfect rental space! This property was created with hobbyists in mind! There is plenty of room in the spacious attached garage for your vehicles, and space galore for working on projects and storing tractors, boats, snowmobiles, and more in the heated detached shop. Schedule a showing today and enjoy 2025 in your new home!,The detached shop is 24x30 ft with a 12-foot overhead door and a 14x24 ft lean to. Laundry is located in a main floor bedroom but could easily be moved to the lower level.
Zillow last checked: 8 hours ago
Listing updated: January 15, 2025 at 08:50am
Listed by:
WENDY SCHLAEFER 715-435-4205,
MOCCASIN CREEK REAL ESTATE
Bought with:
Team Kitowski
Source: WIREX MLS,MLS#: 22405450 Originating MLS: Central WI Board of REALTORS
Originating MLS: Central WI Board of REALTORS
Facts & features
Interior
Bedrooms & bathrooms
- Bedrooms: 3
- Bathrooms: 2
- Full bathrooms: 2
- Main level bedrooms: 3
Primary bedroom
- Level: Main
- Area: 143
- Dimensions: 11 x 13
Bedroom 2
- Level: Main
- Area: 121
- Dimensions: 11 x 11
Bedroom 3
- Level: Main
- Area: 156
- Dimensions: 12 x 13
Dining room
- Level: Main
- Area: 120
- Dimensions: 10 x 12
Family room
- Level: Lower
- Area: 276
- Dimensions: 23 x 12
Kitchen
- Level: Main
- Area: 108
- Dimensions: 12 x 9
Living room
- Level: Main
- Area: 156
- Dimensions: 12 x 13
Heating
- Natural Gas, Forced Air
Cooling
- Central Air
Appliances
- Included: Refrigerator, Range/Oven, Dishwasher, Microwave, Washer, Dryer, Freezer, Water Softener
Features
- Ceiling Fan(s), High Speed Internet
- Flooring: Carpet, Vinyl
- Windows: Window Coverings
- Basement: Finished,Block
Interior area
- Total structure area: 1,786
- Total interior livable area: 1,786 sqft
- Finished area above ground: 922
- Finished area below ground: 864
Property
Parking
- Total spaces: 5
- Parking features: 4 Car, Attached, Heated Garage, Garage Door Opener
- Attached garage spaces: 5
Features
- Levels: Bi-Level
- Patio & porch: Patio
Lot
- Size: 0.64 Acres
Details
- Additional structures: Storage
- Parcel number: 2800162 & 2800163
- Zoning: Residential
- Special conditions: Arms Length
Construction
Type & style
- Home type: SingleFamily
- Property subtype: Single Family Residence
Materials
- Brick, Vinyl Siding
- Roof: Shingle
Condition
- 21+ Years
- New construction: No
- Year built: 1978
Utilities & green energy
- Sewer: Public Sewer
- Water: Well
- Utilities for property: Cable Available
Community & neighborhood
Location
- Region: Rudolph
- Municipality: Rudolph
Other
Other facts
- Listing terms: Arms Length Sale
Price history
| Date | Event | Price |
|---|---|---|
| 1/15/2025 | Sold | $250,000+0%$140/sqft |
Source: | ||
| 12/15/2024 | Contingent | $249,900$140/sqft |
Source: | ||
| 11/20/2024 | Listed for sale | $249,900$140/sqft |
Source: | ||
Public tax history
| Year | Property taxes | Tax assessment |
|---|---|---|
| 2024 | $248 +0.8% | $12,000 |
| 2023 | $246 +3.8% | $12,000 |
| 2022 | $237 -3.2% | $12,000 |
Find assessor info on the county website
Neighborhood: 54475
Nearby schools
GreatSchools rating
- 6/10Think Academy-Together Helping Inspire KidsGrades: PK-5Distance: 0.8 mi
- 4/10Wisconsin Rapids Area Middle SchoolGrades: 6-8Distance: 8.2 mi
- 7/10Lincoln High SchoolGrades: 9-12Distance: 8.1 mi
Schools provided by the listing agent
- District: Wisconsin Rapids
Source: WIREX MLS. This data may not be complete. We recommend contacting the local school district to confirm school assignments for this home.

Get pre-qualified for a loan
At Zillow Home Loans, we can pre-qualify you in as little as 5 minutes with no impact to your credit score.An equal housing lender. NMLS #10287.
