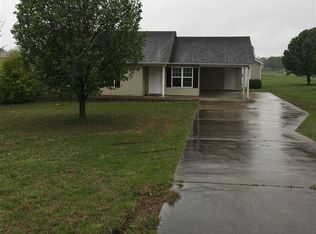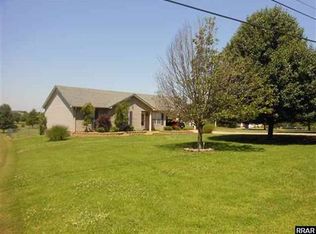Sold for $280,000 on 09/26/25
$280,000
1667 Lanesferry Rd, Newbern, TN 38059
4beds
2,026sqft
Single Family Residence
Built in 2004
1.17 Acres Lot
$278,100 Zestimate®
$138/sqft
$2,109 Estimated rent
Home value
$278,100
Estimated sales range
Not available
$2,109/mo
Zestimate® history
Loading...
Owner options
Explore your selling options
What's special
Well-Maintained 4 Bedroom 2.5 Bathroom Home on 1.3 Acres in the country.
Spacious 2,026± sq. ft. home featuring a split-bedroom layout, double attached garage, and large level lot just outside Newbern city limits. Interior includes vaulted living room ceiling, formal dining with French doors to deck, and a well-designed eat-in kitchen with stainless appliances, tile backsplash, breakfast bar, and upgraded cabinetry. Primary suite offers tray ceiling, private bath, walk-in closet, and linen storage. All additional bedrooms have walk-in closets. Newer dimensional shingle roof, public water, and high-speed internet available. Located minutes from Oakview Links Golf Course and just 15 minutes to Dyersburg, TN. Zoned for Dyer County Schools. FHA, USDA, VA & Conventional financing eligible. No city taxes - low cost of living in a peaceful rural setting.
Zillow last checked: 8 hours ago
Listing updated: September 26, 2025 at 09:26am
Listed by:
Bradley V Arnold,
Southern LifeStyle Properties,
Madalyn Ostrander,
Southern LifeStyle Properties
Bought with:
Saundra Whiteside, 363660
Lankford Realty Co.
Source: CWTAR,MLS#: 2503319
Facts & features
Interior
Bedrooms & bathrooms
- Bedrooms: 4
- Bathrooms: 3
- Full bathrooms: 2
- 1/2 bathrooms: 1
- Main level bathrooms: 3
- Main level bedrooms: 4
Primary bedroom
- Level: Main
- Area: 182
- Dimensions: 13.0 x 14.0
Kitchen
- Level: Main
- Area: 231
- Dimensions: 11.0 x 21.0
Heating
- Central
Cooling
- Ceiling Fan(s), Central Air
Appliances
- Included: Dishwasher, Refrigerator
Features
- Ceiling Fan(s), Tray Ceiling(s), Vaulted Ceiling(s), Walk-In Closet(s)
- Flooring: Carpet, Laminate, Vinyl
- Windows: Vinyl Frames
- Has basement: No
Interior area
- Total structure area: 2,555
- Total interior livable area: 2,026 sqft
Property
Parking
- Total spaces: 4
- Parking features: Garage, Garage Door Opener, Garage Faces Front
- Attached garage spaces: 2
Features
- Levels: One
- Has view: Yes
- View description: Pasture
Lot
- Size: 1.17 Acres
- Features: Level
Details
- Parcel number: 048G A 023.00
- Special conditions: Standard
Construction
Type & style
- Home type: SingleFamily
- Property subtype: Single Family Residence
Materials
- Vinyl Siding
- Foundation: Slab
Condition
- false
- New construction: No
- Year built: 2004
Utilities & green energy
- Sewer: Septic Tank
- Water: Public
- Utilities for property: Electricity Available, Natural Gas Connected, Water Connected
Community & neighborhood
Location
- Region: Newbern
- Subdivision: Barker
Price history
| Date | Event | Price |
|---|---|---|
| 9/26/2025 | Sold | $280,000-3.4%$138/sqft |
Source: | ||
| 8/25/2025 | Pending sale | $289,900$143/sqft |
Source: | ||
| 7/29/2025 | Listed for sale | $289,900$143/sqft |
Source: | ||
| 7/29/2025 | Pending sale | $289,900$143/sqft |
Source: | ||
| 7/18/2025 | Listed for sale | $289,900+20.8%$143/sqft |
Source: | ||
Public tax history
| Year | Property taxes | Tax assessment |
|---|---|---|
| 2024 | $1,075 | $43,700 |
| 2023 | $1,075 +3.8% | $43,700 |
| 2022 | $1,036 | $43,700 |
Find assessor info on the county website
Neighborhood: 38059
Nearby schools
GreatSchools rating
- 5/10Newbern GrammarGrades: PK-5Distance: 2.1 mi
- 7/10Northview Middle SchoolGrades: 6-8Distance: 0.8 mi
- 8/10Dyer County High SchoolGrades: 9-12Distance: 1 mi
Schools provided by the listing agent
- District: Dyer County Schools
Source: CWTAR. This data may not be complete. We recommend contacting the local school district to confirm school assignments for this home.

Get pre-qualified for a loan
At Zillow Home Loans, we can pre-qualify you in as little as 5 minutes with no impact to your credit score.An equal housing lender. NMLS #10287.

