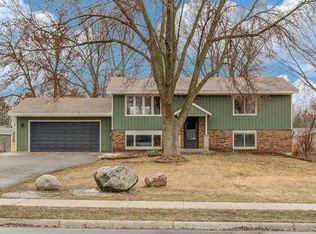Closed
$370,000
16679 Dublin Rd SE, Prior Lake, MN 55372
3beds
3,120sqft
Single Family Residence
Built in 1978
0.36 Acres Lot
$376,700 Zestimate®
$119/sqft
$2,829 Estimated rent
Home value
$376,700
$350,000 - $407,000
$2,829/mo
Zestimate® history
Loading...
Owner options
Explore your selling options
What's special
New water heater and stove installed. Fresh paint upstairs by 1 Day painting. Carpets cleaned by Twin Cities Finest. Piano and any furniture can stay with home. Welcome to this charming 3-bedroom, 2-bath home located in a quiet neighborhood in Prior Lake. Enjoy the spacious three-season porch and walkout patio—perfect for relaxing or entertaining. The home features two full bathrooms, a functional layout, and a large backyard filled with mature trees offering privacy and shade. With ample outdoor space, this property is ideal for gardening, play, or enjoying peaceful evenings outdoors. Don’t miss this great opportunity to own a well-maintained home with indoor-outdoor living appeal.
Zillow last checked: 8 hours ago
Listing updated: July 03, 2025 at 02:34pm
Listed by:
Eric P Olson 763-496-4845,
Bridge Realty, LLC
Bought with:
Scotti J. Ringley
Keller Williams Preferred Rlty
Source: NorthstarMLS as distributed by MLS GRID,MLS#: 6737371
Facts & features
Interior
Bedrooms & bathrooms
- Bedrooms: 3
- Bathrooms: 2
- Full bathrooms: 2
Bedroom 1
- Level: Main
- Area: 173.77 Square Feet
- Dimensions: 15.11x11.5
Bedroom 2
- Level: Main
- Area: 139.92 Square Feet
- Dimensions: 10.6x13.2
Bedroom 3
- Level: Basement
- Area: 130.81 Square Feet
- Dimensions: 12.7x10.3
Bathroom
- Level: Main
- Area: 62.79 Square Feet
- Dimensions: 6.9x9.10
Bathroom
- Level: Basement
- Area: 46.41 Square Feet
- Dimensions: 5.1x9.1
Family room
- Level: Basement
- Area: 521.56 Square Feet
- Dimensions: 22.1x23.6
Foyer
- Level: Main
- Area: 25.83 Square Feet
- Dimensions: 6.3x4.10
Garage
- Level: Main
- Area: 468.7 Square Feet
- Dimensions: 21.5x21.8
Kitchen
- Level: Main
- Area: 182.91 Square Feet
- Dimensions: 20.10x9.10
Living room
- Level: Main
- Area: 202.64 Square Feet
- Dimensions: 13.6x14.9
Sun room
- Level: Main
- Area: 155.25 Square Feet
- Dimensions: 13.5x11.5
Heating
- Forced Air, Fireplace(s)
Cooling
- Central Air
Appliances
- Included: Dishwasher, Disposal, Dryer, Freezer, Gas Water Heater, Range, Refrigerator, Washer
Features
- Basement: Finished
- Number of fireplaces: 1
Interior area
- Total structure area: 3,120
- Total interior livable area: 3,120 sqft
- Finished area above ground: 2,080
- Finished area below ground: 1,040
Property
Parking
- Total spaces: 2
- Parking features: Attached
- Attached garage spaces: 2
Accessibility
- Accessibility features: None
Features
- Levels: Multi/Split
- Patio & porch: Patio
Lot
- Size: 0.36 Acres
- Features: Many Trees
Details
- Foundation area: 1040
- Parcel number: 250170210
- Zoning description: Residential-Single Family
Construction
Type & style
- Home type: SingleFamily
- Property subtype: Single Family Residence
Materials
- Vinyl Siding
Condition
- Age of Property: 47
- New construction: No
- Year built: 1978
Utilities & green energy
- Gas: Electric
- Sewer: City Sewer/Connected
- Water: City Water/Connected
Community & neighborhood
Location
- Region: Prior Lake
- Subdivision: Prior South
HOA & financial
HOA
- Has HOA: No
Price history
| Date | Event | Price |
|---|---|---|
| 7/3/2025 | Sold | $370,000-3.9%$119/sqft |
Source: | ||
| 6/24/2025 | Pending sale | $385,000$123/sqft |
Source: | ||
| 6/13/2025 | Listed for sale | $385,000$123/sqft |
Source: | ||
Public tax history
| Year | Property taxes | Tax assessment |
|---|---|---|
| 2025 | $3,182 -5.2% | $363,000 +8.1% |
| 2024 | $3,358 +2.3% | $335,900 0% |
| 2023 | $3,284 +16.7% | $336,000 -1% |
Find assessor info on the county website
Neighborhood: 55372
Nearby schools
GreatSchools rating
- 7/10Five Hawks Elementary SchoolGrades: K-5Distance: 0.7 mi
- 7/10Hidden Oaks Middle SchoolGrades: 6-8Distance: 1.2 mi
- 9/10Prior Lake High SchoolGrades: 9-12Distance: 2.6 mi
Get a cash offer in 3 minutes
Find out how much your home could sell for in as little as 3 minutes with a no-obligation cash offer.
Estimated market value
$376,700
Get a cash offer in 3 minutes
Find out how much your home could sell for in as little as 3 minutes with a no-obligation cash offer.
Estimated market value
$376,700
