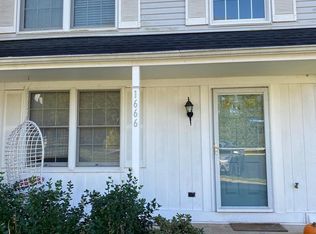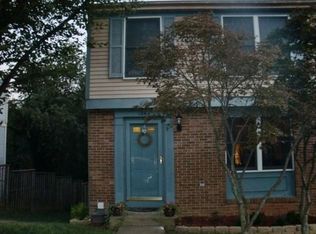Sold for $570,000
$570,000
1668 Barnstead Dr, Reston, VA 20194
3beds
1,695sqft
Townhouse
Built in 1983
1,300 Square Feet Lot
$578,600 Zestimate®
$336/sqft
$3,262 Estimated rent
Home value
$578,600
$544,000 - $619,000
$3,262/mo
Zestimate® history
Loading...
Owner options
Explore your selling options
What's special
*PRICE IMPROVED* An incredible value for any buyer and a chance to earn instant positive equity! Wonderful 3-level townhome located in the sought-after Reston Association - one of the largest and most well-established community associations in the entire country, offering residents an extensive list of amenities including pools, community centers, event spaces, sport courts, playgrounds, trails, and much more! You will also enjoy low-maintenance living, as the Concord Green Cluster Assocation covers everything from LAWNCARE!!!, trash/recycling removal, snow removal, common area maintenance, parking lot maintenance, etc. An absolutely prime location tucked between Reston Pkwy and Fairfax County Pkwy. The nearest playground is directly across the street on Barnstead Dr., and the nearest pool and sport courts/fields are just a quarter mile away! Only 1.5 miles from Reston Town Center, within a few miles to the closest metro stop, and close proximity to all other businesses and services you could ask for. Pull onto a private and quiet street with no through traffic and into your reserved parking space right in front of the house for easy in-and-out access with groceries and other day-to-day items. Ample visitor parking and street parking available as well. Upon arrival you will notice freshly painted trim on the outside and a BRAND NEW ROOF! Entering on the main level you will find beautiful LVP flooring as the living room opens to a large eat-in kitchen with tons of natural light, plenty of counter and cabinet space, updated appliances, and stylish backsplash. Brand new carpet on the upper level with three good sized bedrooms and one full bathroom. Head downstairs to the lower level and you'll find additional flex space with a brick wood-burning fireplace, storage/utility/laundry room, and a second half bathroom with option to convert to full. Walkout access to the private TREX DECK backing to trees - the perfect spot for grilling out and entertaining, relaxing around a fire pit, or enjoying a morning cup of coffee. Welcome home!
Zillow last checked: 8 hours ago
Listing updated: September 04, 2025 at 07:42am
Listed by:
Austin Wickwire 703-973-6022,
RE/MAX Gateway, LLC
Bought with:
Jake Barney, 5010739
Redfin Corporation
Source: Bright MLS,MLS#: VAFX2250174
Facts & features
Interior
Bedrooms & bathrooms
- Bedrooms: 3
- Bathrooms: 3
- Full bathrooms: 1
- 1/2 bathrooms: 2
- Main level bathrooms: 1
Basement
- Area: 600
Heating
- Heat Pump, Electric
Cooling
- Central Air, Electric
Appliances
- Included: Microwave, Dishwasher, Disposal, Oven/Range - Electric, Washer, Dryer, Water Heater, Refrigerator, Electric Water Heater
- Laundry: Lower Level
Features
- Attic, Bathroom - Tub Shower, Breakfast Area, Ceiling Fan(s), Combination Kitchen/Dining, Floor Plan - Traditional, Eat-in Kitchen, Walk-In Closet(s)
- Flooring: Luxury Vinyl, Carpet, Ceramic Tile, Engineered Wood
- Basement: Walk-Out Access,Windows,Rear Entrance,Interior Entry,Finished
- Number of fireplaces: 1
- Fireplace features: Wood Burning, Glass Doors
Interior area
- Total structure area: 1,820
- Total interior livable area: 1,695 sqft
- Finished area above ground: 1,220
- Finished area below ground: 475
Property
Parking
- Parking features: Assigned, Paved, Parking Lot, On Street
- Has uncovered spaces: Yes
- Details: Assigned Parking, Assigned Space #: 1668
Accessibility
- Accessibility features: Other
Features
- Levels: Three
- Stories: 3
- Patio & porch: Deck
- Pool features: Community
Lot
- Size: 1,300 sqft
Details
- Additional structures: Above Grade, Below Grade
- Parcel number: 0114 05050099
- Zoning: 372
- Special conditions: Standard
Construction
Type & style
- Home type: Townhouse
- Architectural style: Colonial,Traditional
- Property subtype: Townhouse
Materials
- Vinyl Siding
- Foundation: Concrete Perimeter
Condition
- New construction: No
- Year built: 1983
Utilities & green energy
- Sewer: Public Sewer
- Water: Public
Community & neighborhood
Location
- Region: Reston
- Subdivision: Reston
HOA & financial
HOA
- Has HOA: Yes
- HOA fee: $300 quarterly
- Amenities included: Basketball Court, Bike Trail, Clubhouse, Common Grounds, Community Center, Jogging Path, Pool, Recreation Facilities, Tot Lots/Playground, Tennis Court(s)
- Services included: Common Area Maintenance, Lawn Care Front, Management, Pool(s), Recreation Facility, Reserve Funds, Road Maintenance, Snow Removal, Trash
- Association name: RESTON ASSOCIATION
Other
Other facts
- Listing agreement: Exclusive Right To Sell
- Listing terms: Cash,Conventional,FHA,VA Loan
- Ownership: Fee Simple
Price history
| Date | Event | Price |
|---|---|---|
| 9/4/2025 | Sold | $570,000+1.8%$336/sqft |
Source: | ||
| 8/7/2025 | Pending sale | $560,000$330/sqft |
Source: | ||
| 8/4/2025 | Price change | $560,000-2.6%$330/sqft |
Source: | ||
| 6/27/2025 | Listed for sale | $575,000+45.9%$339/sqft |
Source: | ||
| 3/11/2016 | Sold | $394,000$232/sqft |
Source: Public Record Report a problem | ||
Public tax history
| Year | Property taxes | Tax assessment |
|---|---|---|
| 2025 | $6,284 +3% | $522,350 +3.2% |
| 2024 | $6,100 +11.6% | $506,020 +8.8% |
| 2023 | $5,466 +6% | $464,970 +7.3% |
Find assessor info on the county website
Neighborhood: 20194
Nearby schools
GreatSchools rating
- 5/10Armstrong Elementary SchoolGrades: PK-6Distance: 0.5 mi
- 5/10Herndon Middle SchoolGrades: 7-8Distance: 2.1 mi
- 3/10Herndon High SchoolGrades: 9-12Distance: 1.4 mi
Schools provided by the listing agent
- Elementary: Armstrong
- Middle: Herndon
- High: Herndon
- District: Fairfax County Public Schools
Source: Bright MLS. This data may not be complete. We recommend contacting the local school district to confirm school assignments for this home.
Get a cash offer in 3 minutes
Find out how much your home could sell for in as little as 3 minutes with a no-obligation cash offer.
Estimated market value$578,600
Get a cash offer in 3 minutes
Find out how much your home could sell for in as little as 3 minutes with a no-obligation cash offer.
Estimated market value
$578,600

